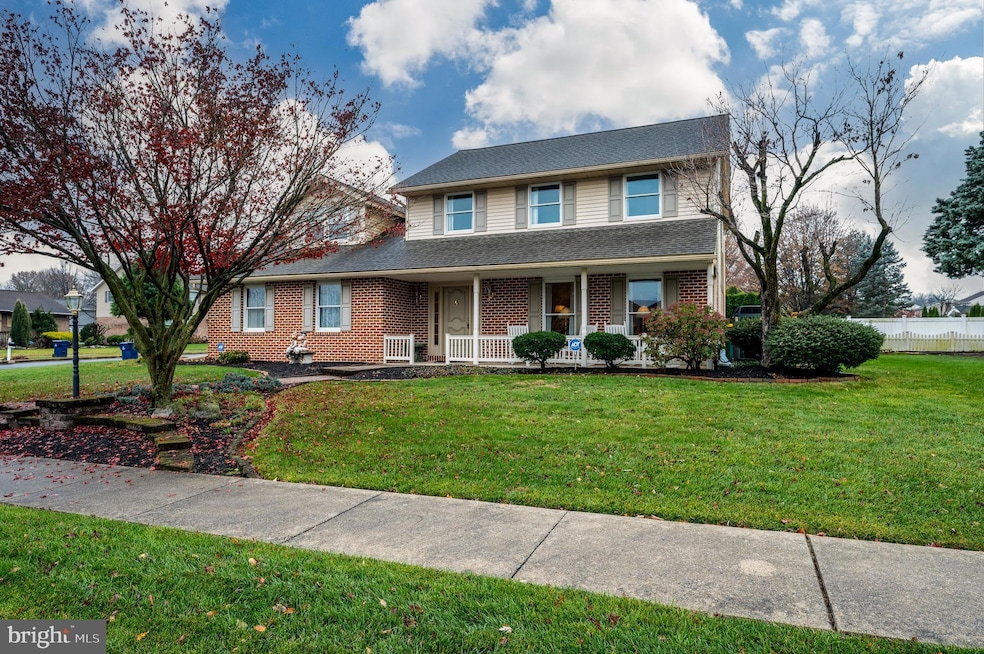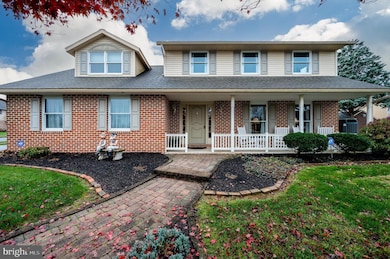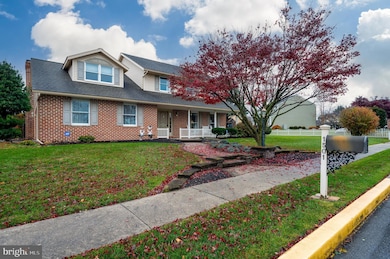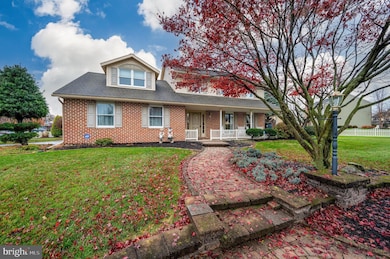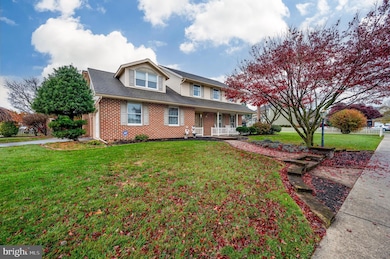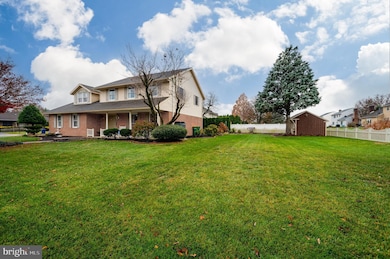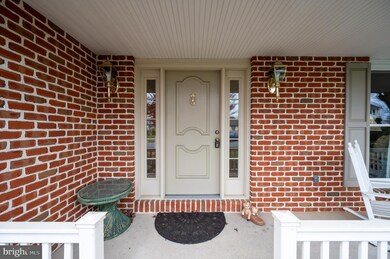1501 Concord Rd Reading, PA 19610
Outer Wyomissing NeighborhoodEstimated payment $2,718/month
Highlights
- Gourmet Kitchen
- Traditional Architecture
- Upgraded Countertops
- Wilson West Middle School Rated 9+
- No HOA
- Porch
About This Home
**Offer deadline has been set for Saturday, November 22nd by 7pm** Located on a desirable corner lot in the Colony Park Community in Spring Township, this beautiful and meticulously cared-for 4-bedroom, 2.5-bath home is one you won’t want to miss. As you enter, you’re greeted by a tile foyer that extends throughout much of the first floor. The inviting living room near the entry is the perfect place to gather with friends and family. Continuing into the dining area, you’ll be taken away by the stunning custom kitchen, designed with an open feel and featuring granite countertops, a tile backsplash, custom cabinetry, under-cabinet and in-cabinet lighting, newer stainless steel appliances, a 6-burner gas cooktop, and a cozy built-in dinette area beside an oversized bay window. The dining room is enhanced with elegant chair rail and crown molding, while the kitchen and family room also feature crown molding for a sophisticated touch throughout the main level. A convenient half bath completes the first floor.
The spacious family room is a wonderful place to relax by the brick fireplace, highlighted by a custom mantle and built-in bookcases, with oversized windows bringing in beautiful natural light. Upstairs, you’ll find the primary bedroom with a fully renovated bathroom featuring a gorgeous tiled walk-in shower. The remaining three bedrooms and the second fully renovated bath, complete with granite countertops, finish the second level, with one of the bedrooms currently used as a convenient second-floor laundry room. All bedrooms feature brand-new carpet, and the entire home has been freshly painted, adding to its move-in-ready appeal.
The lower level offers plenty of storage space and numerous opportunities for the next homeowner. Outside, you’ll be absolutely blown away by the fully covered and paved patio located just off the family room. Surrounded by professional landscaping, this outdoor oasis is perfect for relaxing or entertaining and includes a hookup for a gas grill and a shed for additional storage. Additional features include a roof replaced in 2014, a newer AC system (2017), a newer hot water heater (2020), newer stainless steel appliances, and a 2-car garage with a side entry door. Don’t miss your chance to see this gorgeous home—schedule your showing today!
Listing Agent
(610) 334-9469 mwerner@goberkscounty.com RE/MAX Of Reading License #RS141675A Listed on: 11/19/2025

Co-Listing Agent
(610) 301-1278 kwerner@goberkscounty.com RE/MAX Of Reading License #RS355934
Home Details
Home Type
- Single Family
Est. Annual Taxes
- $6,914
Year Built
- Built in 1979
Lot Details
- 0.29 Acre Lot
- Partially Fenced Property
Parking
- 2 Car Attached Garage
- 2 Driveway Spaces
- Side Facing Garage
- Garage Door Opener
Home Design
- Traditional Architecture
- Block Foundation
- Frame Construction
- Architectural Shingle Roof
- Masonry
Interior Spaces
- 2,056 Sq Ft Home
- Property has 2 Levels
- Chair Railings
- Crown Molding
- Ceiling Fan
- Recessed Lighting
- Fireplace Mantel
- Brick Fireplace
- Gas Fireplace
- Bay Window
- Family Room
- Living Room
- Combination Kitchen and Dining Room
- Unfinished Basement
- Basement Fills Entire Space Under The House
- Home Security System
Kitchen
- Gourmet Kitchen
- Upgraded Countertops
Flooring
- Carpet
- Laminate
- Tile or Brick
Bedrooms and Bathrooms
- 4 Bedrooms
- En-Suite Bathroom
- Walk-in Shower
Laundry
- Laundry Room
- Laundry on upper level
Outdoor Features
- Patio
- Shed
- Porch
Utilities
- Central Air
- Hot Water Baseboard Heater
- 200+ Amp Service
- Natural Gas Water Heater
Community Details
- No Home Owners Association
- Colony Park Subdivision
Listing and Financial Details
- Tax Lot 3900
- Assessor Parcel Number 80-4397-14-44-3900
Map
Home Values in the Area
Average Home Value in this Area
Tax History
| Year | Tax Paid | Tax Assessment Tax Assessment Total Assessment is a certain percentage of the fair market value that is determined by local assessors to be the total taxable value of land and additions on the property. | Land | Improvement |
|---|---|---|---|---|
| 2025 | $2,690 | $155,500 | $36,400 | $119,100 |
| 2024 | $6,653 | $155,500 | $36,400 | $119,100 |
| 2023 | $6,339 | $155,500 | $36,400 | $119,100 |
| 2022 | $6,184 | $155,500 | $36,400 | $119,100 |
| 2021 | $5,966 | $155,500 | $36,400 | $119,100 |
| 2020 | $5,966 | $155,500 | $36,400 | $119,100 |
| 2019 | $5,797 | $155,500 | $36,400 | $119,100 |
| 2018 | $5,747 | $155,500 | $36,400 | $119,100 |
| 2017 | $5,650 | $155,500 | $36,400 | $119,100 |
| 2016 | $1,846 | $155,500 | $36,400 | $119,100 |
| 2015 | $1,809 | $155,500 | $36,400 | $119,100 |
| 2014 | $1,809 | $155,500 | $36,400 | $119,100 |
Property History
| Date | Event | Price | List to Sale | Price per Sq Ft | Prior Sale |
|---|---|---|---|---|---|
| 11/21/2025 11/21/25 | Pending | -- | -- | -- | |
| 11/19/2025 11/19/25 | For Sale | $410,000 | +17.1% | $199 / Sq Ft | |
| 10/12/2021 10/12/21 | Sold | $350,250 | +6.1% | $170 / Sq Ft | View Prior Sale |
| 09/01/2021 09/01/21 | Pending | -- | -- | -- | |
| 08/27/2021 08/27/21 | For Sale | $330,000 | -- | $161 / Sq Ft |
Purchase History
| Date | Type | Sale Price | Title Company |
|---|---|---|---|
| Deed | $155,000 | Signature Abstract | |
| Quit Claim Deed | -- | -- |
Mortgage History
| Date | Status | Loan Amount | Loan Type |
|---|---|---|---|
| Previous Owner | $193,000 | New Conventional |
Source: Bright MLS
MLS Number: PABK2065642
APN: 80-4397-14-44-3900
- 111 Lavender Ln
- 118 Primrose Ln
- 3 Cedarwood Rd
- 21 Woodland Rd
- 14 Tewkesbury Dr
- 2900 State Hill Rd Unit I12
- 179 Hawthorne Ct Unit 179A
- 7 Woods Way
- 118 Laurel Ct Unit 118B
- 1709 Golf Rd
- 150 Laurel Ct Unit 150A
- 101 Robert Rd
- 204 Springmont Dr
- 121 Grandview Blvd
- 1703 Palmer Ave
- 1315 Cleveland Ave
- 1 Wyomissing Hills Blvd
- 1536 Dauphin Ave
- 105 Clayton Ave
- 411 N Tulpehocken Rd
