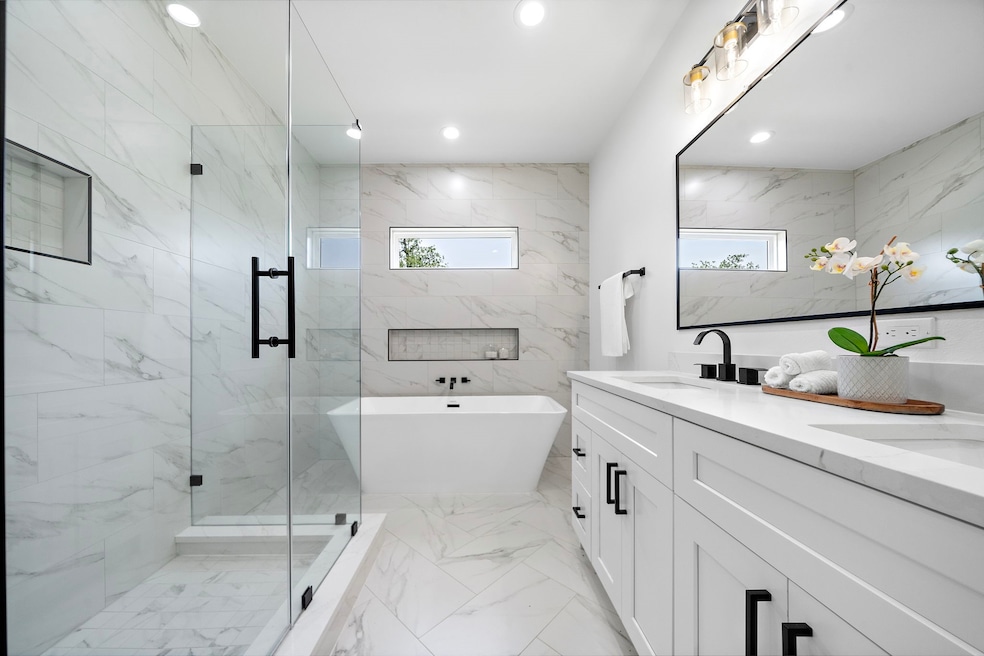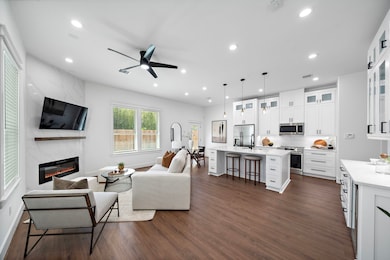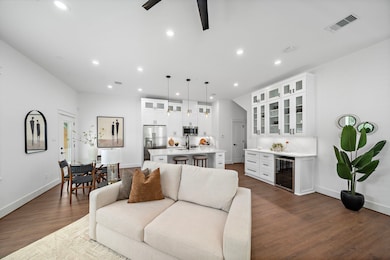1501 De Soto St Unit 6104 Houston, TX 77091
Acres Homes NeighborhoodEstimated payment $2,033/month
Highlights
- New Construction
- Contemporary Architecture
- High Ceiling
- Deck
- Engineered Wood Flooring
- Covered Patio or Porch
About This Home
DE SOTO ESTATES- Newly Constructed gated community featuring 30 homes with beautifully landscaped front yards, gated side yards and community park. Enjoy spacious open concept living featuring slab quartz, electric fireplace, private backyard, kitchen with large island includes 3cm quartz counters and backsplash, under counter lighting with hidden outlets, Frigidaire Gallery appliances included and an entertaining area finished with a beverage refrigerator. Primary Bedroom has an oversized closet or his and hers closet, luxury en suite bath with freestanding tub. Secondary bedrooms feature Walk In closets with a jack and jill bath. Oversized garage built for truck owners, garage door opener includes battery back up and wifi features. Full security system with cameras, 2” blinds and ceiling fans thru out. This community is just minutes from Houston’s most exciting restaurants and venues! Now available for viewing! Call for more info to secure your new home!
Listing Agent
Texas Ally Real Estate Group, LLC License #0747586 Listed on: 10/30/2025

Home Details
Home Type
- Single Family
Est. Annual Taxes
- $660
Year Built
- Built in 2025 | New Construction
Lot Details
- 1,710 Sq Ft Lot
- Back Yard Fenced
HOA Fees
- $120 Monthly HOA Fees
Parking
- 2 Car Attached Garage
Home Design
- Contemporary Architecture
- Traditional Architecture
- Slab Foundation
- Composition Roof
- Cement Siding
- Stucco
Interior Spaces
- 1,637 Sq Ft Home
- 2-Story Property
- Dry Bar
- High Ceiling
- Electric Fireplace
- Family Room Off Kitchen
- Living Room
- Combination Kitchen and Dining Room
- Utility Room
Kitchen
- Walk-In Pantry
- Electric Range
- Microwave
- Dishwasher
- Self-Closing Drawers and Cabinet Doors
- Disposal
Flooring
- Engineered Wood
- Tile
Bedrooms and Bathrooms
- 3 Bedrooms
- Double Vanity
- Soaking Tub
- Bathtub with Shower
- Separate Shower
Home Security
- Security System Owned
- Fire and Smoke Detector
Eco-Friendly Details
- Energy-Efficient HVAC
Outdoor Features
- Deck
- Covered Patio or Porch
Schools
- Anderson Academy Elementary School
- Drew Academy Middle School
- Carver H S For Applied Tech/Engineering/Arts High School
Utilities
- Central Heating and Cooling System
- Heating System Uses Gas
- Tankless Water Heater
Listing and Financial Details
- Seller Concessions Offered
Community Details
Overview
- Association fees include common areas
- Bmg, Inc. Association, Phone Number (832) 755-8063
- Built by Brunson Home Builders
- De Soto Estates Subdivision
Recreation
- Dog Park
- Trails
Map
Home Values in the Area
Average Home Value in this Area
Property History
| Date | Event | Price | List to Sale | Price per Sq Ft |
|---|---|---|---|---|
| 10/30/2025 10/30/25 | Pending | -- | -- | -- |
| 10/30/2025 10/30/25 | For Sale | $355,000 | -- | $217 / Sq Ft |
Source: Houston Association of REALTORS®
MLS Number: 53047916
- 1501 De Soto St Unit 6132
- 1501 De Soto St Unit 6130
- 1501 De Soto St Unit 6128
- 1321 De Soto St
- 1406 Homer St Unit 2
- 1311 De Soto St
- 1213 De Soto St
- 1222 Highland Row Ln
- 1224 Highland Row Ln
- 1209 De Soto St
- 6123 Pacific Forest Dr
- 6125 Pacific Forest Dr
- 1202 De Soto St
- 6121 Pacific Forest Dr
- 1209 Highland Vineyard Ln
- 1213 Highland Vineyard Ln
- 1212 Highland Vineyard Ln
- 1205 Highland Vineyard Ln
- 9363 Plan at Highland Commons
- 9263 Plan at Highland Commons






