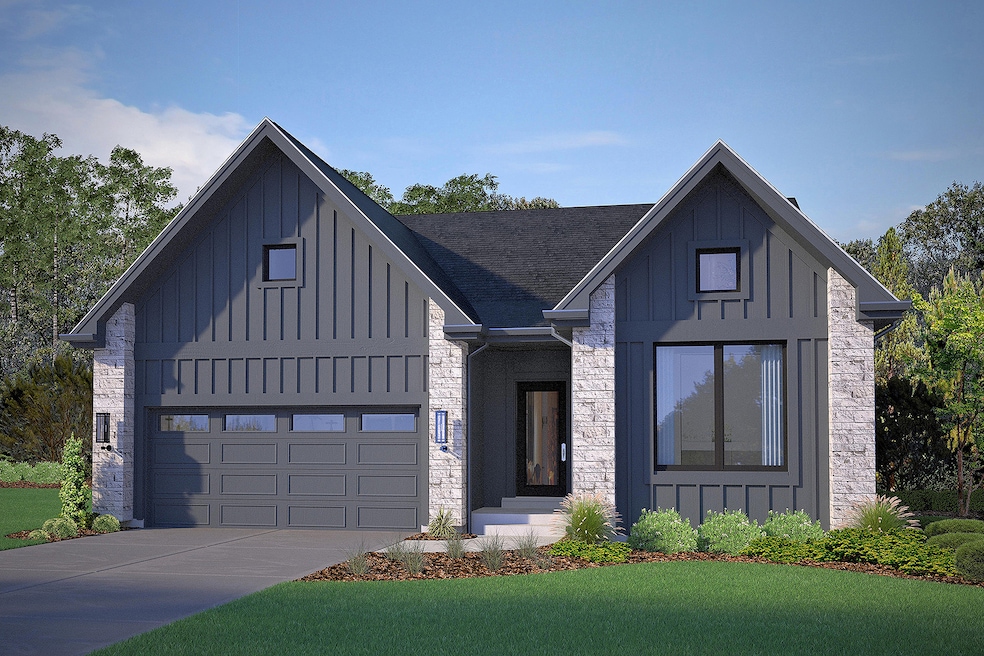1501 Dempsey Dr St. Charles, IL 60174
Southeast Saint Charles NeighborhoodEstimated payment $3,535/month
Highlights
- New Construction
- Open Floorplan
- Deck
- Lincoln Elementary School Rated A
- Landscaped Professionally
- Ranch Style House
About This Home
New option to build by long time local builder. A townhouse lifestyle without attached walls. The Munhall Glen HOA maintains the landscaping including cutting the grass and shoveling the snow from driveways and sidewalks. Minutes from downtown St. Charles, Fox River shops & dining, and easy access to I88 via Kirk Road. The Oakfield Ranch features a French Country elevation with a covered front porch and an open floor plan with tall windows. Too many amenities to list including a full look-out basement with Delta MS waterproofing, custom cabinets & long island with quartz tops, James Hardie siding for low maintenance, 2x6 walls, Nu-wool insulation, architectural grade shingles, Pella low-e windows, Energy seal, Tyvek DrainWrap, energy rated, Lennox high efficiency furnace and AC with energy recovery ventilator, wood deck, deluxe landscaping and more. Custom changes and more floor plan and elevation options are available.
Home Details
Home Type
- Single Family
Year Built
- Built in 2025 | New Construction
Lot Details
- 0.33 Acre Lot
- Lot Dimensions are 40 x 147 x 109 x 41 x 186
- Landscaped Professionally
- Paved or Partially Paved Lot
HOA Fees
- $175 Monthly HOA Fees
Parking
- 2 Car Garage
Home Design
- Ranch Style House
- Asphalt Roof
- Concrete Perimeter Foundation
Interior Spaces
- 1,901 Sq Ft Home
- Open Floorplan
- Entrance Foyer
- Great Room
- Family Room
- Living Room
- Formal Dining Room
- Carbon Monoxide Detectors
Kitchen
- Range
- Microwave
- Dishwasher
- Stainless Steel Appliances
- Disposal
Flooring
- Wood
- Carpet
Bedrooms and Bathrooms
- 3 Bedrooms
- 3 Potential Bedrooms
- Walk-In Closet
- Bathroom on Main Level
- 2 Full Bathrooms
Laundry
- Laundry Room
- Gas Dryer Hookup
Basement
- Basement Fills Entire Space Under The House
- Sump Pump
Outdoor Features
- Deck
Schools
- Fox Ridge Elementary School
- Wredling Middle School
- St Charles East High School
Utilities
- Forced Air Heating and Cooling System
- Heating System Uses Natural Gas
- 200+ Amp Service
- Gas Water Heater
Community Details
- Association fees include lawn care, snow removal
- Jeff Kellenberger Association, Phone Number (847) 695-6400
- Munhall Glen Subdivision, The Oakfield Ranch Floorplan
- Property managed by Preferred Management
Map
Home Values in the Area
Average Home Value in this Area
Tax History
| Year | Tax Paid | Tax Assessment Tax Assessment Total Assessment is a certain percentage of the fair market value that is determined by local assessors to be the total taxable value of land and additions on the property. | Land | Improvement |
|---|---|---|---|---|
| 2024 | $14 | $187 | $187 | -- |
| 2023 | $13 | $167 | $167 | -- |
| 2022 | $15 | $184 | $184 | $0 |
| 2021 | $14 | $175 | $175 | $0 |
Property History
| Date | Event | Price | List to Sale | Price per Sq Ft |
|---|---|---|---|---|
| 04/25/2025 04/25/25 | Pending | -- | -- | -- |
| 04/04/2025 04/04/25 | Price Changed | $639,200 | +0.4% | $336 / Sq Ft |
| 03/20/2025 03/20/25 | For Sale | $636,600 | -- | $335 / Sq Ft |
Source: Midwest Real Estate Data (MRED)
MLS Number: 12317518
APN: 09-26-376-019
- 1572 Dempsey Dr
- 822 Liberty Ave
- 1359 Madison Ct
- 1533 Banbury Ave
- 1518 Williams Ave Unit 1
- 311 Ohio Ave
- 1527 Williams Ave
- 1309 Fox Chase Blvd
- Lot 2 Geneva Rd
- Lot 1 Geneva Rd
- Lot 1 Keller Place
- 885 Geneva Rd
- 1718 Jeanette Ave
- 1919 Moore Ave
- 1008 Pine St
- 50 S 1st St Unit 5D
- 820 Derby Course
- 107 N 3rd Ave
- 1919 Waverly Cir
- 1441 Walnut Hill Ave


