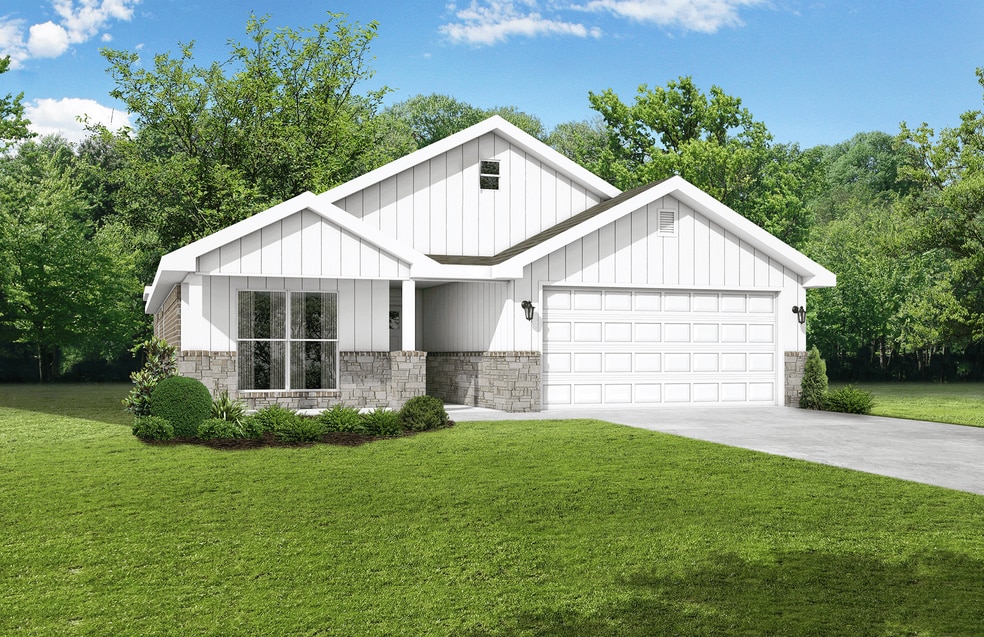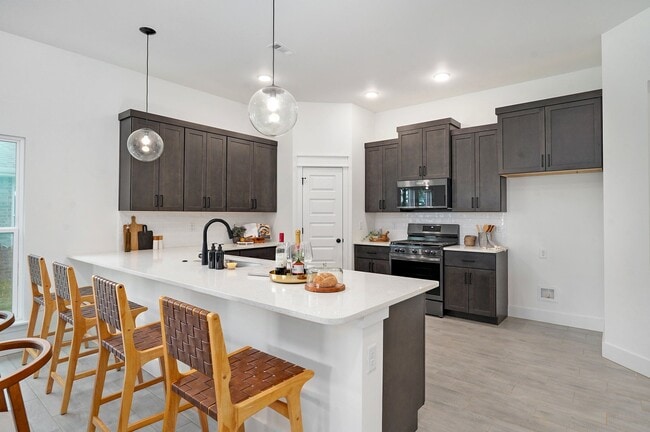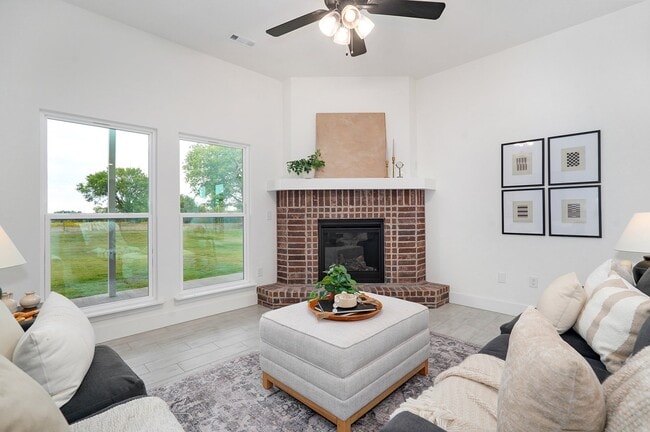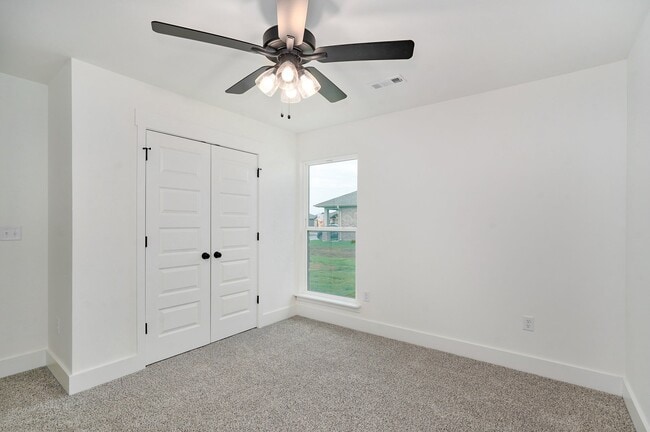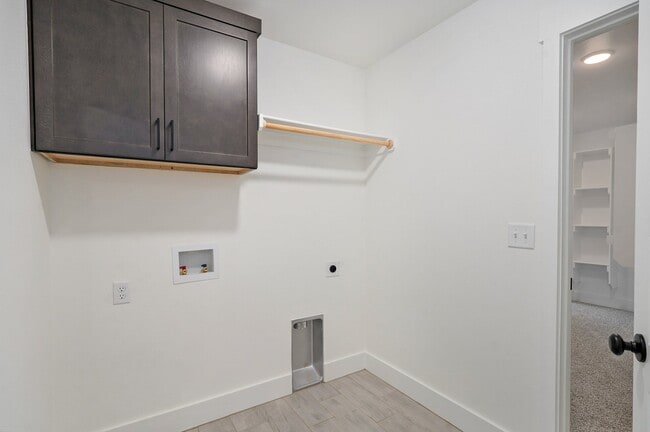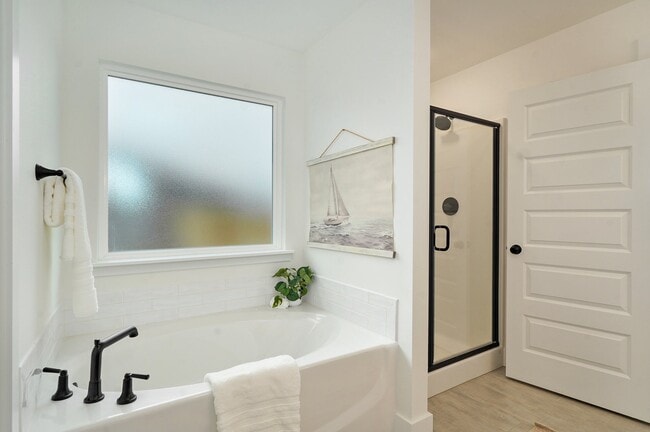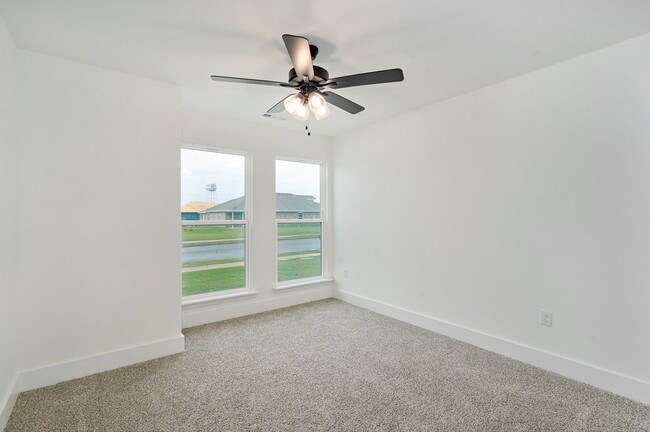
NEW CONSTRUCTION
AVAILABLE MAR 2026
Estimated payment $2,152/month
Total Views
11,317
3
Beds
2
Baths
1,760
Sq Ft
$193
Price per Sq Ft
Highlights
- New Construction
- Soaking Tub
- 1-Story Property
- P.S. 11 Kathryn Phelan Rated A-
About This Home
This floor plan is a 3-bedroom, 2-bathroom 1760 square feet home featuring 10-foot ceilings in the entryway, kitchen, living area, and primary bedroom, plus dual vanities in the primary bathroom, the 1750 Series delivers the luxury of a larger floor plan. This plan series has an inviting entryway that provides privacy. Enjoy a large, covered back patio and a garden tub in the primary bathroom.
Sales Office
All tours are by appointment only. Please contact sales office to schedule.
Office Address
700 N Quantum Ct
Nixa, MO 65714
Driving Directions
Home Details
Home Type
- Single Family
HOA Fees
- $21 Monthly HOA Fees
Parking
- 2 Car Garage
Home Design
- New Construction
Interior Spaces
- 1-Story Property
Bedrooms and Bathrooms
- 3 Bedrooms
- 2 Full Bathrooms
- Soaking Tub
Map
Other Move In Ready Homes in Riverton Park
About the Builder
Schuber Mitchell Homes is blessed to have the opportunity to partner with individuals and organizations that seek to improve the lives of people around the globe. The company have listed a few organizations that they are proud to stand beside. They hope that you would keep them in your thoughts and prayers, would take the time to learn about their cause, and possibly consider partnering with them.
Nearby Homes
- 1205 N 40th St
- 859 E Virginia Ln Unit Lot 190
- Forest Heights
- 813 S Wheaton Hills Dr Unit Lot 158
- 870 E Virginia Ln Unit Lot 152
- 854 E Virginia Ln Unit Lot 208
- 886 E Virginia Ln Unit Lot 168
- 120 E Acacia Ln
- 106 E Acacia Ln
- 826 S Ridgemont Dr Unit Lot 145
- 723 S Oak Terrace Dr
- 721 Oak Terrace Dr
- 825 S Cobble Creek Blvd
- 858 E Richmond Way
- 845 S Black Sands
- 843 S Black Sands Ave Unit Lot 115
- 000 W Jackson Lot 6 3 28 Acres St
- 000 Old Riverdale Rd
- 985 Crimson Ave
- 5969 S Canterbury Ln Unit Lot 98
