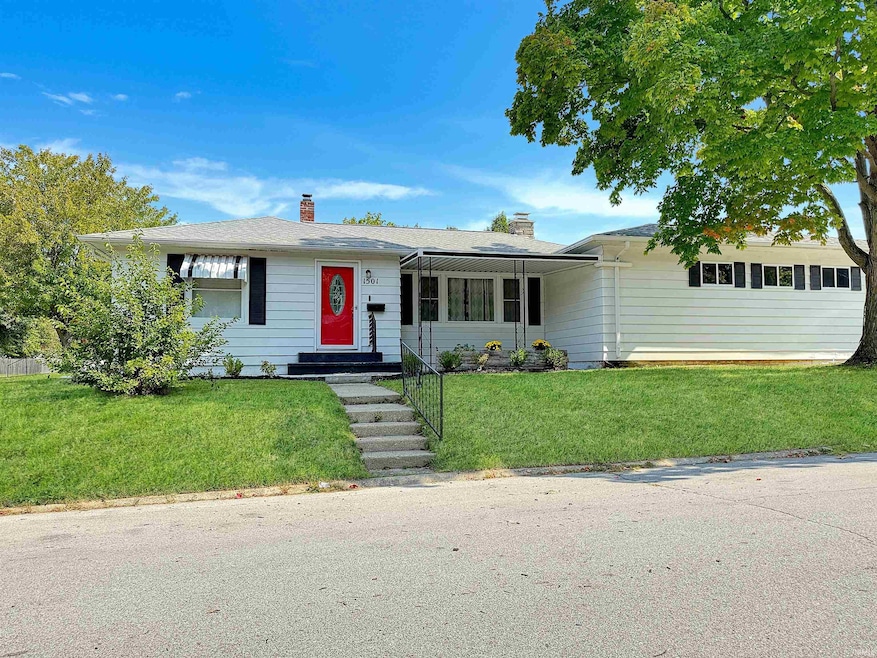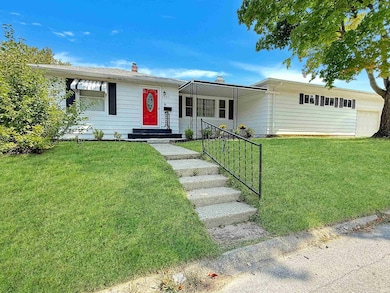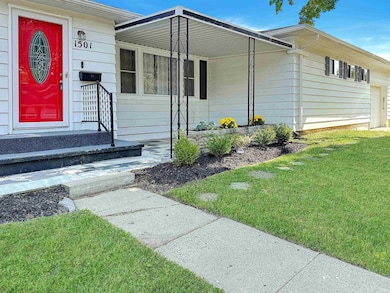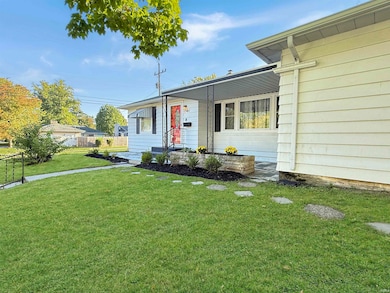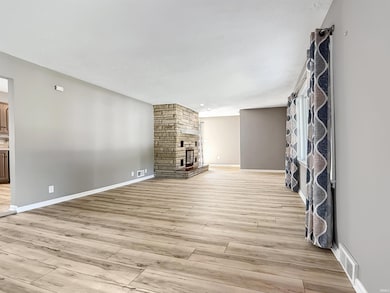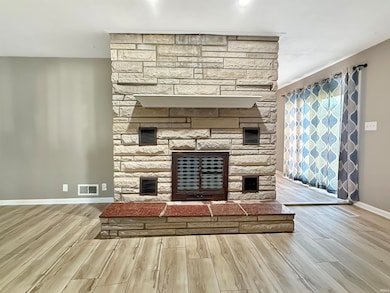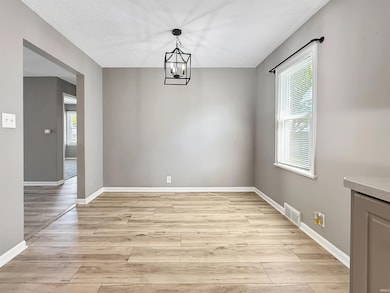1501 El Prado Ave La Fayette, IN 47905
Central NeighborhoodEstimated payment $1,542/month
Highlights
- Hot Property
- Breakfast Area or Nook
- 1 Car Attached Garage
- Corner Lot
- Utility Sink
- Built-in Bookshelves
About This Home
MOTIVATED SELLER!!! This beautifully remodeled 1950s bungalow blends timeless character with fresh, modern style in Lafayette's sought-after Fair Park neighborhood. Offering 3 bedrooms, 2 full bathrooms, and a split floor plan with a spacious primary en-suite, this home was completely updated in 2022. You'll love the chef's kitchen with stainless steel appliances, painted cabinetry, tile backsplash, and a cozy built-in breakfast nook. The expansive living room features a striking stone fireplace, while the finished basement, with it's retro bar and wood paneling, was made for entertaining. Enjoy relaxing on the covered front porch with built-in planters or the private, fenced back patio. All just minutes from Purdue, downtown Lafayette, and local parks. This one truly has it all - space, style, and city charm!
Listing Agent
The Real Estate Agency Brokerage Phone: 765-838-1707 Listed on: 09/18/2025
Home Details
Home Type
- Single Family
Est. Annual Taxes
- $1,277
Year Built
- Built in 1950
Lot Details
- 8,712 Sq Ft Lot
- Lot Dimensions are 120x50
- Corner Lot
- Level Lot
Parking
- 1 Car Attached Garage
- Garage Door Opener
Home Design
- Shingle Roof
Interior Spaces
- 1-Story Property
- Built-in Bookshelves
- Bar
- Ceiling Fan
- Living Room with Fireplace
- Washer Hookup
Kitchen
- Breakfast Area or Nook
- Eat-In Kitchen
- Breakfast Bar
- Laminate Countertops
- Utility Sink
- Disposal
Flooring
- Carpet
- Laminate
Bedrooms and Bathrooms
- 3 Bedrooms
- En-Suite Primary Bedroom
- Walk-In Closet
- 2 Full Bathrooms
- Bathtub with Shower
Partially Finished Basement
- Basement Fills Entire Space Under The House
- Block Basement Construction
Home Security
- Carbon Monoxide Detectors
- Fire and Smoke Detector
Location
- Suburban Location
Schools
- Edgelea Elementary School
- Sunnyside/Tecumseh Middle School
- Jefferson High School
Utilities
- Forced Air Heating and Cooling System
- Heating System Uses Gas
- Cable TV Available
Community Details
- Fair Park Subdivision
Listing and Financial Details
- Assessor Parcel Number 79-09-33-127-001.000-004
- $1,200 Seller Concession
Map
Home Values in the Area
Average Home Value in this Area
Tax History
| Year | Tax Paid | Tax Assessment Tax Assessment Total Assessment is a certain percentage of the fair market value that is determined by local assessors to be the total taxable value of land and additions on the property. | Land | Improvement |
|---|---|---|---|---|
| 2024 | $2,611 | $261,100 | $26,000 | $235,100 |
| 2023 | $1,277 | $147,500 | $26,000 | $121,500 |
| 2022 | $1,475 | $147,500 | $26,000 | $121,500 |
| 2021 | $1,201 | $126,600 | $26,000 | $100,600 |
| 2020 | $998 | $115,400 | $26,000 | $89,400 |
| 2019 | $846 | $105,900 | $20,000 | $85,900 |
| 2018 | $775 | $101,000 | $20,000 | $81,000 |
| 2017 | $705 | $97,000 | $20,000 | $77,000 |
| 2016 | $685 | $96,800 | $20,000 | $76,800 |
| 2014 | $303 | $90,100 | $20,000 | $70,100 |
| 2013 | $288 | $89,300 | $20,000 | $69,300 |
Property History
| Date | Event | Price | List to Sale | Price per Sq Ft | Prior Sale |
|---|---|---|---|---|---|
| 11/12/2025 11/12/25 | Price Changed | $272,000 | -2.5% | $129 / Sq Ft | |
| 10/22/2025 10/22/25 | Price Changed | $279,000 | -2.1% | $133 / Sq Ft | |
| 09/29/2025 09/29/25 | Price Changed | $285,000 | -3.4% | $135 / Sq Ft | |
| 09/18/2025 09/18/25 | For Sale | $295,000 | +25.6% | $140 / Sq Ft | |
| 01/12/2023 01/12/23 | Sold | $234,900 | 0.0% | $156 / Sq Ft | View Prior Sale |
| 12/03/2022 12/03/22 | Pending | -- | -- | -- | |
| 11/21/2022 11/21/22 | Price Changed | $234,900 | -2.1% | $156 / Sq Ft | |
| 10/24/2022 10/24/22 | Price Changed | $239,900 | -4.0% | $160 / Sq Ft | |
| 10/03/2022 10/03/22 | For Sale | $249,900 | +99.9% | $166 / Sq Ft | |
| 04/27/2022 04/27/22 | Sold | $125,000 | -7.3% | $68 / Sq Ft | View Prior Sale |
| 04/13/2022 04/13/22 | Price Changed | $134,900 | -6.9% | $74 / Sq Ft | |
| 04/09/2022 04/09/22 | Price Changed | $144,900 | -6.5% | $79 / Sq Ft | |
| 04/06/2022 04/06/22 | Price Changed | $154,900 | -6.1% | $85 / Sq Ft | |
| 04/01/2022 04/01/22 | For Sale | $164,900 | -- | $90 / Sq Ft |
Purchase History
| Date | Type | Sale Price | Title Company |
|---|---|---|---|
| Warranty Deed | -- | None Listed On Document | |
| Warranty Deed | -- | Spigle John E | |
| Warranty Deed | -- | -- |
Mortgage History
| Date | Status | Loan Amount | Loan Type |
|---|---|---|---|
| Open | $227,853 | New Conventional | |
| Previous Owner | $90,150 | New Conventional |
Source: Indiana Regional MLS
MLS Number: 202537757
APN: 79-07-33-127-001.000-004
- 1334 El Prado Ave
- 1639 Stanforth Ave
- 1318 Sinton Ave
- 1310 Sinton Ave
- 1226 Sinton Ave
- 1214 King St
- 1111 S 14th St
- 1108 Potomac Ave
- 1501 Franklin St
- 1204 Central St
- 900 King St
- 912 Crestview Place
- 2109 Central St
- 2060 Crestview Ct
- 815 S 19th St
- 802 S 12th St
- 1309 S 23rd St
- 1406 Virginia St
- 807 S 20th St
- 804 S 10th St
- 1411 Central St
- 1138 State St Unit 1
- 1138 State St Unit 1
- 522-524 S 15th St
- 2115 Main St Unit 2115
- 2305 Summerfield Dr
- 901 S 4th St
- 2508 Lafayette Dr
- 1008 S 3rd St
- 1513 Alabama St Unit 2
- 819 S 30th St
- 624 New York St Unit A
- 726 S 31st St
- 311 Fountain St
- 311 Fountain St
- 2026 Scott St
- 124 S 6th St Unit 1
- 1203 Weaver St Unit C
- 118 S 6th St Unit 1
- 1214 Columbia St
