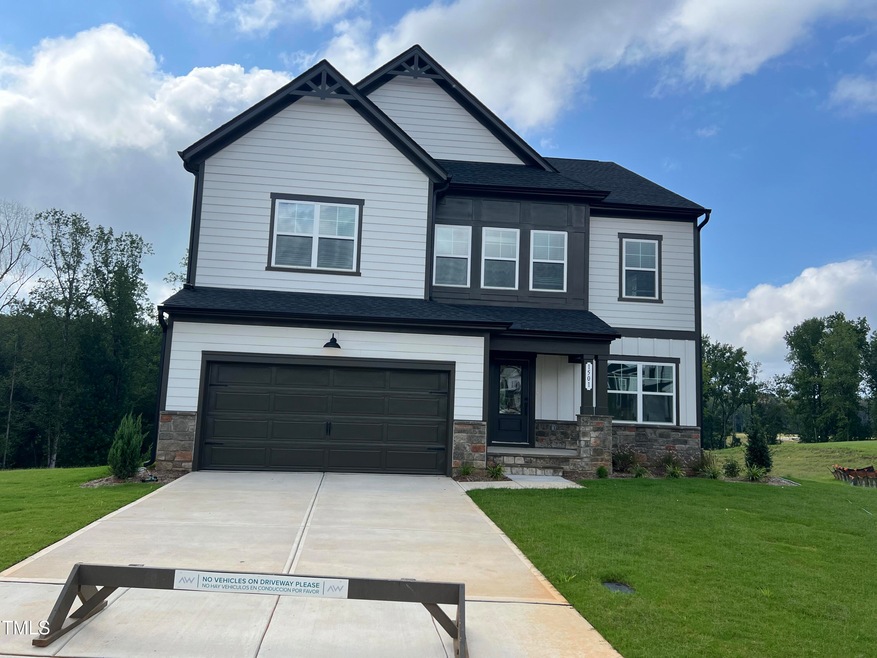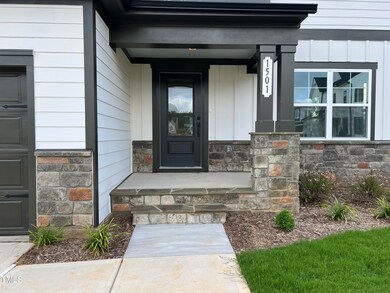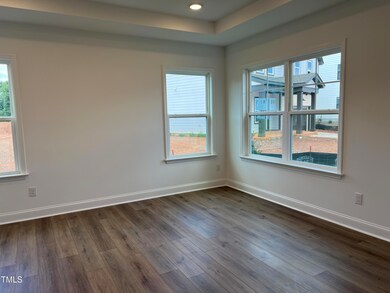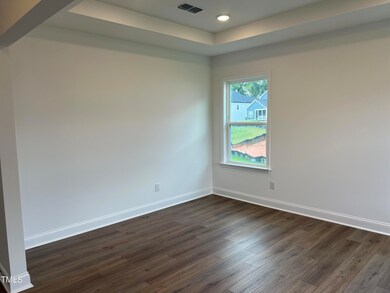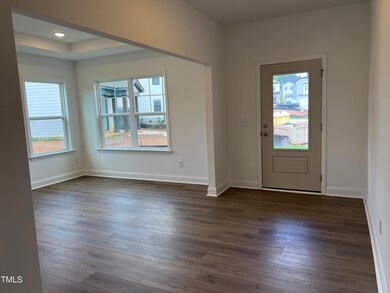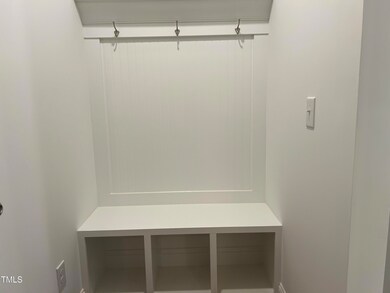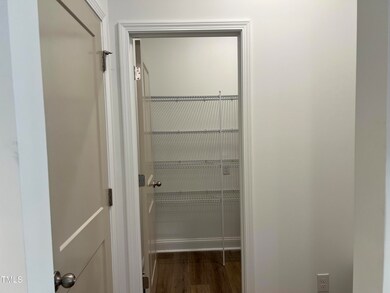1501 Erastus Ct Unit 46 Fuquay Varina, NC 27526
Estimated payment $5,060/month
Highlights
- New Construction
- 1 Fireplace
- 2 Car Attached Garage
- Craftsman Architecture
- Walk-In Pantry
- Brick Veneer
About This Home
Offering 4.99% 30-yr Fixed w/ Velocio Mortgage for qualified buyers. See onsite sales for details.
This amazing Jordan plan with a finished walkout basement offers 6 bedrooms, 5 baths and a 2-car garage. You'll be welcomed into this home from the grand entry foyer and spacious office leading into the Gourmet Kitchen featuring an expansive 8' island, family room with cozy modern fireplace & floating mantel.
1st floor bed, full bath and study. Enjoy the classic, yet warm kitchen with franklin grey mist shaker cabinets, quartz countertops and gun metal fixtures, and large walk-in pantry. Beautiful stairs with iron railing take you to a spacious loft, 2 secondary bedroom with WIC's and spa like primary suite retreat with 2 walk in closets and soaking tub.
Home Details
Home Type
- Single Family
Year Built
- Built in 2025 | New Construction
Lot Details
- 0.31 Acre Lot
- Lot Dimensions are 70 x 230
HOA Fees
- $50 Monthly HOA Fees
Parking
- 2 Car Attached Garage
Home Design
- Home is estimated to be completed on 8/30/25
- Craftsman Architecture
- Brick Veneer
- Slab Foundation
- Frame Construction
- Architectural Shingle Roof
- Board and Batten Siding
Interior Spaces
- 2-Story Property
- 1 Fireplace
Kitchen
- Walk-In Pantry
- Built-In Oven
- Gas Cooktop
- Ice Maker
- Dishwasher
Flooring
- Carpet
- Tile
- Luxury Vinyl Tile
Bedrooms and Bathrooms
- 6 Bedrooms
- Primary bedroom located on second floor
- 5 Full Bathrooms
- Soaking Tub
Laundry
- Laundry Room
- Laundry on upper level
Finished Basement
- Heated Basement
- Walk-Out Basement
Schools
- Banks Road Elementary School
- West Lake Middle School
- Willow Spring High School
Utilities
- Cooling System Powered By Gas
- Heating System Uses Natural Gas
- Vented Exhaust Fan
- Water Heater
Listing and Financial Details
- Home warranty included in the sale of the property
- Assessor Parcel Number 46
Community Details
Overview
- Association fees include ground maintenance, storm water maintenance
- Charleston Management Association, Phone Number (919) 847-3003
- Built by Ashton Woods
- Rowlands Grant Subdivision, Jordan Floorplan
Recreation
- Community Playground
Map
Home Values in the Area
Average Home Value in this Area
Property History
| Date | Event | Price | List to Sale | Price per Sq Ft |
|---|---|---|---|---|
| 09/20/2025 09/20/25 | Pending | -- | -- | -- |
| 09/03/2025 09/03/25 | Price Changed | $798,990 | -4.8% | $192 / Sq Ft |
| 08/19/2025 08/19/25 | Price Changed | $838,990 | 0.0% | $201 / Sq Ft |
| 08/19/2025 08/19/25 | For Sale | $838,990 | +1.2% | $201 / Sq Ft |
| 02/14/2025 02/14/25 | Pending | -- | -- | -- |
| 02/14/2025 02/14/25 | For Sale | $828,756 | -- | $199 / Sq Ft |
Source: Doorify MLS
MLS Number: 10076618
- 1508 Erastus Ct Unit 43
- 1508 Erastus Ct
- 4408 Darius Ln Unit 40
- 1413 Malcus Ct Unit 61
- 1413 Malcus Ct
- 4401 Darius Ln Unit 22
- 4401 Darius Ln
- 4305 Darius Ln
- 4305 Darius Ln Unit 27
- 4412 Darius Ln Unit 39
- 4412 Darius Ln
- 4322 Emeline Way
- 4322 Emeline Way Unit 21
- 4306 Emeline Way Unit 17
- 4306 Emeline Way
- 1617 Malcus Ct
- 1617 Malcus Ct Unit 69
- Macon Plan at Rowland's Grant
- Madison Plan at Rowland's Grant
- Alexis Plan at Rowland's Grant
