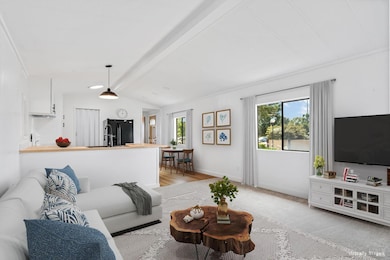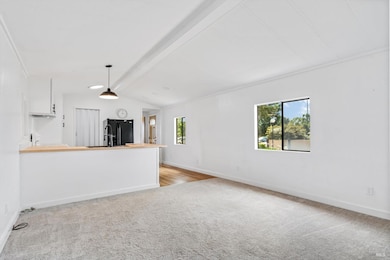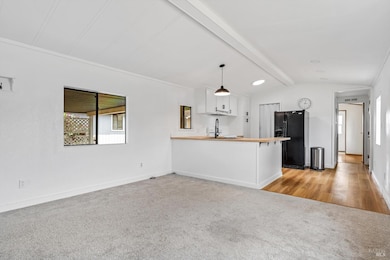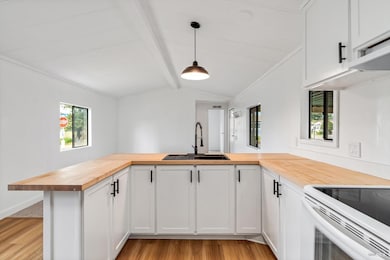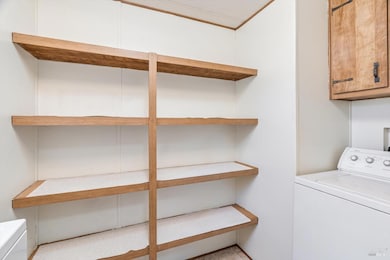1501 Florence Way Petaluma, CA 94954
College Heights NeighborhoodEstimated payment $910/month
Highlights
- Corner Lot
- Wood Countertops
- Bathtub with Shower
- Meadow Elementary School Rated A
- 2 Car Attached Garage
- Laundry closet
About This Home
Welcome to 1501 Florence Way, a delightful 2-bedroom, 2-bath home on a generous corner lot in the sought-after Royal Oaks Mobile Home Park, a 55+ community in Petaluma. Light and warmth fill the updated kitchen, complete with butcher block countertops, a skylight, and newer appliances. The open living and dining area features vaulted ceilings, central heat and air, and plenty of space to gather or unwind. Step outside to the inviting front porch or take advantage of the extra outdoor space the corner lot providesideal for gardening, entertaining, or a quiet seating area. Royal Oaks residents enjoy a friendly neighborhood atmosphere and wonderful amenities, including a pool, spa, and clubhouse with social activities. With its convenient location near shopping, dining, medical services, and public transportation, this lovingly maintained home offers the perfect opportunity to enjoy low-maintenance living in an active and welcoming senior community.
Property Details
Home Type
- Manufactured Home
Year Built
- Built in 1984 | Remodeled
Lot Details
- Lot Dimensions are 60 x 14
- Corner Lot
Home Design
- 840 Sq Ft Home
- Side-by-Side
Kitchen
- Free-Standing Electric Oven
- Range Hood
- Wood Countertops
Flooring
- Carpet
- Laminate
Bedrooms and Bathrooms
- 2 Bedrooms
- 2 Full Bathrooms
- Bathtub with Shower
Laundry
- Laundry closet
- Dryer
- Washer
Parking
- 2 Car Attached Garage
- 2 Carport Spaces
- Guest Parking
- Off-Street Parking
Mobile Home
- Mobile Home Make is Sahara
- Manufactured Home
Additional Features
- Outdoor Storage
- Central Heating and Cooling System
Community Details
- Royal Oaks
Map
Home Values in the Area
Average Home Value in this Area
Tax History
| Year | Tax Paid | Tax Assessment Tax Assessment Total Assessment is a certain percentage of the fair market value that is determined by local assessors to be the total taxable value of land and additions on the property. | Land | Improvement |
|---|---|---|---|---|
| 2025 | $250 | -- | -- | -- |
| 2024 | $250 | -- | -- | -- |
| 2023 | $250 | $0 | $0 | $0 |
| 2022 | $253 | $0 | $0 | $0 |
| 2021 | $253 | $23,051 | $0 | $23,051 |
| 2020 | $257 | $23,051 | $0 | $23,051 |
| 2019 | $0 | $23,552 | $0 | $23,552 |
| 2018 | $0 | $24,053 | $0 | $24,053 |
| 2017 | $224 | $20,214 | $0 | $20,214 |
| 2016 | $221 | $20,214 | $0 | $20,214 |
| 2015 | -- | $20,214 | $0 | $20,214 |
| 2014 | -- | $20,653 | $0 | $20,653 |
Property History
| Date | Event | Price | List to Sale | Price per Sq Ft |
|---|---|---|---|---|
| 12/04/2025 12/04/25 | Price Changed | $170,000 | 0.0% | $202 / Sq Ft |
| 12/04/2025 12/04/25 | For Sale | $170,000 | -8.1% | $202 / Sq Ft |
| 12/01/2025 12/01/25 | Off Market | $185,000 | -- | -- |
| 09/18/2025 09/18/25 | Price Changed | $185,000 | -5.1% | $220 / Sq Ft |
| 07/09/2025 07/09/25 | For Sale | $195,000 | -- | $232 / Sq Ft |
Source: Bay Area Real Estate Information Services (BAREIS)
MLS Number: 325062358
- 1407 Woodside Cir
- 1556 Crown Rd Unit 1556
- 636 Nikki Dr
- 117 Marvin Ct
- 717 N Mcdowell Blvd Unit 111
- 717 N Mcdowell Blvd Unit 201
- 20 E Napa Dr
- 97 Candlewood Dr
- 810 Wine Ct
- 93 W Napa Dr
- 6 N Napa Dr
- 526 Mendocino Dr
- 1714 Zinfandel Dr
- 813 Chardonnay Cir
- 104 Banff Way
- 72 Michael Dr
- 1997 Rainier Cir
- 1252 Petaluma Blvd N
- 487 Ormsby Ln
- 65 Freedom Ln N
- 495 N Mcdowell Blvd
- 1900 Sestri Ln
- 135 Burlington Dr Unit ADU
- 4481 Petaluma Blvd N Unit A
- 55 Maria Dr
- 350 N Water St
- 200 Greenbriar Cir
- 203 Howard St Unit 2
- 418 Upham St Unit 418B
- 1640 Baywood Dr
- 1113 Baywood Dr
- 421 8th St Unit Rustic Cottage
- 785 Baywood Dr
- 1400 Technology Ln
- One Lakeville Cir
- 213 Wellness Way
- 8670 Camino Colegio
- 8489 Larch Ave Unit A
- 8489 Larch Ave Unit B
- 8288 Lancaster Dr

