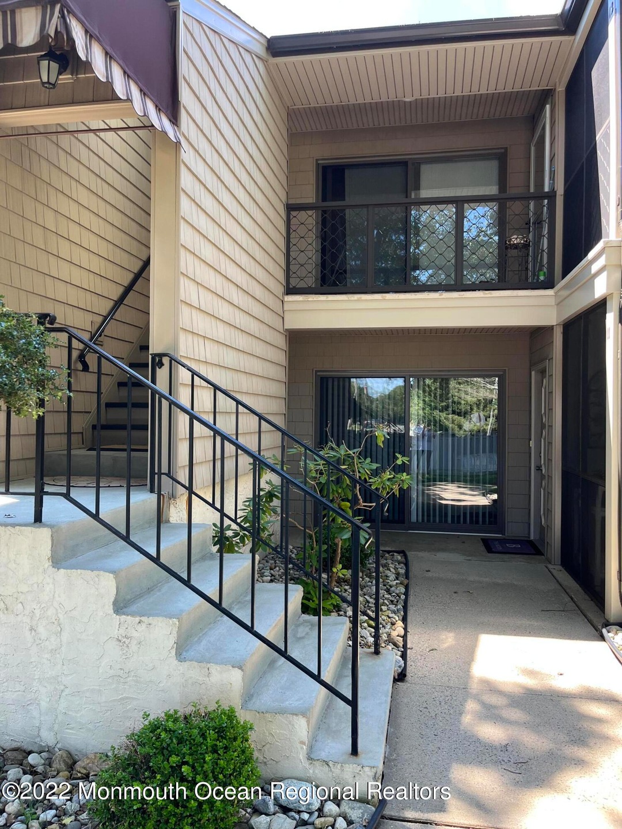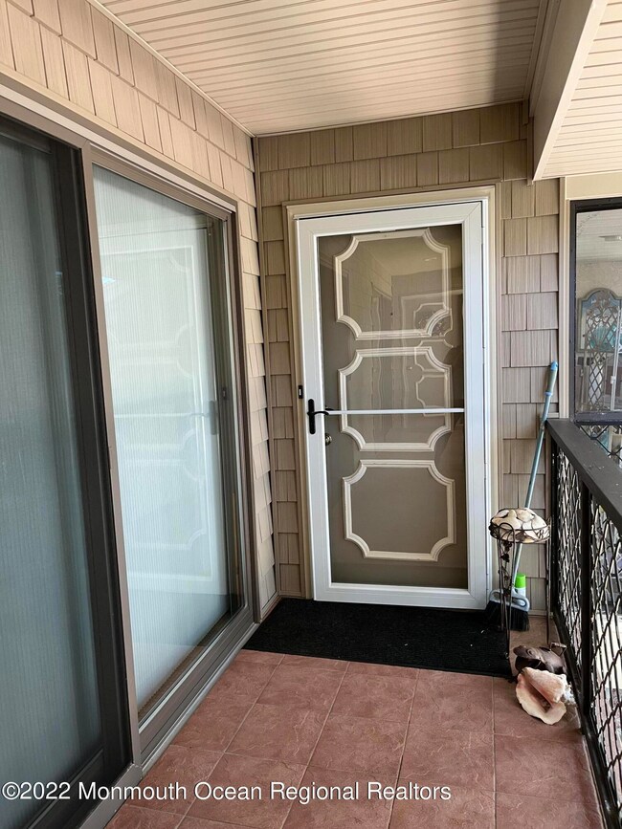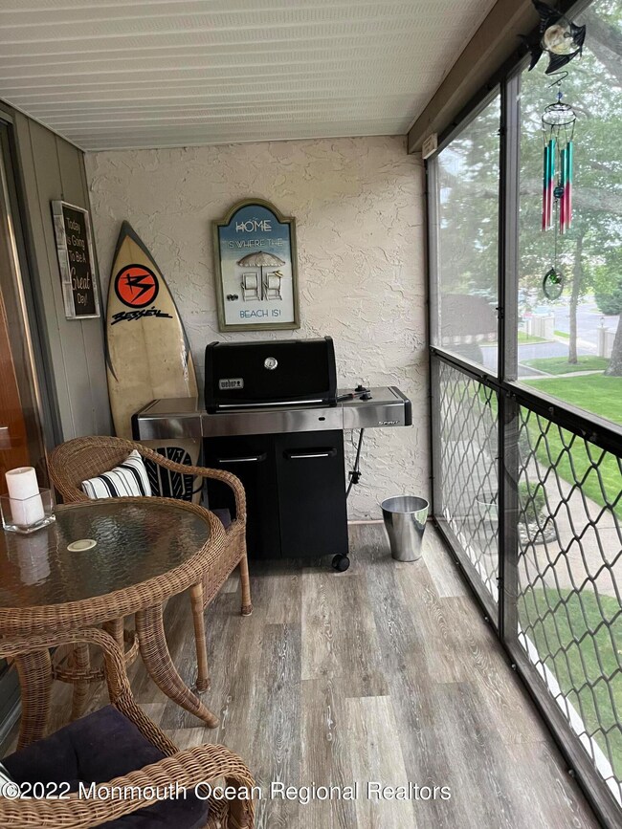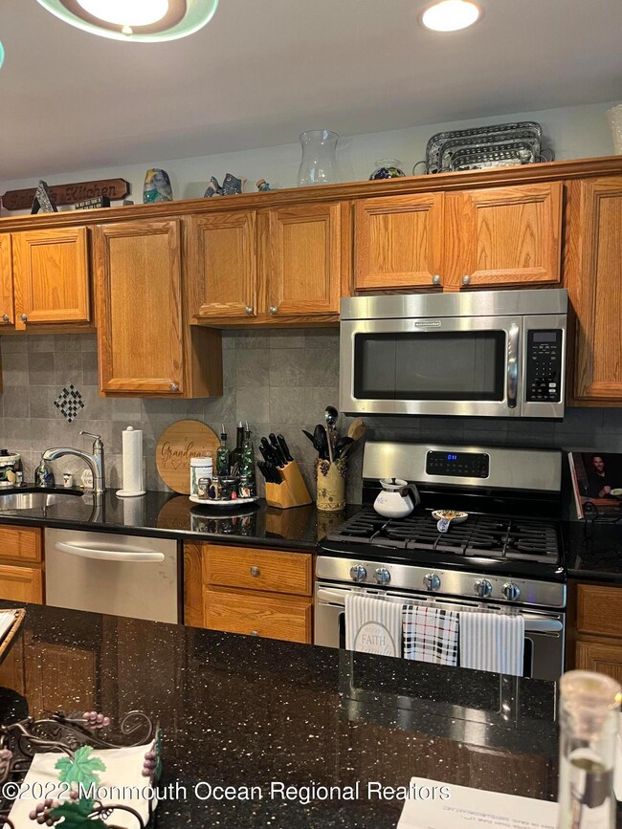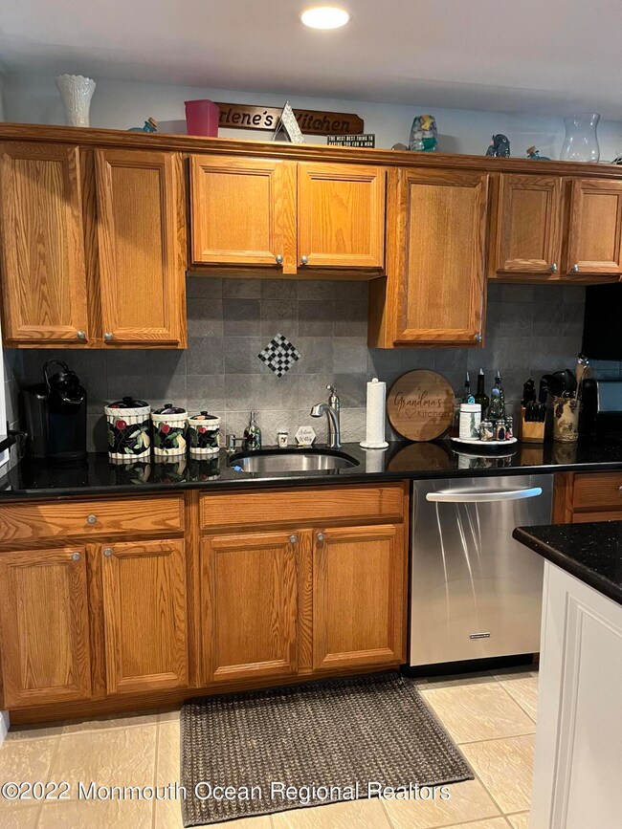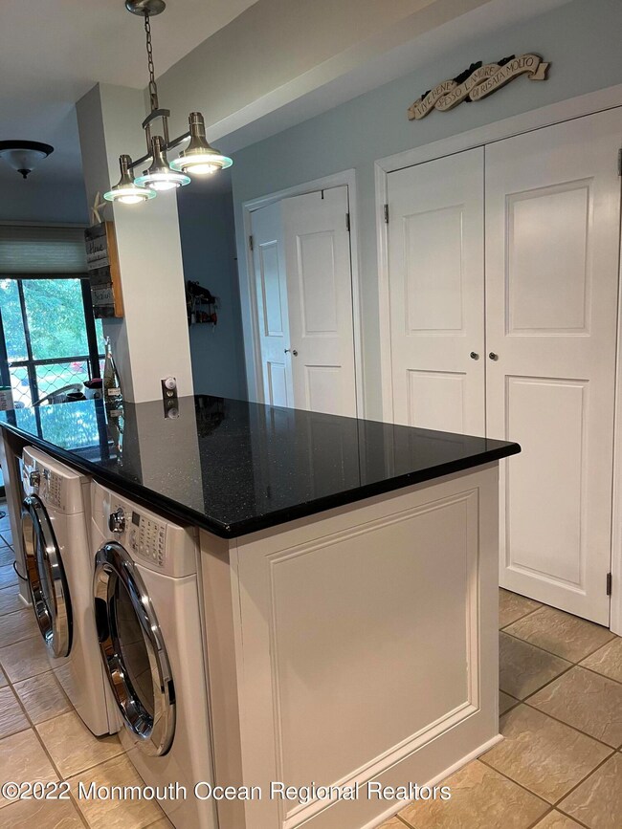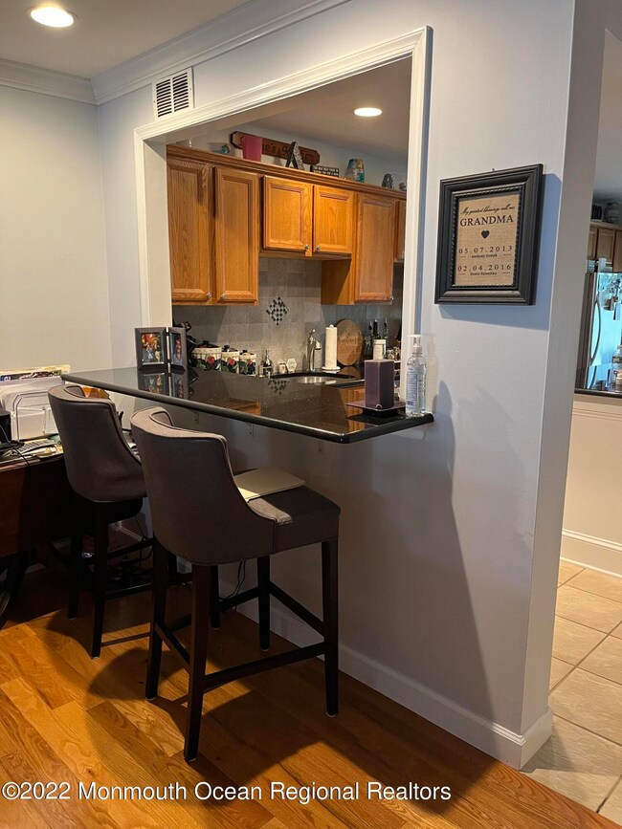
1501 Hulse Rd Unit 12 Point Pleasant Boro, NJ 08742
Highlights
- Senior Community
- New Kitchen
- Wood Flooring
- Home fronts a canal
- Deck
- Attic
About This Home
As of November 2022OPEN FLOOR PLAN! Totally updated! Complex Back-up to Canal! Newer EIK w/granite counters ,ceramic tile,appls in 2010,tile backsplash,Plenty of storage plus freshly painted,DR with HWD floors, custom blinds in every room,New carpet in LR & Bedrooms, Newer Full Baths, MBR bath with SS & DBL sinks walk-in closet,Sliding glass doors in every room,all new molding,crown molding in LR/DR, Newer furn 10yrs,AC 1 mo.old,HWH 1 yrs, Ducts cleaned 2018,The Best is 2 Screened-in porches 1offers gas connection with grill,the other to entertain & enjoy company,back porch tiled,front vinyl floor, Base.storage in Bldg#3 by Canal! Common Deck & Gazebo located on canal for common enjoyment & parties(must reserve for parties)Washer/Dryer full size undermounted in Kit., Utility rm in unit! Don't miss this one!
Last Agent to Sell the Property
RE/MAX Our Town License #8430711 Listed on: 06/28/2022

Last Buyer's Agent
Christopher Jarahian
Ward Wight Sotheby's International Realty
Property Details
Home Type
- Condominium
Est. Annual Taxes
- $5,175
Year Built
- Built in 1987
Lot Details
- Home fronts a canal
- Landscaped
HOA Fees
- $325 Monthly HOA Fees
Home Design
- Flat Roof Shape
- Shingle Roof
- Asphalt Rolled Roof
- Vinyl Siding
- Stucco Exterior
Interior Spaces
- 1,312 Sq Ft Home
- 1-Story Property
- Crown Molding
- Ceiling Fan
- Recessed Lighting
- Light Fixtures
- Thermal Windows
- Blinds
- Sliding Doors
- Insulated Doors
- Living Room
- Dining Room
- Screened Porch
- Utility Room
- Dryer
- Walk-Out Basement
- Attic
Kitchen
- New Kitchen
- Eat-In Kitchen
- Breakfast Bar
- Self-Cleaning Oven
- Gas Cooktop
- Stove
- Microwave
- Dishwasher
- Kitchen Island
- Granite Countertops
Flooring
- Wood
- Wall to Wall Carpet
- Ceramic Tile
Bedrooms and Bathrooms
- 2 Bedrooms
- Primary bedroom located on second floor
- Walk-In Closet
- 2 Full Bathrooms
- Dual Vanity Sinks in Primary Bathroom
- Primary Bathroom includes a Walk-In Shower
Home Security
Parking
- 2 Parking Spaces
- No Garage
- Common or Shared Parking
- Driveway
- Paved Parking
- Open Parking
- Off-Street Parking
- Assigned Parking
Outdoor Features
- Deck
- Outdoor Storage
- Outdoor Gas Grill
Location
- Upper Level
Schools
- Ocean Elementary School
- Memorial Middle School
- Point Pleasant Borough High School
Utilities
- Forced Air Heating and Cooling System
- Natural Gas Water Heater
Listing and Financial Details
- Exclusions: Personal Property (Some Furn.for sale)
- Assessor Parcel Number 25-00256-0000-00019-12
Community Details
Overview
- Senior Community
- Association fees include - see remarks, trash, common area, exterior maint, mgmt fees, snow removal
- 24 Units
- Holly Park Subdivision
- On-Site Maintenance
Amenities
- Community Deck or Porch
- Common Area
Recreation
- Snow Removal
Pet Policy
- Cats Allowed
Security
- Resident Manager or Management On Site
- Storm Doors
Ownership History
Purchase Details
Home Financials for this Owner
Home Financials are based on the most recent Mortgage that was taken out on this home.Purchase Details
Home Financials for this Owner
Home Financials are based on the most recent Mortgage that was taken out on this home.Purchase Details
Home Financials for this Owner
Home Financials are based on the most recent Mortgage that was taken out on this home.Purchase Details
Home Financials for this Owner
Home Financials are based on the most recent Mortgage that was taken out on this home.Purchase Details
Similar Homes in Point Pleasant Boro, NJ
Home Values in the Area
Average Home Value in this Area
Purchase History
| Date | Type | Sale Price | Title Company |
|---|---|---|---|
| Deed | $390,000 | Trident Abstract Title | |
| Bargain Sale Deed | -- | Title Consulting Svcs Llc | |
| Deed | $276,500 | None Available | |
| Deed | $236,000 | -- | |
| Deed | $175,000 | -- |
Mortgage History
| Date | Status | Loan Amount | Loan Type |
|---|---|---|---|
| Open | $312,000 | New Conventional | |
| Previous Owner | $156,500 | New Conventional | |
| Previous Owner | $200,000 | New Conventional | |
| Previous Owner | $64,000 | Unknown | |
| Previous Owner | $175,000 | No Value Available | |
| Previous Owner | $21,233 | Unknown |
Property History
| Date | Event | Price | Change | Sq Ft Price |
|---|---|---|---|---|
| 11/15/2022 11/15/22 | Sold | $390,000 | 0.0% | $297 / Sq Ft |
| 11/15/2022 11/15/22 | Sold | $390,000 | +2.7% | $297 / Sq Ft |
| 09/06/2022 09/06/22 | Pending | -- | -- | -- |
| 09/06/2022 09/06/22 | Pending | -- | -- | -- |
| 08/13/2022 08/13/22 | Price Changed | $379,900 | -2.6% | $290 / Sq Ft |
| 07/18/2022 07/18/22 | For Sale | $389,900 | 0.0% | $297 / Sq Ft |
| 06/28/2022 06/28/22 | For Sale | $389,900 | -- | $297 / Sq Ft |
Tax History Compared to Growth
Tax History
| Year | Tax Paid | Tax Assessment Tax Assessment Total Assessment is a certain percentage of the fair market value that is determined by local assessors to be the total taxable value of land and additions on the property. | Land | Improvement |
|---|---|---|---|---|
| 2025 | $5,615 | $245,500 | $110,000 | $135,500 |
| 2024 | $5,367 | $245,500 | $110,000 | $135,500 |
| 2023 | $5,256 | $245,500 | $110,000 | $135,500 |
| 2022 | $5,256 | $245,500 | $110,000 | $135,500 |
| 2021 | $4,930 | $245,500 | $110,000 | $135,500 |
| 2020 | $5,121 | $245,500 | $110,000 | $135,500 |
| 2019 | $5,052 | $245,500 | $110,000 | $135,500 |
| 2018 | $4,903 | $245,500 | $110,000 | $135,500 |
| 2017 | $4,795 | $245,500 | $110,000 | $135,500 |
| 2016 | $4,758 | $245,500 | $110,000 | $135,500 |
| 2015 | $4,701 | $245,500 | $110,000 | $135,500 |
| 2014 | $4,593 | $245,500 | $110,000 | $135,500 |
Agents Affiliated with this Home
-
A
Seller's Agent in 2022
Arlene Wittig
RE/MAX
-
N
Buyer's Agent in 2022
NON-MEMBER NON-MEMBER
NON-MEMBER
-
Christopher Jarahian
C
Buyer's Agent in 2022
Christopher Jarahian
Ward Wight Sotheby's International Realty
(732) 915-9393
3 in this area
23 Total Sales
Map
Source: MOREMLS (Monmouth Ocean Regional REALTORS®)
MLS Number: 22220112
APN: 25-00256-0000-00019-12
- 1501 Hulse Rd Unit 3
- 1501 Hulse Rd Unit 22
- 1416 Charles St
- 915 Brooks Rd
- 1325 Bay Ave
- 1229 Gardens Ave
- 1234 William St
- 2221 Wilson Rd
- 709 Howe St
- 2220 Mahoney Dr
- 289 Osborne Ave
- 230 Bridge Ave
- 837 Beaver Dam Rd
- 2230 Bridge Ave Unit 19
- 803 Beaver Dam Rd
- 217 Howe St
- 1215 Johnson Ave
- 1115 Beaver Dam Rd
- 2120 Frances Dr
- 713 Beaver Dam Rd
