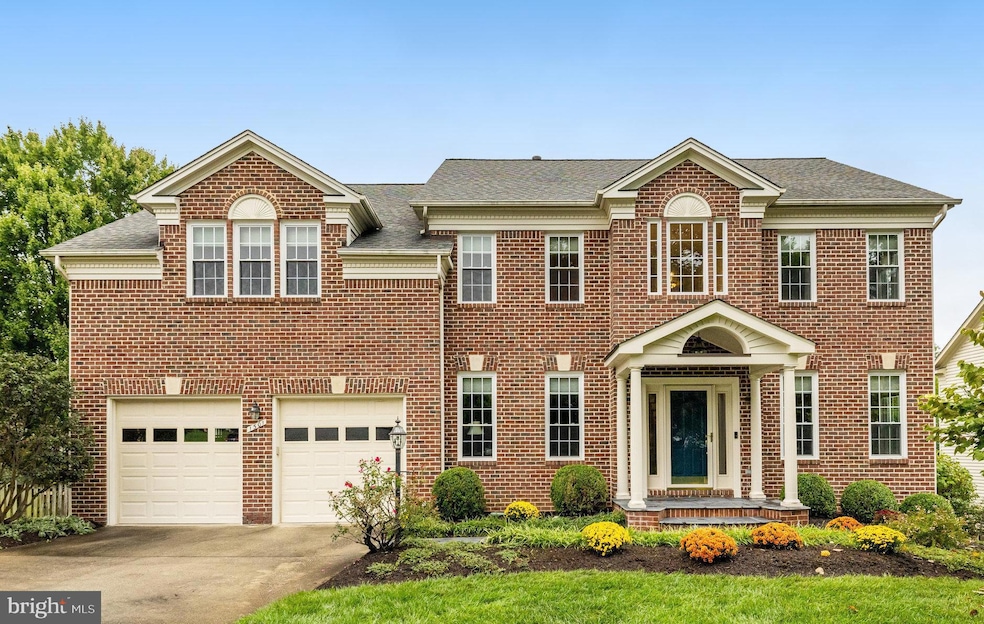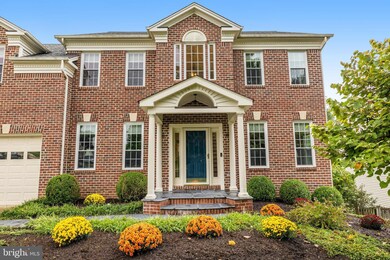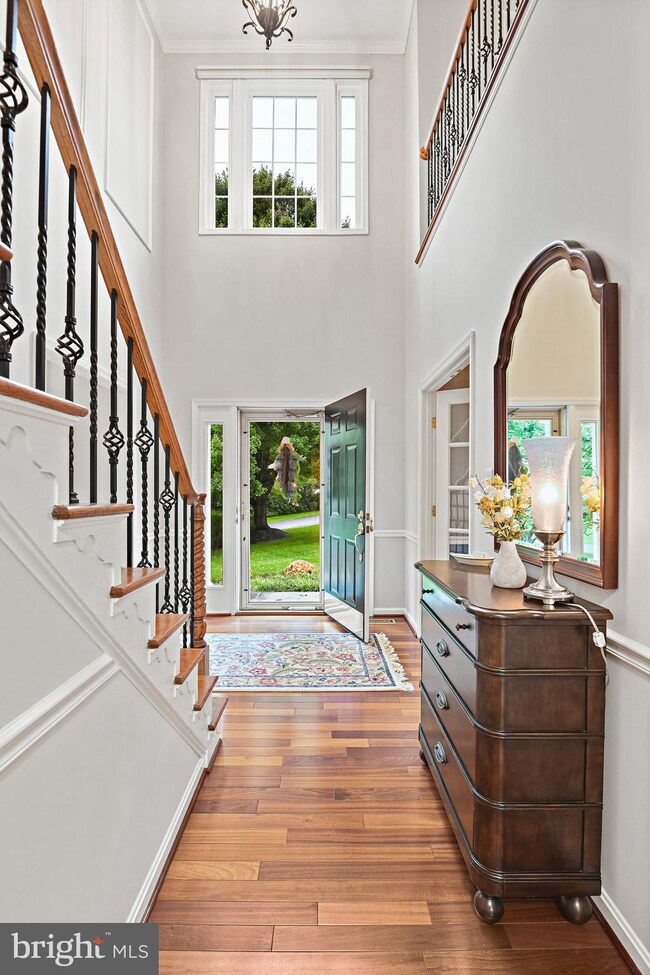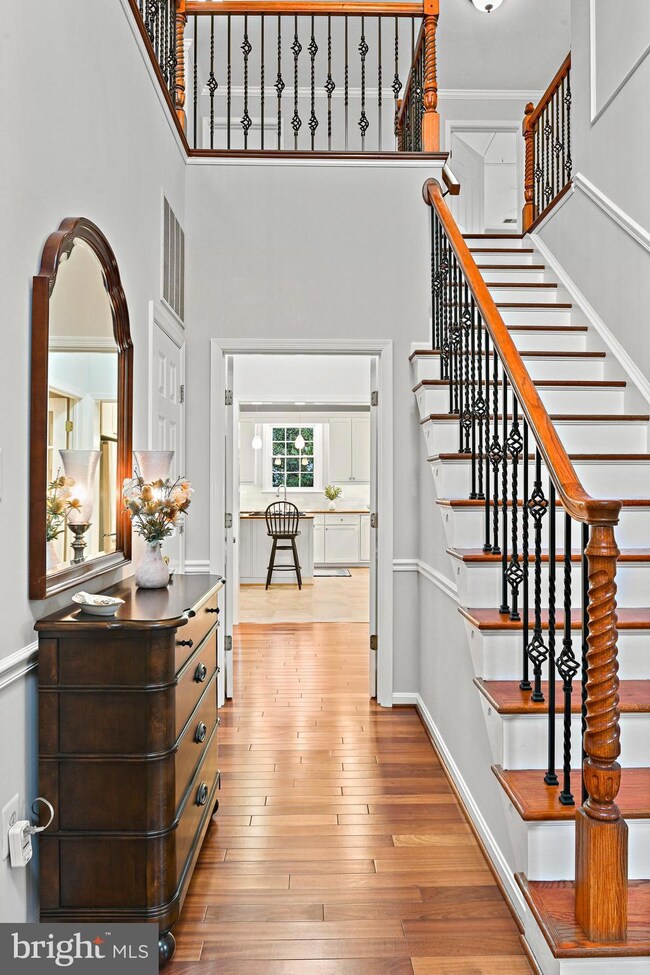
1501 Kings Valley Ct Herndon, VA 20170
Highlights
- Gourmet Kitchen
- Colonial Architecture
- Premium Lot
- Curved or Spiral Staircase
- Deck
- Recreation Room
About This Home
As of November 2024** Sellers have asked that offers, if any, be submitted by 10PM on Sunday October 6th** They will review offers Monday morning, october 7th.
Wow. This is the one! Prepare to fall in love with this beautiful and spacious, 5200 square foot home, on a quarter of an acre, cul de sac lot backing to lush, green common area and walking path. Nestled in the heart of Herndon, minutes away from vibrant Reston Town Center, awaits your meticulously maintained sanctuary still owned by the original owners. The Kingstream subdivision is located within ten minutes of two Metro stations. This beautiful single-family home boasts 4 bedrooms on the upper level and a large loft, which can easily be converted to a fifth bedroom on the upper level. There are three full bathrooms on the upper level, half bathroom on main level and a fourth full bathroom on lower level along with a host of other luxurious features . Step inside and experience a seamlessly designed main level floorplan with 3 finished levels. Stunning, custom, gourmet kitchen with granite countertops, upgraded cabinetry, lighting, stylish tile backsplash, island and stainless steel appliances. Spacious family room adjacent the kitchen with lighted, built in shelving/cabinetry, gas fireplace, hardwood floors, and French doors leading to a fabulous, inviting screened in porch, deck and fully fenced rear yard with a gorgeous Koi pond and waterfall. Main level also boasts a living and dining room, a mud room, half bathroom, custom office with built in cabinetry and window treatments. The Primary Bedroom is spacious, has numerous closets, a primary bathroom and a sitting area. Jack and Jill bathroom for bedrooms 2 and 3. Full hall bathroom for bedroom 4. Current owners utilize the loft (potential fifth bedroom) as a library/study/play area for their family. Lower level is light and bright with windows and a walk out sliding glass door to deck. The lower level is tastefully designed with a game and movie area, workshop and storage room. The functional and adorable, laundry room has the washer and dryer, dry rack, flip up counter to allow for more room if needed, storage closet, craft area and more. A MUST SEE laundry room! If you prefer the laundry on the main level, no worries , the hook ups are still there in the mud room off the two car garage. Immediate fun for the family as the air hockey table and stadium movie chairs will convey with the house. Lower level also has a work shop, storage room and a full bathroom. Major updates include replaced roof with new architectural shingles in 2011, HVAC 2019 (upper level) HVAC 2006/Coil replaced 2017 (lower level),windows replaced 2018 and much more. Underground Irrigation System. Pristine condition!
HOA includes outdoor pool, tennis courts, basketball courts, playgrounds and walk/bike paths throughout the neighborhood. 15 minutes to Dulles International Airport.
Showings will start on October 4th and there will be an open house on October 5th and 6th. See you then!
Home Details
Home Type
- Single Family
Est. Annual Taxes
- $9,816
Year Built
- Built in 1992 | Remodeled in 2018
Lot Details
- 0.27 Acre Lot
- Cul-De-Sac
- Wood Fence
- Landscaped
- No Through Street
- Premium Lot
- Level Lot
- Sprinkler System
- Back Yard Fenced and Front Yard
- Property is in very good condition
- Property is zoned 131, R-3C
HOA Fees
- $43 Monthly HOA Fees
Parking
- 2 Car Direct Access Garage
- 3 Driveway Spaces
- Front Facing Garage
- Garage Door Opener
- On-Street Parking
Home Design
- Colonial Architecture
- Architectural Shingle Roof
- Brick Front
- Chimney Cap
Interior Spaces
- Property has 3 Levels
- Traditional Floor Plan
- Wet Bar
- Curved or Spiral Staircase
- Built-In Features
- Chair Railings
- Crown Molding
- Vaulted Ceiling
- Ceiling Fan
- Skylights
- Recessed Lighting
- Fireplace With Glass Doors
- Gas Fireplace
- Replacement Windows
- Low Emissivity Windows
- Vinyl Clad Windows
- Double Hung Windows
- Palladian Windows
- Bay Window
- Sliding Windows
- Window Screens
- French Doors
- Sliding Doors
- Mud Room
- Family Room Off Kitchen
- Living Room
- Formal Dining Room
- Den
- Recreation Room
- Loft
- Game Room
- Workshop
- Screened Porch
- Storage Room
- Garden Views
- Fire and Smoke Detector
- Attic
Kitchen
- Gourmet Kitchen
- Breakfast Area or Nook
- Double Oven
- Down Draft Cooktop
- Built-In Microwave
- Extra Refrigerator or Freezer
- Dishwasher
- Stainless Steel Appliances
- Kitchen Island
- Upgraded Countertops
- Disposal
Flooring
- Wood
- Carpet
- Ceramic Tile
- Luxury Vinyl Plank Tile
Bedrooms and Bathrooms
- 4 Bedrooms
- En-Suite Primary Bedroom
- En-Suite Bathroom
- Walk-In Closet
- Soaking Tub
- Bathtub with Shower
Laundry
- Laundry Room
- Laundry on main level
- Dryer
Finished Basement
- Walk-Out Basement
- Rear Basement Entry
- Drainage System
- Sump Pump
- Shelving
- Workshop
- Laundry in Basement
- Basement Windows
Outdoor Features
- Deck
- Screened Patio
- Water Fountains
- Exterior Lighting
- Rain Gutters
Utilities
- Forced Air Heating and Cooling System
- Vented Exhaust Fan
- 120/240V
- Natural Gas Water Heater
Listing and Financial Details
- Tax Lot 527
- Assessor Parcel Number 0113 17 0527
Community Details
Overview
- Association fees include pool(s), common area maintenance, insurance, management, reserve funds
- Kingstream HOA
- Built by Randolph Williams
- Kingstream Subdivision, Reliance Modified Floorplan
Amenities
- Common Area
Recreation
- Community Basketball Court
- Community Playground
- Community Pool
- Jogging Path
Ownership History
Purchase Details
Similar Homes in the area
Home Values in the Area
Average Home Value in this Area
Purchase History
| Date | Type | Sale Price | Title Company |
|---|---|---|---|
| Deed | $306,000 | -- |
Property History
| Date | Event | Price | Change | Sq Ft Price |
|---|---|---|---|---|
| 11/20/2024 11/20/24 | Sold | $1,167,750 | +17.4% | $246 / Sq Ft |
| 10/07/2024 10/07/24 | Pending | -- | -- | -- |
| 10/04/2024 10/04/24 | For Sale | $995,000 | -- | $210 / Sq Ft |
Tax History Compared to Growth
Tax History
| Year | Tax Paid | Tax Assessment Tax Assessment Total Assessment is a certain percentage of the fair market value that is determined by local assessors to be the total taxable value of land and additions on the property. | Land | Improvement |
|---|---|---|---|---|
| 2021 | $8,498 | $724,200 | $216,000 | $508,200 |
| 2020 | $7,956 | $672,240 | $206,000 | $466,240 |
| 2019 | $7,687 | $649,540 | $206,000 | $443,540 |
| 2018 | $7,687 | $649,540 | $206,000 | $443,540 |
| 2017 | $7,227 | $622,480 | $196,000 | $426,480 |
| 2016 | $6,674 | $576,130 | $196,000 | $380,130 |
| 2015 | $6,756 | $605,390 | $196,000 | $409,390 |
| 2014 | $6,741 | $605,390 | $196,000 | $409,390 |
Agents Affiliated with this Home
-
Julie Nirschl

Seller's Agent in 2024
Julie Nirschl
Long & Foster
(703) 635-9446
22 in this area
74 Total Sales
-
Eden Sensenbrenner

Buyer's Agent in 2024
Eden Sensenbrenner
Long & Foster
(571) 918-1545
3 in this area
18 Total Sales
Map
Source: Bright MLS
MLS Number: VAFX2203114
APN: 011-3-17-0527
- 1459 Kingsvale Cir
- 1533 Malvern Hill Place
- 603 3rd St
- 1008 Windcroft Glen Ct
- 12016 Creekbend Dr
- 1105 Trapper Crest Ct
- 496 Woodshire Ln
- 1012 Grant St
- 12028 Walnut Branch Rd
- 1233 Cooper Station Rd
- 838 Colvin Ct
- 1610 Sierra Woods Dr
- 1502 Deer Point Way
- 1617 Purple Sage Dr
- 12111 Walnut Branch Rd
- 12538 Misty Water Dr
- 12535 Misty Water Dr
- 12605 Old Dorm Place
- 1581 Woodcrest Dr
- 11703 Summerchase Cir






