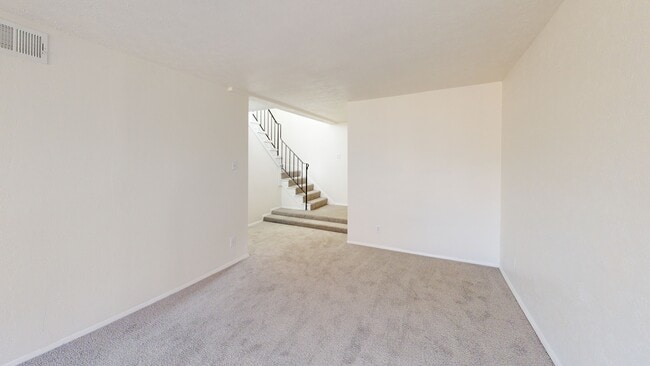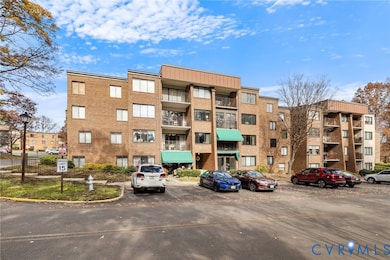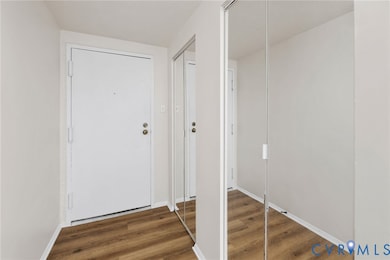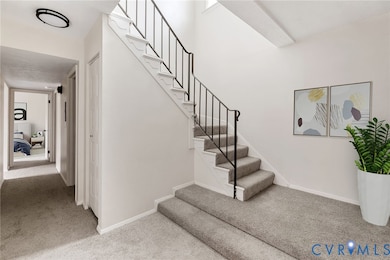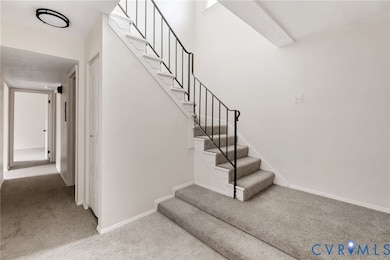
1501 Largo Rd Unit 301 Henrico, VA 23238
Canterbury NeighborhoodEstimated payment $2,428/month
Highlights
- Fitness Center
- Clubhouse
- Granite Countertops
- Outdoor Pool
- Main Floor Bedroom
- Breakfast Area or Nook
About This Home
Welcome to effortless living in Henrico’s sought-after West End.
Beautifully renovated and thoughtfully designed, this 4-bedroom, 3-bathroom, 2-story condo offers the space of a single-family home with the low-maintenance lifestyle you’ve been looking for. Step inside to find fresh paint throughout, new carpet in all bedrooms, and durable LVP flooring in the kitchen and bathrooms. The kitchen shines with painted cabinetry, granite countertops, and brand-new appliances, creating a bright and functional space for everyday convenience. The first floor features a private bedroom and a fully updated hall bath, ideal for guests, multigenerational living, or a flexible home office. Upstairs, you’ll find three additional bedrooms, including a spacious primary suite with en-suite bath. A second full hall bath on this level boasts new vanities, plumbing fixtures, and LVP flooring for a modern, refreshed feel. Enjoy outdoor living with two balconies, perfect for morning coffee or quiet evenings outside. Major systems offer peace of mind with an HVAC and water heater just 3 years young, plus a new roof. ?? Bonus: With an acceptable offer, the seller will pay the buyer’s first 6 months of HOA fees at closing — an incredible savings as you settle into your new home. And the community amenities seal the deal: pool, exercise room, picnic area, playground, clubhouse, tennis courts, and locked storage — everything you need for recreation, convenience, and everyday living right at your fingertips. Conveniently located near the best of the West End—shopping, dining, schools, and everyday amenities—1501 Largo Road Unit 301 is truly move-in ready and waiting for you.
Listing Agent
Compass Brokerage Phone: (804) 356-6772 License #0225230279 Listed on: 11/19/2025

Property Details
Home Type
- Condominium
Est. Annual Taxes
- $2,092
Year Built
- Built in 1976
HOA Fees
- $775 Monthly HOA Fees
Home Design
- Brick Exterior Construction
- Fire Rated Drywall
- Tar and Gravel Roof
Interior Spaces
- 2,098 Sq Ft Home
- 2-Story Property
- Ceiling Fan
- Dining Area
- Stacked Washer and Dryer
Kitchen
- Breakfast Area or Nook
- Induction Cooktop
- Dishwasher
- Granite Countertops
Flooring
- Carpet
- Vinyl
Bedrooms and Bathrooms
- 4 Bedrooms
- Main Floor Bedroom
- 3 Full Bathrooms
Parking
- Open Parking
- Parking Lot
Outdoor Features
- Outdoor Pool
- Balcony
Schools
- Pemberton Elementary School
- Quioccasin Middle School
- Freeman High School
Utilities
- Central Air
- Heating Available
- Vented Exhaust Fan
- Water Heater
Listing and Financial Details
- Assessor Parcel Number 747-746-3559.011
Community Details
Overview
- Regency Woods Condominiums Subdivision
- The community has rules related to allowing corporate owners
Amenities
- Common Area
- Clubhouse
- Community Storage Space
Recreation
- Community Playground
- Fitness Center
- Community Pool
- Park
Matterport 3D Tour
Floorplans
Map
Home Values in the Area
Average Home Value in this Area
Tax History
| Year | Tax Paid | Tax Assessment Tax Assessment Total Assessment is a certain percentage of the fair market value that is determined by local assessors to be the total taxable value of land and additions on the property. | Land | Improvement |
|---|---|---|---|---|
| 2025 | $2,092 | $231,900 | $67,100 | $164,800 |
| 2024 | $2,092 | $208,400 | $58,700 | $149,700 |
| 2023 | $1,771 | $208,400 | $58,700 | $149,700 |
| 2022 | $1,601 | $188,400 | $50,400 | $138,000 |
| 2021 | $1,502 | $171,100 | $43,600 | $127,500 |
| 2020 | $1,489 | $171,100 | $43,600 | $127,500 |
| 2019 | $1,313 | $150,900 | $36,900 | $114,000 |
| 2018 | $1,284 | $147,600 | $33,600 | $114,000 |
| 2017 | $1,167 | $134,100 | $33,600 | $100,500 |
| 2016 | $1,114 | $128,100 | $33,600 | $94,500 |
| 2015 | $1,114 | $128,100 | $33,600 | $94,500 |
| 2014 | $1,114 | $128,100 | $33,600 | $94,500 |
Property History
| Date | Event | Price | List to Sale | Price per Sq Ft |
|---|---|---|---|---|
| 11/19/2025 11/19/25 | For Sale | $280,000 | -- | $133 / Sq Ft |
Purchase History
| Date | Type | Sale Price | Title Company |
|---|---|---|---|
| Bargain Sale Deed | $112,000 | Fidelity National Title Insura | |
| Bargain Sale Deed | $112,000 | Fidelity National Title Insura | |
| Interfamily Deed Transfer | -- | None Available | |
| Warranty Deed | $84,000 | -- | |
| Trustee Deed | $154,590 | -- | |
| Warranty Deed | $175,000 | -- | |
| Deed | $122,000 | -- |
Mortgage History
| Date | Status | Loan Amount | Loan Type |
|---|---|---|---|
| Open | $195,000 | New Conventional | |
| Closed | $195,000 | New Conventional | |
| Previous Owner | $115,900 | New Conventional |
About the Listing Agent

Introducing Karen Loewen, your Central Virginia real estate expert. With extensive industry experience, Karen's reputation is built on service, authenticity, and a client-first focus. Her approachable nature and detail-oriented work ethic ensure a seamless, client-centric experience. Karen's deep market knowledge and commitment to staying current with industry trends allow her to provide expert guidance in the home buying or selling journey. Prioritizing communication and personalization, Karen
Karen's Other Listings
Source: Central Virginia Regional MLS
MLS Number: 2531787
APN: 747-746-3559.011
- 1501 Largo Rd Unit 201
- 1501 Regency Woods Rd Unit 101
- 1501 Regency Woods Rd Unit 302
- 1501 Regency Woods Rd Unit 303
- 9605 Quioccasin Rd
- 1525 Heritage Hill Cir
- 1305 Barnard Dr
- 1591 Constitution Dr
- 1303 Barnard Dr
- 9617 Della Dr
- 1605 Mara Dr
- 21 Ashinghurst Rd
- 72 Dehaven Dr
- 9537 Heather Spring Dr
- 9212 Quioccasin Rd
- 46 Huneycutt Dr
- 1305 Mormac Rd
- 1781 Raintree Commons Dr
- 9208 Gayton Rd
- 9019 Farmington Dr
- 100 Chase Gayton Dr
- 66 Dehaven Dr
- 31 Huneycutt Dr
- 9712 Tartuffe Dr
- 9621 Peppertree Dr
- 1233 Gaskins Rd
- 1859 Ivystone Dr
- 1205 Blue Jay Ln
- 1321 Farrells West Ave
- 9001 Patterson Ave
- 1605 Pump Rd
- 39 Gtwy Rd E
- 9250-9574 Three Chopt Rd
- 10002 Castile Ct
- 405 N Gaskins Rd
- 900 Pump Rd
- 8506 Spalding Dr
- 8802-8832 Three Chopt Rd
- 8311 Michael Rd
- 1710 Terrell Dr

