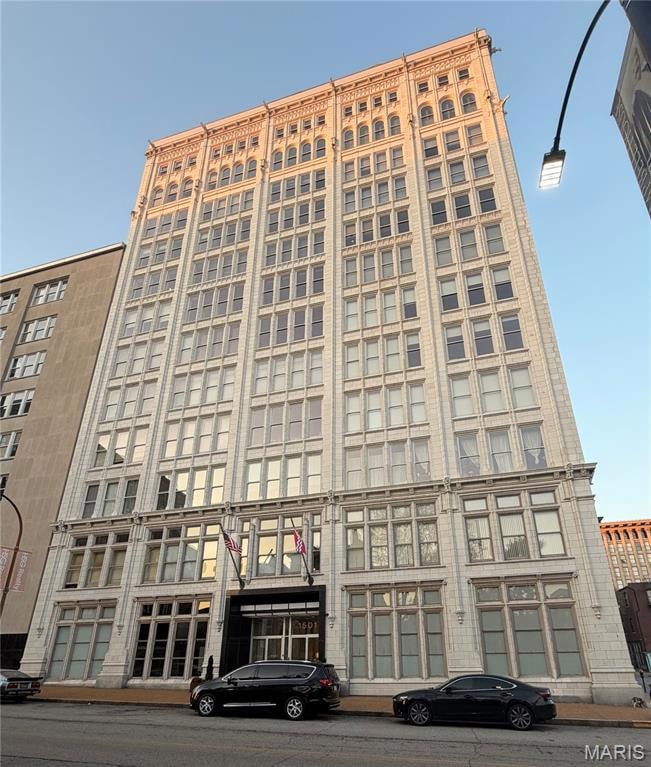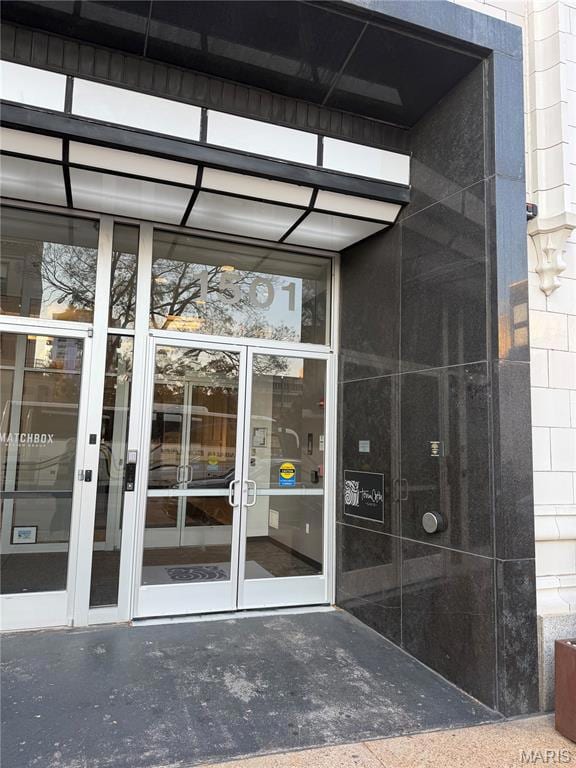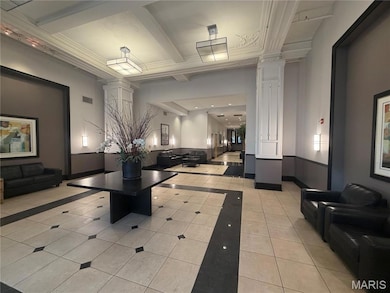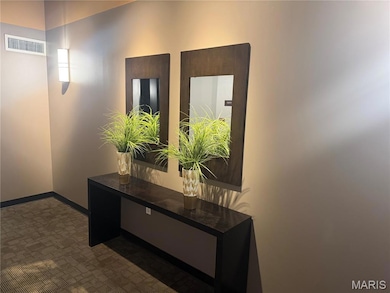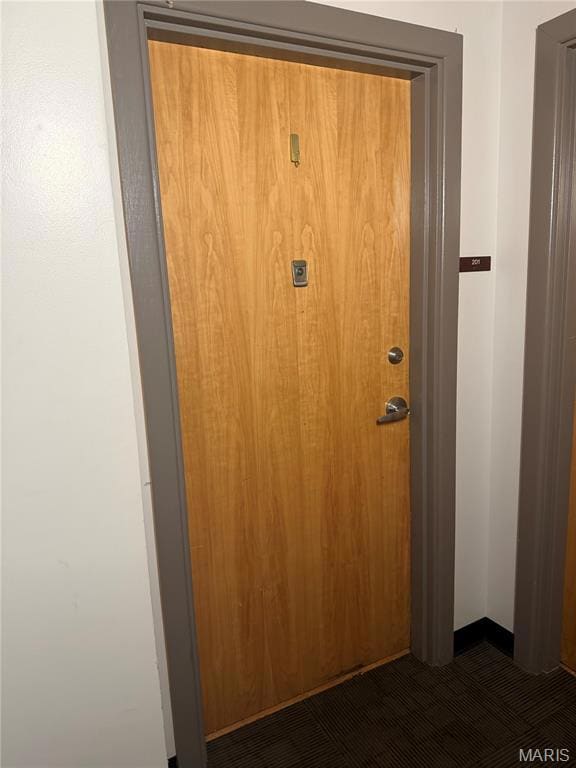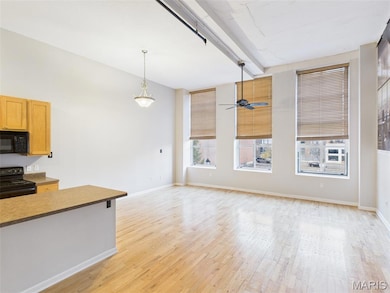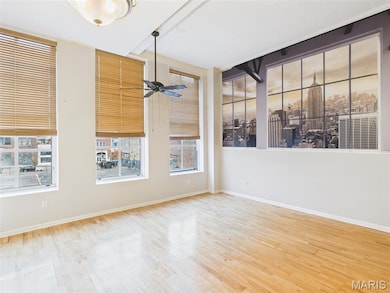Terra Cotta Lofts Building 1501 Locust St Unit 201 Saint Louis, MO 63103
Downtown West NeighborhoodHighlights
- Open Floorplan
- Soaking Tub
- Breakfast Bar
- Wood Flooring
- Walk-In Closet
- 2-minute walk to Lucas Garden Park
About This Home
Experience Downtown Living at Its Best at Terra Cotta Lofts! Step into this stylish 1 bed, 1 bath loft and soak up the true urban vibe. With its open floor plan, towering windows, and natural light that pours in from sunrise to sunset, this space feels effortlessly inviting. The kitchen features 42" cabinets—hello, storage!—and plenty of room to cook, entertain, or just spread out after a long day. The large walk-in closet keeps your wardrobe organized, and the in-unit private laundry makes everyday living a whole lot easier. Convenience? You’ve got it. Comfort? Absolutely. And let’s talk location--just a few blocks from Lucas Gardens Park, Restaurants, Energizer Park, Sports Arenas, Entertainment, and everything that makes Downtown St. Louis electric. Plus, you get one secure garage parking spot, so you can skip the street-parking shuffle for good. Love where you live—and live right in the center of it all.
Listing Agent
Coldwell Banker Realty - Gundaker West Regional License #2003019521 Listed on: 11/20/2025

Condo Details
Home Type
- Condominium
Year Built
- Built in 1917
Parking
- 1 Car Garage
- Assigned Parking
Home Design
- Stone
Interior Spaces
- 1,002 Sq Ft Home
- 1-Story Property
- Open Floorplan
- Ceiling Fan
- Panel Doors
- Entrance Foyer
- Combination Dining and Living Room
- Wood Flooring
Kitchen
- Breakfast Bar
- Electric Oven
- Electric Range
- Microwave
- Dishwasher
- Kitchen Island
- Disposal
Bedrooms and Bathrooms
- 1 Bedroom
- Walk-In Closet
- 1 Full Bathroom
- Soaking Tub
Laundry
- Laundry on main level
- Washer and Dryer
Schools
- Jefferson Elem. Elementary School
- L'ouverture Middle School
- Vashon High School
Utilities
- Forced Air Heating and Cooling System
- Water Heater
Listing and Financial Details
- Property Available on 11/19/25
- 12 Month Lease Term
- Assessor Parcel Number 0827-00-0043-0
Community Details
Overview
- Property has a Home Owners Association
- Association fees include common area maintenance, exterior maintenance, sewer, trash, water
- Terra Cotta Lofts Association
Amenities
- Elevator
Map
About Terra Cotta Lofts Building
Source: MARIS MLS
MLS Number: MIS25077625
APN: 0827-00-0043-0
- 1501 Locust St Unit 601
- 1501 Locust St Unit 909
- 1511 Locust St Unit 805
- 1511 Locust St Unit 302
- 1511 Locust St Unit 604
- 1511 Locust St Unit 404
- 1520 Washington Ave Unit 511
- 1520 Washington Ave Unit R406
- 1520 Washington Ave Unit 202
- 1520 Washington Ave Unit 304
- 1520 Washington Ave Unit 627
- 1520 Washington Ave Unit R411
- 1531 Washington Ave
- 1627 Locust St Unit 202
- 1627 Locust St Unit 402
- 1601 Washington Ave Unit 407
- 1601 Washington Ave Unit 308
- 1601 Washington Ave Unit 204
- 1601 Washington Ave Unit 306
- 1601 Washington Ave Unit 206
- 1520 Washington Ave
- 1520 Washington Ave Unit 715
- 1520 Washington Ave Unit 606
- 1520 Washington Ave Unit 308
- 1520 Washington Ave Unit 416
- 1611 Locust St Unit 507
- 1531 Pine St
- 1405 Pine St
- 701 N 15th St Unit 508W
- 1635 Washington Ave Unit 311 St Louis Downtown Furnished Loft
- 1308 Washington Ave
- 1635 Washington Ave Unit 912
- 507 N 13th St Unit 303
- 1706 Washington Ave
- 1307 Washington Ave
- 1709 Washington Ave Unit 800
- 1709 Washington Ave Unit 500
- 210 N 17th St Unit 1009
- 1717 Olive St
- 1224 Washington Ave
