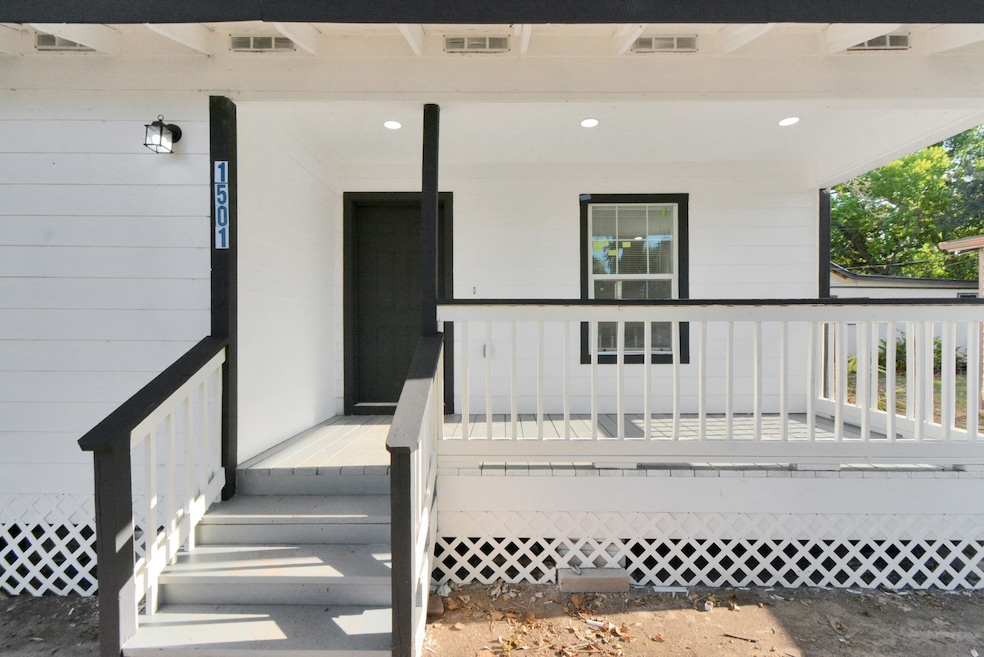1501 Maiden Ln Richmond, TX 77469
Highlights
- Traditional Architecture
- Bathtub with Shower
- Tile Flooring
- Private Yard
- Living Room
- En-Suite Primary Bedroom
About This Home
This corner-lot home in Richmond is the one you've been looking for! With three bedrooms and two and a half baths spread over two stories, with the primary bedroom on the first floor, it’s got the perfect setup. The spacious primary suite is downstairs for easy access, while the secondary bedrooms upstairs give everyone their own space. Renovated in 2023, this home has all the big-ticket upgrades taken care of—new roof, HVAC, water heater, electrical, plumbing, foundation, new carpet, windows, and flooring. The kitchen is ready to go with a brand-new stainless steel appliance package. Add in the welcoming front porch, and this home is move-in ready. Don’t miss out and schedule your showing today!
Home Details
Home Type
- Single Family
Est. Annual Taxes
- $5,176
Year Built
- Built in 1982
Lot Details
- 5,966 Sq Ft Lot
- Private Yard
Home Design
- Traditional Architecture
- Split Level Home
Interior Spaces
- 1,844 Sq Ft Home
- 2-Story Property
- Ceiling Fan
- Window Treatments
- Living Room
- Open Floorplan
- Utility Room
- Washer and Electric Dryer Hookup
- Fire and Smoke Detector
Kitchen
- Electric Oven
- Electric Range
- Microwave
- Dishwasher
- Disposal
Flooring
- Carpet
- Tile
- Vinyl Plank
- Vinyl
Bedrooms and Bathrooms
- 3 Bedrooms
- En-Suite Primary Bedroom
- Bathtub with Shower
Eco-Friendly Details
- Energy-Efficient HVAC
- Energy-Efficient Thermostat
- Ventilation
Schools
- Pink Elementary School
- Lamar Junior High School
- Lamar Consolidated High School
Utilities
- Central Heating and Cooling System
- Programmable Thermostat
Listing and Financial Details
- Property Available on 9/9/25
- Long Term Lease
Community Details
Overview
- Brazos Terrace Subdivision
Pet Policy
- Call for details about the types of pets allowed
- Pet Deposit Required
Map
Source: Houston Association of REALTORS®
MLS Number: 98011170
APN: 1855-00-007-0100-901
- 1504 Maiden Ln
- 1612 Rocky Falls Rd
- 604 Maiden Ln
- 608 Maiden Ln
- 0 Collins Rd Unit 57997814
- 1716 Maiden Ln
- 1716 Carver Ave
- 1809 Paloma Ave
- 1106 Rufus St
- 1813 Branch Ave
- 1118 Rufus St
- 609 Pultar Rd
- 1002 Rufus St
- 2015 George Ave
- 1205 Preston St
- 815 Leonard Ave
- 206 Clark St
- 0 Preston St
- 721 Lettie St
- 804 Ferry St
- 1809 Paloma Ave
- 1202 Fort St
- 704 S 10th St
- 1607 Portorosso Dr
- 3038 Marble Way
- 5319 Rivers Edge Dr
- 806 S 5th St
- 5207 Riverwood Dr
- 1210 Dudley St
- 300 Lane Dr
- 5026 Fairwater Ct
- 5027 Green Gate Trail
- 11 Eden Hollow Ln
- 4930 Vancouver Blvd
- 7515 Audubon Russet Dr
- 7414 Misty Iris Way
- 4919 Quebec Blvd
- 1422 Munson Valley Rd
- 1510 Munson Valley Rd
- 1527 Munson Valley Rd







