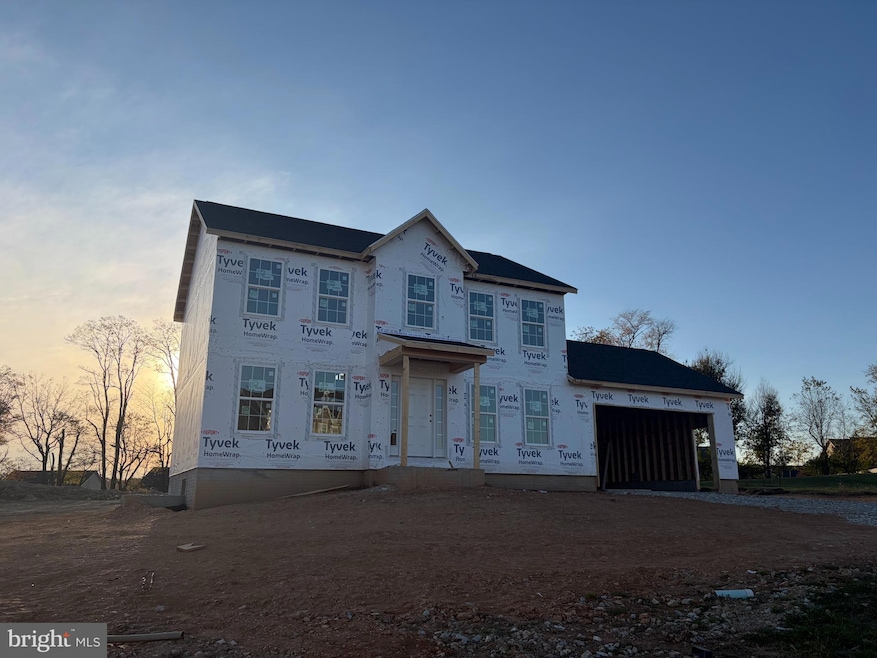1501 Maple Ln Unit 184 Hanover, PA 17331
Estimated payment $2,458/month
Highlights
- New Construction
- Open Floorplan
- Stainless Steel Appliances
- 0.73 Acre Lot
- Traditional Architecture
- Family Room Off Kitchen
About This Home
The Abigail Floorplan is now underway in our Stonewicke Community. This Floorplan includes 2' Front & Side Extensions for the Garage - 2' Front Extension to the Foyer and the Upstairs WIC - Covered Stoop - 42' Wide Areaway Exit Off the Side of the Home - Modified Kitchen Layout - Kitchen Island - 42'' Painted Wall Cabinetry - Granite Kitchen Countertops - Stainless Steel Appliances - Pendant Light Rough-in Above Island - Luxury Plank Flooring throughout the Foyer, Dining Room, Kitchen and Breakfast Area, All Bathrooms & Laundry Room - Partially Finished Basement with a 3-Piece Rough-in - Gas Heat and Much More. Visit our Model Minutes away at 201 Fieldstone Dr,, Hanover, PA 17331. Model Home is open daily from 11:00 AM to 6:00 PM Additional floor plans are available and many models available to view at Nearby Communities. Customize with your options and say welcome home. Incentives may be available with use of Builder Preferred Lender and Title Company. Buyers agent must be present on the initial visit. Please Note - The completed photos shown are of a similar Abigail Model. Photos may show additional options.
Listing Agent
awaechter@jamyershomes.com Joseph A Myers Real Estate, Inc. License #RSR005869 Listed on: 08/13/2025
Home Details
Home Type
- Single Family
Est. Annual Taxes
- $1,852
Lot Details
- 0.73 Acre Lot
- Property is in excellent condition
HOA Fees
- $10 Monthly HOA Fees
Parking
- 2 Car Attached Garage
- 2 Driveway Spaces
- Front Facing Garage
- Garage Door Opener
Home Design
- New Construction
- Traditional Architecture
- Poured Concrete
- Blown-In Insulation
- Batts Insulation
- Architectural Shingle Roof
- Stone Siding
- Vinyl Siding
- Passive Radon Mitigation
- Concrete Perimeter Foundation
- Rough-In Plumbing
- Stick Built Home
Interior Spaces
- Property has 2 Levels
- Open Floorplan
- Recessed Lighting
- Entrance Foyer
- Family Room Off Kitchen
- Living Room
- Dining Room
Kitchen
- Electric Oven or Range
- Built-In Microwave
- Dishwasher
- Stainless Steel Appliances
- Kitchen Island
- Disposal
Flooring
- Carpet
- Luxury Vinyl Plank Tile
Bedrooms and Bathrooms
- 4 Bedrooms
- En-Suite Bathroom
- Walk-In Closet
- 2 Full Bathrooms
- Bathtub with Shower
- Walk-in Shower
Laundry
- Laundry on upper level
- Washer and Dryer Hookup
Partially Finished Basement
- Walk-Out Basement
- Basement Fills Entire Space Under The House
- Sump Pump
- Rough-In Basement Bathroom
Utilities
- Forced Air Heating and Cooling System
- Natural Gas Water Heater
- Municipal Trash
Community Details
- Built by J.A Myers Homes
- Stonewicke Subdivision, Abigail Floorplan
Listing and Financial Details
- Tax Lot 0184
- Assessor Parcel Number 44-000-36-0184-00-00000
Map
Home Values in the Area
Average Home Value in this Area
Property History
| Date | Event | Price | List to Sale | Price per Sq Ft |
|---|---|---|---|---|
| 09/03/2025 09/03/25 | Price Changed | $435,322 | +1.1% | $197 / Sq Ft |
| 08/13/2025 08/13/25 | For Sale | $430,651 | -- | $195 / Sq Ft |
| 08/12/2025 08/12/25 | Pending | -- | -- | -- |
Source: Bright MLS
MLS Number: PAYK2087876
- 1511 Maple Ln Unit 185
- 570 Ripple Dr Unit 44
- 1 Little Way Unit 79
- 5 Little Way Unit 65
- 6 Little Way Unit 64
- 1240 Maple Ln Unit 14
- 49 Red Rock Run
- 201 Fieldstone Dr Unit 23
- 1280 Maple Ln Unit 10
- 440 Ripple Dr Unit 52
- 21 Tyler Dr
- 430 Ripple Dr Unit 53
- 104 Stonewicke Dr Unit 86
- 24 Meadow Ln Unit 18
- 22 Meadow Ln Unit 19
- 100 Stonewicke Dr Unit 88
- 4261 Grandview Rd
- 14 Garden Ln
- 4050 Grandview Rd
- 18 Cardinal Dr

