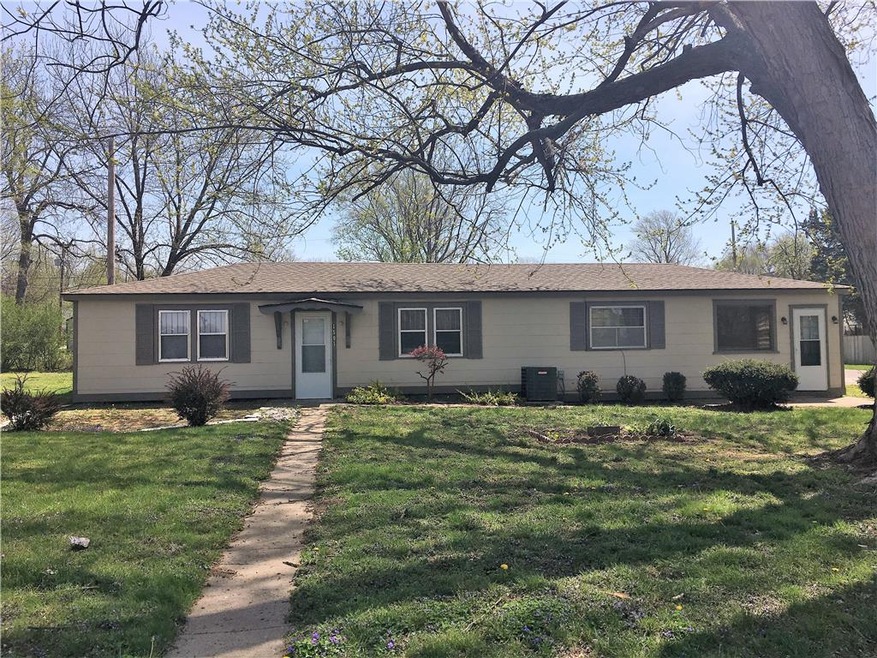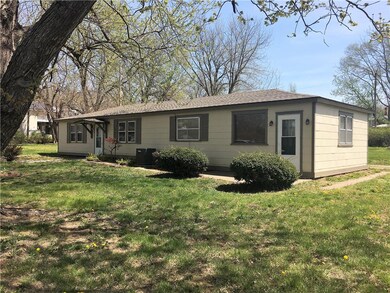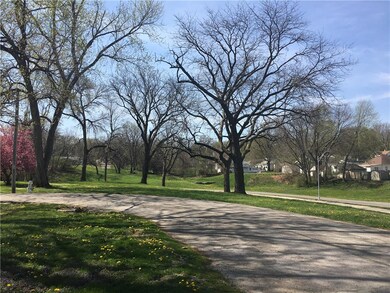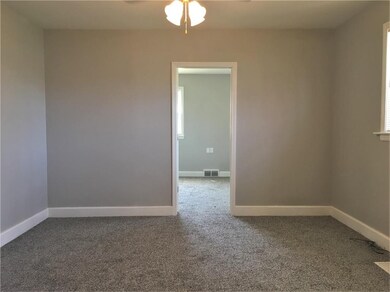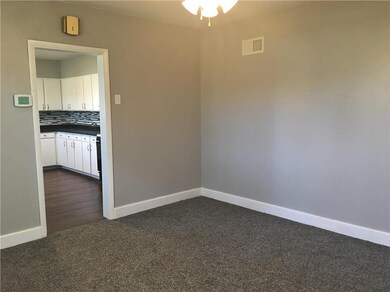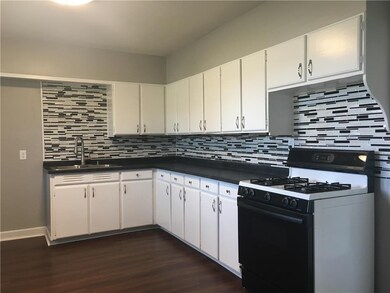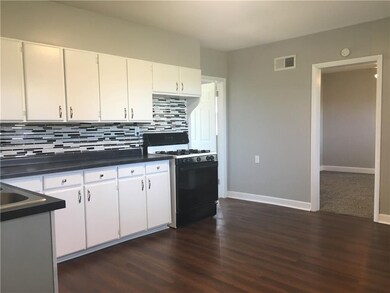
1501 N 12th St Saint Joseph, MO 64505
Lovers Lane NeighborhoodHighlights
- Ranch Style House
- Eat-In Kitchen
- Forced Air Heating and Cooling System
- Enclosed Patio or Porch
- Laundry Room
- 2 Car Garage
About This Home
As of July 2021Overlooking the Parkway on a large corner lot sits this all level, 3 bedroom, northside home with new flooring, light fixtures, and paint throughout! The eat-in kitchen has lots of cabinets with new counter top and new sink and faucet. The full bathroom has a beautiful granite top vanity and a tub with shower and new shower doors. Main floor laundry with furnace and water heater. 2 car carport plus separate building for workshop and storage.
Last Agent to Sell the Property
REECENICHOLS-IDE CAPITAL License #1999032029 Listed on: 05/01/2018

Last Buyer's Agent
REECENICHOLS-IDE CAPITAL License #1999032029 Listed on: 05/01/2018

Home Details
Home Type
- Single Family
Est. Annual Taxes
- $478
Year Built
- Built in 1962
Parking
- 2 Car Garage
- Carport
Home Design
- Ranch Style House
- Frame Construction
- Composition Roof
Interior Spaces
- 1,240 Sq Ft Home
- Crawl Space
- Smart Thermostat
- Laundry Room
Kitchen
- Eat-In Kitchen
- Gas Oven or Range
Bedrooms and Bathrooms
- 3 Bedrooms
- 1 Full Bathroom
Schools
- Lindbergh Elementary School
- Lafayette High School
Additional Features
- Enclosed Patio or Porch
- 0.4 Acre Lot
- Forced Air Heating and Cooling System
Listing and Financial Details
- Assessor Parcel Number 06-3.0-05-004-001-030.000
Ownership History
Purchase Details
Home Financials for this Owner
Home Financials are based on the most recent Mortgage that was taken out on this home.Purchase Details
Home Financials for this Owner
Home Financials are based on the most recent Mortgage that was taken out on this home.Purchase Details
Purchase Details
Purchase Details
Purchase Details
Similar Homes in Saint Joseph, MO
Home Values in the Area
Average Home Value in this Area
Purchase History
| Date | Type | Sale Price | Title Company |
|---|---|---|---|
| Warranty Deed | -- | St Joseph Title Llc | |
| Warranty Deed | -- | First American Title | |
| Deed | -- | First American Title | |
| Deed | $35,100 | -- | |
| Interfamily Deed Transfer | -- | -- | |
| Interfamily Deed Transfer | -- | None Available |
Mortgage History
| Date | Status | Loan Amount | Loan Type |
|---|---|---|---|
| Open | $87,203 | New Conventional | |
| Previous Owner | $73,542 | FHA | |
| Previous Owner | $77,249 | FHA | |
| Previous Owner | $73,586 | Unknown | |
| Previous Owner | $20,000 | Unknown | |
| Previous Owner | $66,032 | Adjustable Rate Mortgage/ARM |
Property History
| Date | Event | Price | Change | Sq Ft Price |
|---|---|---|---|---|
| 07/23/2021 07/23/21 | Sold | -- | -- | -- |
| 06/24/2021 06/24/21 | Pending | -- | -- | -- |
| 05/26/2021 05/26/21 | For Sale | $89,900 | +20.0% | $73 / Sq Ft |
| 06/06/2018 06/06/18 | Sold | -- | -- | -- |
| 05/03/2018 05/03/18 | Pending | -- | -- | -- |
| 05/01/2018 05/01/18 | For Sale | $74,900 | -- | $60 / Sq Ft |
Tax History Compared to Growth
Tax History
| Year | Tax Paid | Tax Assessment Tax Assessment Total Assessment is a certain percentage of the fair market value that is determined by local assessors to be the total taxable value of land and additions on the property. | Land | Improvement |
|---|---|---|---|---|
| 2024 | $600 | $8,290 | $2,530 | $5,760 |
| 2023 | $600 | $8,290 | $2,530 | $5,760 |
| 2022 | $554 | $8,290 | $2,530 | $5,760 |
| 2021 | $556 | $8,290 | $2,530 | $5,760 |
| 2020 | $553 | $8,290 | $2,530 | $5,760 |
| 2019 | $534 | $8,290 | $2,530 | $5,760 |
| 2018 | $483 | $8,290 | $2,530 | $5,760 |
| 2017 | $478 | $8,290 | $0 | $0 |
| 2015 | $0 | $8,290 | $0 | $0 |
| 2014 | $524 | $8,290 | $0 | $0 |
Agents Affiliated with this Home
-
Robin Rickerson

Seller's Agent in 2021
Robin Rickerson
REECENICHOLS-IDE CAPITAL
(816) 262-7355
12 in this area
273 Total Sales
-
Kristin Wilds
K
Buyer's Agent in 2021
Kristin Wilds
Blue Bridge Realty LLC
(816) 386-4127
2 in this area
80 Total Sales
Map
Source: Heartland MLS
MLS Number: 2104275
APN: 06-3.0-05-004-001-030.000
