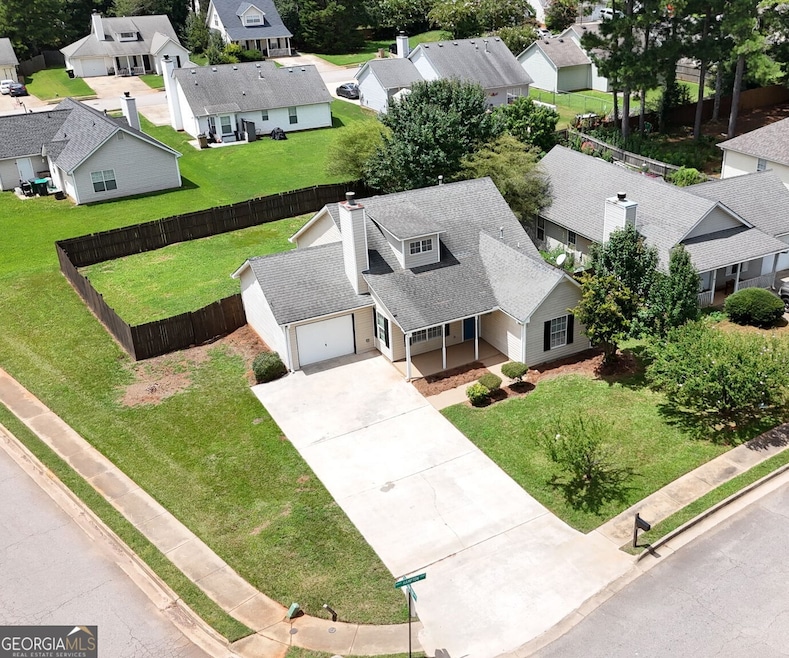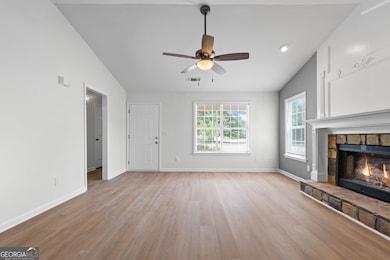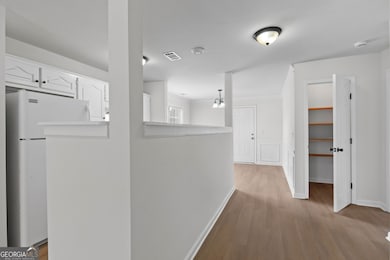1501 N Hampton Ct Hampton, GA 30228
Estimated payment $1,597/month
Highlights
- Very Popular Property
- Dining Room Seats More Than Twelve
- Ranch Style House
- RV or Boat Parking
- Vaulted Ceiling
- Corner Lot
About This Home
Recently Renovated and Move-in ready! This beautifully updated stepless entry home features new interior fresh paint, LVP flooring, commodes, bathroom sink, fixtures, blinds, and hardware. Enjoy an open floorplan with vaulted ceilings, abundant natural light, and a stone fireplace with gas logs. The kitchen offers a walk-in pantry, and all appliances remain. Roomy dining room with elegant wainscoting, new chandelier and easy patio access, great for entertaining. The master suite boasts a walk-in closet, private ensuite and painted accent wall. Two additional bedrooms with ample space and guest bath. The garage features an additional exterior door leading to the backyard for convenience. Outside, you'll find a private level lot near a cul-de-sac, a freshly painted privacy fence, new landscaping, new mailbox, a charming rocking chair front porch and back patio. This home has been pressure washed, professionally cleaned, and is ready for its new owner. Community features include sidewalks and streetlights-all with no HOA!
Home Details
Home Type
- Single Family
Est. Annual Taxes
- $3,581
Year Built
- Built in 1998 | Remodeled
Lot Details
- 9,583 Sq Ft Lot
- Cul-De-Sac
- Privacy Fence
- Back Yard Fenced
- Corner Lot
- Level Lot
Home Design
- Ranch Style House
- Slab Foundation
- Composition Roof
- Vinyl Siding
Interior Spaces
- 1,220 Sq Ft Home
- Vaulted Ceiling
- Ceiling Fan
- Gas Log Fireplace
- Double Pane Windows
- Window Treatments
- Family Room with Fireplace
- Great Room
- Dining Room Seats More Than Twelve
- Breakfast Room
- Formal Dining Room
- Den
- Vinyl Flooring
- Pull Down Stairs to Attic
- Fire and Smoke Detector
Kitchen
- Country Kitchen
- Walk-In Pantry
- Oven or Range
- Dishwasher
- Solid Surface Countertops
Bedrooms and Bathrooms
- 3 Main Level Bedrooms
- Walk-In Closet
- 2 Full Bathrooms
- Soaking Tub
Laundry
- Laundry Room
- Laundry in Hall
- Laundry in Kitchen
Parking
- Garage
- Parking Accessed On Kitchen Level
- RV or Boat Parking
Accessible Home Design
- Accessible Entrance
Outdoor Features
- Patio
- Porch
Schools
- Hampton Elementary And Middle School
- Hampton High School
Utilities
- Central Heating and Cooling System
- Heating System Uses Natural Gas
- Underground Utilities
- Gas Water Heater
- High Speed Internet
- Cable TV Available
Community Details
- No Home Owners Association
- Lees Ridge Subdivision
Map
Home Values in the Area
Average Home Value in this Area
Tax History
| Year | Tax Paid | Tax Assessment Tax Assessment Total Assessment is a certain percentage of the fair market value that is determined by local assessors to be the total taxable value of land and additions on the property. | Land | Improvement |
|---|---|---|---|---|
| 2024 | $3,466 | $85,800 | $12,000 | $73,800 |
| 2023 | $3,053 | $78,120 | $10,000 | $68,120 |
| 2022 | $2,615 | $66,680 | $10,000 | $56,680 |
| 2021 | $2,163 | $54,920 | $10,000 | $44,920 |
| 2020 | $1,909 | $48,280 | $8,000 | $40,280 |
| 2019 | $1,746 | $44,040 | $8,000 | $36,040 |
| 2018 | $1,427 | $35,720 | $8,000 | $27,720 |
| 2016 | $1,321 | $32,960 | $6,000 | $26,960 |
| 2015 | $1,106 | $26,520 | $6,000 | $20,520 |
| 2014 | $902 | $21,120 | $4,000 | $17,120 |
Property History
| Date | Event | Price | Change | Sq Ft Price |
|---|---|---|---|---|
| 09/23/2025 09/23/25 | Price Changed | $245,000 | -2.0% | $201 / Sq Ft |
| 08/14/2025 08/14/25 | For Sale | $249,900 | -- | $205 / Sq Ft |
Purchase History
| Date | Type | Sale Price | Title Company |
|---|---|---|---|
| Warranty Deed | $150,000 | -- | |
| Warranty Deed | -- | -- | |
| Deed | -- | -- | |
| Deed | -- | -- | |
| Foreclosure Deed | $118,191 | -- | |
| Deed | $115,000 | -- | |
| Quit Claim Deed | -- | -- | |
| Deed | $81,000 | -- |
Mortgage History
| Date | Status | Loan Amount | Loan Type |
|---|---|---|---|
| Previous Owner | $113,223 | FHA |
Source: Georgia MLS
MLS Number: 10584087
APN: 008A-01-178-000
- 1624 Graystone Dr
- 110 Portsmouth Ave
- 1681 Graystone Dr
- 670 Burtons Cove
- 231 Norfolk Dr
- 116 Cabin Way
- 180 Grafton St
- 160 Grafton St
- 205 Sullivan St
- 137 Grafton St
- 1001 Limburg Dr
- 446 Sawmill Trace
- 169 Cabin Way
- 445 Sawmill Trace
- 0 Cape Charles Ave Unit 10459414
- 113 Citadel Dr
- 1800 Quaker St
- 10421 Trellis Lane (Lot 31)
- 120 Acer Ct
- 10413 Trellis Lane (Lot 33)
- 1422 N Hampton Dr
- 1345 N Hampton Dr
- 1345 N Hampton Dr
- 1318 N Hampton Dr
- 2007 Boatswain Dr Unit 2007
- 1728 Graystone Dr
- 805 Marcus Ln
- 41 Citadel Dr
- 644 Lynchburg St
- 204 Revolutionary Dr
- 350 Madison Ave
- 517 Almere Dr
- 1205 Arnhem Dr
- 1155 Oak Hollow Ln
- 109 June Ct
- 108A Jay Ln Unit A
- 259 Manchester Ave Unit 259MAN
- 127 Goldleaf Dr
- 271 Manchester Ave Unit 271MAN
- 118 Cambridge Ct Unit 118CAM







