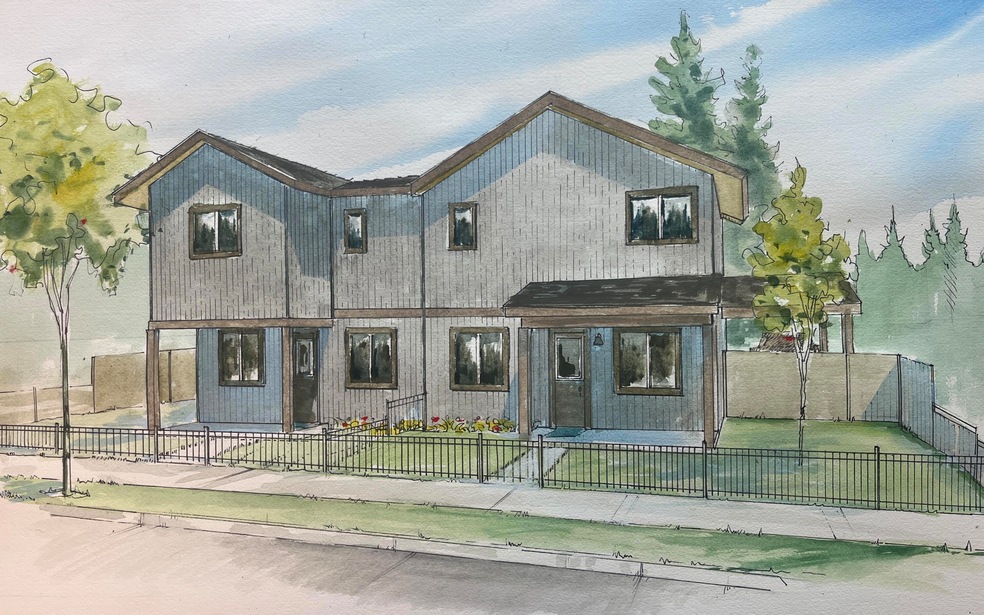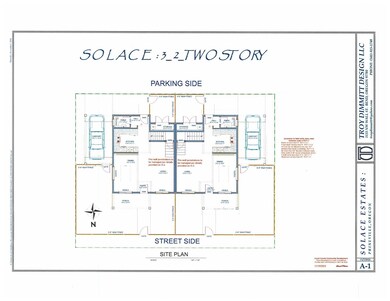1501 NE Laughlin Rd Unit 20 Prineville, OR 97754
Estimated payment $1,422/month
Highlights
- New Construction
- City View
- Earth Advantage Certified Home
- Two Primary Bedrooms
- Open Floorplan
- Northwest Architecture
About This Home
This brand new, energy-efficient home offers comfort and sustainability with James Hardie siding, a composition roof with a lifetime warranty, and a fully electric solar panel setup. Enjoy triple-pane windows, upgraded insulation, a high efficiency heat pump, and an ERV fresh air recovery system. The home includes Energy Star appliances, 100% LED lighting, and advanced air sealing. The exterior features low-maintenance landscaping with irrigation, a fenced yard, and covered parking with storage. This home is part of Thistle & Nest's affordable housing program and is sold with a 99-year renewable ground lease for the land. Buyer households must earn less than 80% of the area median income for Crook County, qualify for a home loan, and meet Thistle & Nest's program requirements. The listed price reflects the average effective cost after down payment assistance and may vary by loan pre-approval. Check eligibility here: Thistleandnest.org
Listing Agent
Coldwell Banker Sun Country License #201251728 Listed on: 06/10/2025

Home Details
Home Type
- Single Family
Year Built
- Built in 2025 | New Construction
Lot Details
- Fenced
- Front and Back Yard Sprinklers
- Property is zoned R2, R2
HOA Fees
- $50 Monthly HOA Fees
Property Views
- City
- Neighborhood
Home Design
- Home is estimated to be completed on 12/1/25
- Northwest Architecture
- Stem Wall Foundation
- Frame Construction
- Composition Roof
Interior Spaces
- 1,233 Sq Ft Home
- 2-Story Property
- Open Floorplan
- Triple Pane Windows
- ENERGY STAR Qualified Windows
- Vinyl Clad Windows
- Living Room
- Laundry Room
Kitchen
- Eat-In Kitchen
- Oven
- Range with Range Hood
- Microwave
- Dishwasher
- Disposal
Flooring
- Carpet
- Vinyl
Bedrooms and Bathrooms
- 2 Bedrooms
- Double Master Bedroom
- Bathtub with Shower
Home Security
- Carbon Monoxide Detectors
- Fire and Smoke Detector
Parking
- Attached Carport
- Driveway
- On-Street Parking
Eco-Friendly Details
- Earth Advantage Certified Home
- ENERGY STAR Qualified Equipment for Heating
- Pre-Wired For Photovoltaic Solar
- Smart Irrigation
Outdoor Features
- Patio
- Porch
Schools
- Barnes Butte Elementary School
- Crook County Middle School
- Crook County High School
Utilities
- Ductless Heating Or Cooling System
- ENERGY STAR Qualified Air Conditioning
- Heat Pump System
Community Details
- Built by Hive Development
- Clacc Subdivision
Listing and Financial Details
- Exclusions: Washer and dryer
- Assessor Parcel Number 20929
Map
Home Values in the Area
Average Home Value in this Area
Property History
| Date | Event | Price | List to Sale | Price per Sq Ft |
|---|---|---|---|---|
| 11/05/2025 11/05/25 | Pending | -- | -- | -- |
| 07/07/2025 07/07/25 | Price Changed | $220,000 | -26.7% | $178 / Sq Ft |
| 06/10/2025 06/10/25 | For Sale | $300,000 | -- | $243 / Sq Ft |
Source: Oregon Datashare
MLS Number: 220203625
- 1501 NE Laughlin Rd Unit 15
- 1501 NE Laughlin Rd Unit 19
- 2377 NE Compass Ct
- 151605 NE 3rd St
- 250 NE Saint Charles Way
- 0 SE Combs Flat Rd Unit 9 220209732
- 0 SE Combs Flat Rd Unit 3 220209725
- 226 SE Willowdale Dr
- 790 NE Trestle St Unit Lot 79
- 780 NE Trestle St Unit Lot 80
- 758 NE Whistle Way
- 1615 NE Mason Dr
- 1605 NE Mason Dr
- 1480 NE Perspective Dr
- 0 NE Lot 73 Perspective Dr
- 450 SE Stearns Rd
- 910 NE Discovery Loop
- 745 NE Union Loop
- 1480 NE Hudspeth Rd
- 701 NE Union Loop



