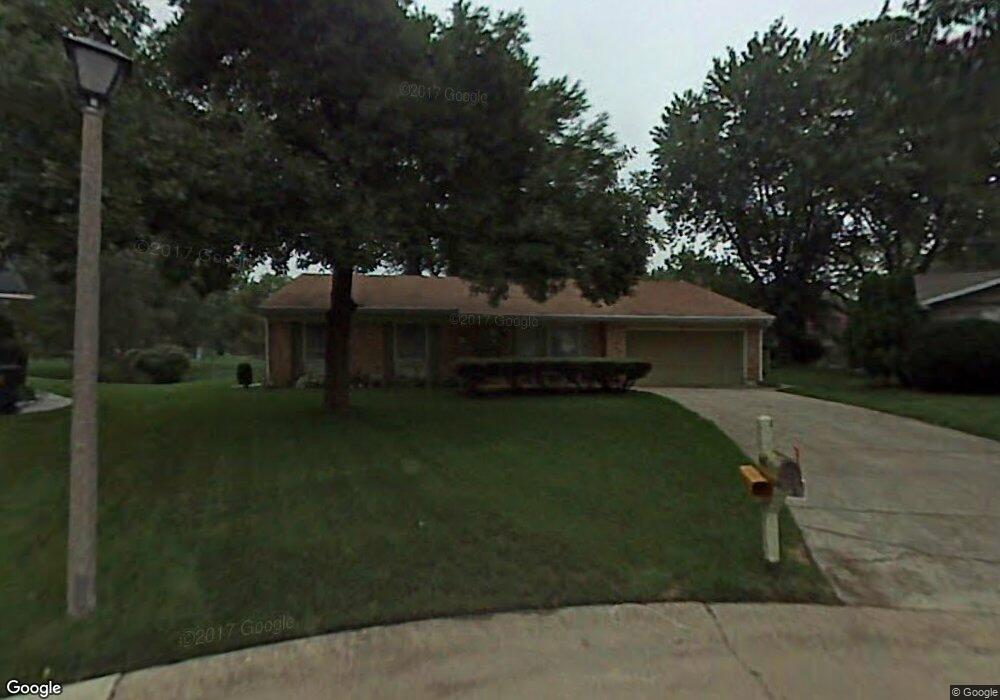1501 Northolt Ct South Bend, IN 46614
Estimated Value: $250,000 - $270,000
3
Beds
2
Baths
1,720
Sq Ft
$152/Sq Ft
Est. Value
About This Home
This home is located at 1501 Northolt Ct, South Bend, IN 46614 and is currently estimated at $261,448, approximately $152 per square foot. 1501 Northolt Ct is a home located in St. Joseph County with nearby schools including Hay Elementary School, Marshall Traditional School, and Clay Intermediate Center.
Ownership History
Date
Name
Owned For
Owner Type
Purchase Details
Closed on
Aug 8, 2019
Sold by
Strzelecki Lorene M and Meszaros Joseph C
Bought by
Meszaros Kimberly A
Current Estimated Value
Home Financials for this Owner
Home Financials are based on the most recent Mortgage that was taken out on this home.
Original Mortgage
$40,000
Outstanding Balance
$34,954
Interest Rate
3.8%
Mortgage Type
New Conventional
Estimated Equity
$226,494
Purchase Details
Closed on
Jun 24, 2019
Sold by
Jane Geiger Betty
Bought by
Meszaros Kimberly A
Home Financials for this Owner
Home Financials are based on the most recent Mortgage that was taken out on this home.
Original Mortgage
$40,000
Outstanding Balance
$34,954
Interest Rate
3.8%
Mortgage Type
New Conventional
Estimated Equity
$226,494
Create a Home Valuation Report for This Property
The Home Valuation Report is an in-depth analysis detailing your home's value as well as a comparison with similar homes in the area
Home Values in the Area
Average Home Value in this Area
Purchase History
| Date | Buyer | Sale Price | Title Company |
|---|---|---|---|
| Meszaros Kimberly A | -- | Fidelity National Title | |
| Meszaros Kimberly A | -- | -- |
Source: Public Records
Mortgage History
| Date | Status | Borrower | Loan Amount |
|---|---|---|---|
| Open | Meszaros Kimberly A | $40,000 |
Source: Public Records
Tax History Compared to Growth
Tax History
| Year | Tax Paid | Tax Assessment Tax Assessment Total Assessment is a certain percentage of the fair market value that is determined by local assessors to be the total taxable value of land and additions on the property. | Land | Improvement |
|---|---|---|---|---|
| 2024 | $2,588 | $217,400 | $58,600 | $158,800 |
| 2023 | $2,011 | $172,400 | $58,600 | $113,800 |
| 2022 | $1,911 | $161,900 | $58,600 | $103,300 |
| 2021 | $1,689 | $141,500 | $48,200 | $93,300 |
| 2020 | $1,538 | $129,500 | $42,000 | $87,500 |
| 2019 | $1,335 | $164,000 | $40,600 | $123,400 |
| 2018 | $1,822 | $155,300 | $35,300 | $120,000 |
| 2017 | $1,587 | $134,200 | $31,200 | $103,000 |
| 2016 | $1,610 | $134,200 | $31,200 | $103,000 |
| 2014 | $1,591 | $134,600 | $31,200 | $103,400 |
Source: Public Records
Map
Nearby Homes
- 6235 York Rd
- 6244 Regent Ct
- 1835 Stonehedge Ln
- 6020 Old English Ct
- 1222 Berkshire Dr
- 5914 Miami St
- 5725 Aberdeen Ct
- 1927 E Farnsworth Dr
- 1411 Cambridge Dr
- 5428 Raleigh Dr
- 5305 Monticello Ct
- 17866 Bellows Falls Dr
- 737 Dice Ct Unit 93
- 734 Dice St Unit 95
- 60506 Woodstock Dr
- 19180 Strawberry Hill Rd
- 1839 Renfrew Dr
- 5015 Kirkshire Dr
- 61520 Elderberry Ln
- 61540 Elderberry Ln
- 1502 Northolt Ct
- 1506 Stanmore Ct
- 1509 Northolt Ct
- 1512 Stanmore Ct
- 1493 Hampshire Dr
- 1487 Hampshire Dr
- 1508 Northolt Ct
- 6033 York Rd
- 1520 Stanmore Ct
- 1495 Hampshire Dr
- 6021 York Rd
- 6101 York Rd
- 1501 Stanmore Ct
- 6001 York Rd
- 1481 Hampshire Dr
- 1515 E Riding Mall
- 1525 E Riding Mall
- 6146 Hampshire Dr
- 1511 Stanmore Ct
- 1519 Stanmore Ct
