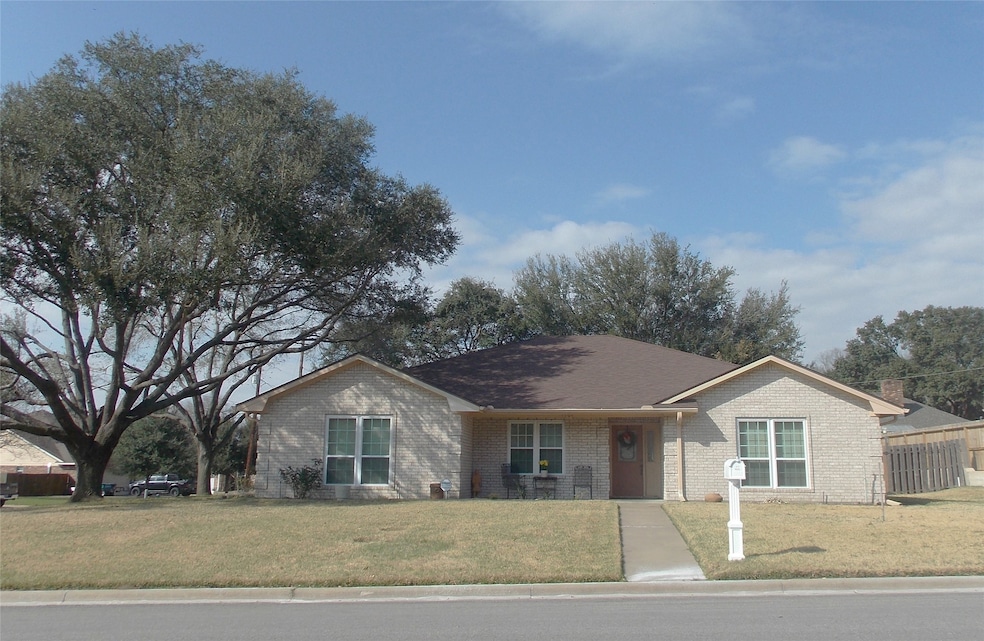1501 Pecan St Brenham, TX 77833
Estimated payment $2,628/month
Highlights
- Deck
- Corner Lot
- Walk-In Pantry
- Traditional Architecture
- Covered Patio or Porch
- Fenced Yard
About This Home
Come home to Brenham. This lovingly designed and maintained home, has its second owner, but is waiting for your touch to make it your own. This 3 bedroom, 2 1/2 bath home includes a very large kitchen, pull-out draws for dishes or pans, with a large pantry. In the utility is a 1/2 bath. Large family room with built-in bookcases and a desk. This home includes tasteful wallpaper. There are tile, carpet, vinyl floors, one level. In the primary bedroom, is a large walk-in closet and the primary bath has a large walk-in shower. The two other bedrooms are large and have large closets. There is additional storage in the hall bath and two closets in the hall. There is a covered back porch and a nice front porch with a large two-car garage with an entire wall of wall cabinets for storage. Full yard irrigation system. Established neighborhood. Priced below CAD market value. Roof,2022, HVAC system 2024, windows 2024, leaf filter gutters 2023, 2022. GE dishwasher 2025 Appointment required.
Home Details
Home Type
- Single Family
Est. Annual Taxes
- $5,639
Year Built
- Built in 1998
Lot Details
- 0.29 Acre Lot
- East Facing Home
- Fenced Yard
- Partially Fenced Property
- Corner Lot
- Side Yard
Parking
- 2 Car Detached Garage
Home Design
- Traditional Architecture
- Brick Exterior Construction
- Slab Foundation
- Composition Roof
- Cement Siding
Interior Spaces
- 2,220 Sq Ft Home
- 1-Story Property
- Family Room Off Kitchen
- Dining Room
- Utility Room
- Washer and Electric Dryer Hookup
- Security System Leased
Kitchen
- Walk-In Pantry
- Oven
- Free-Standing Range
- Microwave
- Dishwasher
- Kitchen Island
- Pots and Pans Drawers
- Disposal
Flooring
- Carpet
- Tile
- Vinyl
Bedrooms and Bathrooms
- 3 Bedrooms
- Double Vanity
Outdoor Features
- Deck
- Covered Patio or Porch
- Shed
Schools
- Bisd Draw Elementary School
- Brenham Junior High School
- Brenham High School
Utilities
- Central Heating and Cooling System
- Heating System Uses Gas
Community Details
- Woodson Terrace IV Subdivision
Map
Home Values in the Area
Average Home Value in this Area
Tax History
| Year | Tax Paid | Tax Assessment Tax Assessment Total Assessment is a certain percentage of the fair market value that is determined by local assessors to be the total taxable value of land and additions on the property. | Land | Improvement |
|---|---|---|---|---|
| 2024 | $5,353 | $384,720 | $56,360 | $328,360 |
| 2023 | $4,916 | $298,320 | $56,360 | $241,960 |
| 2022 | $4,390 | $256,320 | $56,360 | $199,960 |
| 2021 | $4,691 | $223,310 | $27,240 | $196,070 |
| 2020 | $4,188 | $198,030 | $27,240 | $170,790 |
| 2019 | $4,441 | $200,120 | $27,240 | $172,880 |
| 2018 | $4,199 | $189,220 | $23,720 | $165,500 |
| 2017 | $4,191 | $188,000 | $23,720 | $164,280 |
| 2016 | $4,154 | $189,740 | $21,590 | $168,150 |
| 2015 | -- | $182,800 | $21,590 | $161,210 |
| 2014 | -- | $180,770 | $0 | $0 |
Property History
| Date | Event | Price | Change | Sq Ft Price |
|---|---|---|---|---|
| 07/24/2025 07/24/25 | Price Changed | $405,000 | +1.3% | $182 / Sq Ft |
| 07/02/2025 07/02/25 | Price Changed | $399,900 | -1.3% | $180 / Sq Ft |
| 06/26/2025 06/26/25 | Price Changed | $405,000 | -2.4% | $182 / Sq Ft |
| 06/19/2025 06/19/25 | Price Changed | $415,000 | -2.4% | $187 / Sq Ft |
| 06/11/2025 06/11/25 | For Sale | $425,000 | +44.6% | $191 / Sq Ft |
| 01/13/2023 01/13/23 | Sold | -- | -- | -- |
| 12/16/2022 12/16/22 | Pending | -- | -- | -- |
| 12/11/2022 12/11/22 | For Sale | $293,995 | -- | $132 / Sq Ft |
Purchase History
| Date | Type | Sale Price | Title Company |
|---|---|---|---|
| Interfamily Deed Transfer | -- | None Available | |
| Interfamily Deed Transfer | -- | -- |
Source: Houston Association of REALTORS®
MLS Number: 63231810
APN: 6764-001-00100
- 1600 Pecan St
- 907 Petty St
- 1105 E Main St Unit B
- 1105 E Main St Unit A
- 1007 Sycamore St
- 100 Kurtz St
- 1002 Barnhill St
- 606 Sabine St
- 1504 Clay St Unit B
- 1504 Clay St Unit A
- 600 Sheely St
- 401 E Main St Unit 8
- 1316 Williams St Unit B
- 1316 Williams St Unit A
- 802 S Day St
- 210 Baber St
- 2475 S Chappell Hill St
- 1702 Morgan St
- 806 W Jefferson St
- 909 W Main St







