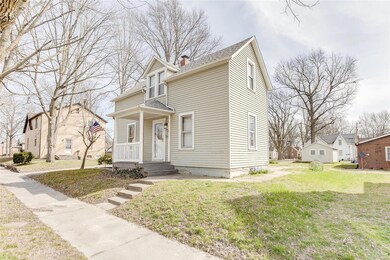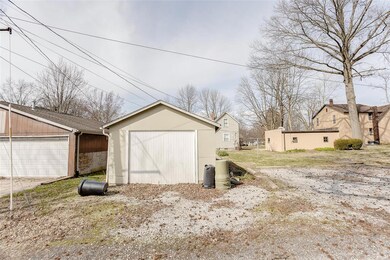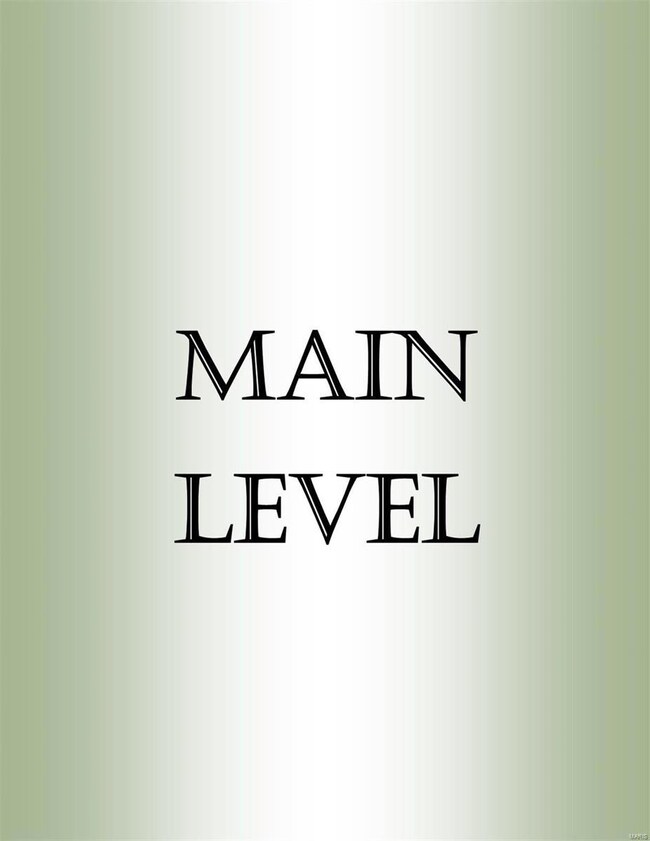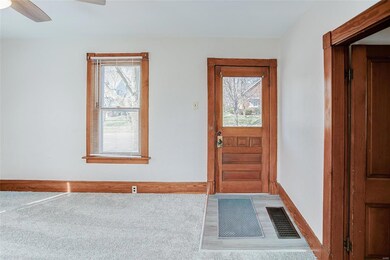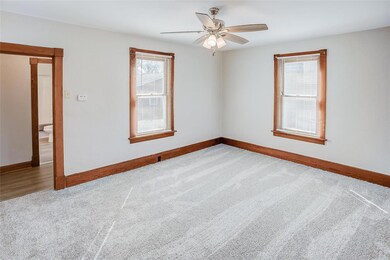
1501 Pine St Highland, IL 62249
Highlights
- Deck
- Covered patio or porch
- 1 Car Detached Garage
- Main Floor Primary Bedroom
- Stainless Steel Appliances
- Eat-In Kitchen
About This Home
As of June 2021Don't miss the opportunity to make this move in ready 4 bedroom 1 amazing bath home at 1501 Pine Street in the heart of Highland Illinois all yours! The kitchen has been updated with all new appliances, cabinets, and gorgeous granite countertops. The bathroom has been expanded and totally updated to today's finest standards. The exterior of the home has newer siding and architectural shingle roof. Along with a level lot you have a detached garage and off-street parking. Schedule your private showing with your favorite Realtor before this home is gone!
Home Details
Home Type
- Single Family
Est. Annual Taxes
- $2,652
Year Built
- Built in 1900
Lot Details
- 7,013 Sq Ft Lot
- Lot Dimensions are 58x134x58x134
- Level Lot
Parking
- 1 Car Detached Garage
- Off Alley Parking
Home Design
- Vinyl Siding
Interior Spaces
- 1.5-Story Property
- Combination Kitchen and Dining Room
- Partially Carpeted
Kitchen
- Eat-In Kitchen
- Breakfast Bar
- Electric Oven or Range
- Microwave
- Dishwasher
- Stainless Steel Appliances
- Kitchen Island
Bedrooms and Bathrooms
- 4 Bedrooms | 1 Primary Bedroom on Main
- 1 Full Bathroom
Unfinished Basement
- Basement Fills Entire Space Under The House
- Sump Pump
Home Security
- Storm Doors
- Fire and Smoke Detector
Outdoor Features
- Deck
- Covered patio or porch
Schools
- Highland Dist 5 Elementary And Middle School
- Highland School
Utilities
- 90% Forced Air Heating and Cooling System
- Heating System Uses Gas
- Electric Water Heater
Listing and Financial Details
- Assessor Parcel Number 01-2-24-05-15-404-001
Ownership History
Purchase Details
Home Financials for this Owner
Home Financials are based on the most recent Mortgage that was taken out on this home.Purchase Details
Home Financials for this Owner
Home Financials are based on the most recent Mortgage that was taken out on this home.Purchase Details
Similar Homes in Highland, IL
Home Values in the Area
Average Home Value in this Area
Purchase History
| Date | Type | Sale Price | Title Company |
|---|---|---|---|
| Limited Warranty Deed | $145,000 | Community Title | |
| Deed | $50,000 | Community Title | |
| Interfamily Deed Transfer | -- | None Available |
Mortgage History
| Date | Status | Loan Amount | Loan Type |
|---|---|---|---|
| Open | $142,373 | FHA | |
| Previous Owner | $37,500 | New Conventional |
Property History
| Date | Event | Price | Change | Sq Ft Price |
|---|---|---|---|---|
| 06/04/2021 06/04/21 | Sold | $145,000 | +5.1% | $85 / Sq Ft |
| 06/03/2021 06/03/21 | Pending | -- | -- | -- |
| 03/31/2021 03/31/21 | For Sale | $138,000 | +176.0% | $81 / Sq Ft |
| 11/20/2020 11/20/20 | Sold | $50,000 | -37.4% | $41 / Sq Ft |
| 10/02/2020 10/02/20 | Pending | -- | -- | -- |
| 09/04/2020 09/04/20 | Price Changed | $79,900 | -11.1% | $65 / Sq Ft |
| 07/15/2020 07/15/20 | Price Changed | $89,900 | -3.3% | $74 / Sq Ft |
| 07/01/2020 07/01/20 | For Sale | $93,000 | -- | $76 / Sq Ft |
Tax History Compared to Growth
Tax History
| Year | Tax Paid | Tax Assessment Tax Assessment Total Assessment is a certain percentage of the fair market value that is determined by local assessors to be the total taxable value of land and additions on the property. | Land | Improvement |
|---|---|---|---|---|
| 2024 | $2,652 | $35,650 | $9,530 | $26,120 |
| 2023 | $2,652 | $32,280 | $8,630 | $23,650 |
| 2022 | $2,462 | $29,800 | $7,970 | $21,830 |
| 2021 | $2,281 | $28,120 | $7,520 | $20,600 |
| 2020 | $2,252 | $27,250 | $7,290 | $19,960 |
| 2019 | $2,224 | $26,870 | $7,190 | $19,680 |
| 2018 | $2,213 | $25,340 | $6,780 | $18,560 |
| 2017 | $2,188 | $24,700 | $6,610 | $18,090 |
| 2016 | $2,144 | $24,700 | $6,610 | $18,090 |
| 2015 | $2,090 | $24,780 | $6,630 | $18,150 |
| 2014 | $2,090 | $24,780 | $6,630 | $18,150 |
| 2013 | $2,090 | $24,780 | $6,630 | $18,150 |
Agents Affiliated with this Home
-

Seller's Agent in 2021
Iean Finley
eXp Realty
(618) 401-8682
4 in this area
169 Total Sales
-

Buyer's Agent in 2021
Trudy Lacefield
RE/MAX
(618) 616-2031
10 in this area
129 Total Sales
-

Seller's Agent in 2020
Sue Wurth
Equity Realty Group, LLC
(618) 530-0040
118 in this area
171 Total Sales
Map
Source: MARIS MLS
MLS Number: MIS21016474
APN: 01-2-24-05-15-404-001
- 1905 Zschokke St
- 1312 Old Trenton Rd
- 720 Zschokke St
- 1513 8th St
- 2103 Saint Michael Ct N
- 530 Poplar St
- 65 Trout Dr
- 218 Walnut St
- 2825 Orchid Ct
- 90 Sunfish Dr
- 300 Kingsbury Ct
- 105 N Porte Dr
- 100 Quail Dr E
- 120 Suppiger Ln Unit 203
- 220 Suppiger Ln Unit 118
- 2715 Pineview Dr
- 2720 Pineview Dr
- 2636 Pineview Dr
- 2719 Pineview Dr
- 2629 Pineview Dr

