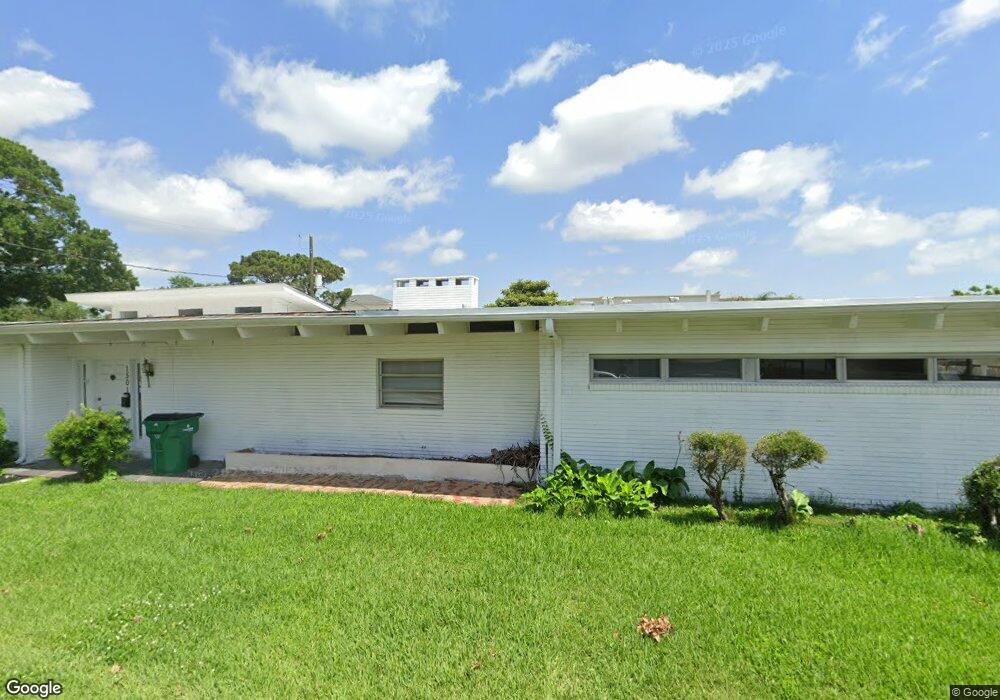1501 Poinsettia Dr Metairie, LA 70005
Bucktown Neighborhood
4
Beds
3
Baths
2,129
Sq Ft
10,498
Sq Ft Lot
Highlights
- Midcentury Modern Architecture
- Corner Lot
- Stainless Steel Appliances
- Metairie Academy For Advanced Studies Rated A-
- Granite Countertops
- Fireplace
About This Home
Welcome to 1501 Poinsettia Drive, a mid-century 4-bedroom, 3-bath home in the heart of Metairie, just a block from Lake Pontchartrain. This home blends charm—exposed beams, paneled walls, and a brick fireplace—with the convenience of a prime location. Pets allowed with a 500$ pet fee per pet.
Home Details
Home Type
- Single Family
Est. Annual Taxes
- $1,151
Year Built
- Built in 1959
Lot Details
- Lot Dimensions are 50x105
- Corner Lot
- Property is in average condition
Home Design
- Midcentury Modern Architecture
- Brick Exterior Construction
- Slab Foundation
Interior Spaces
- 2,129 Sq Ft Home
- 1-Story Property
- Ceiling Fan
- Fireplace
- Fire and Smoke Detector
- Washer and Dryer Hookup
Kitchen
- Oven
- Range
- Dishwasher
- Stainless Steel Appliances
- Granite Countertops
Bedrooms and Bathrooms
- 4 Bedrooms
- 3 Full Bathrooms
Parking
- 1 Parking Space
- Carport
Additional Features
- City Lot
- Central Heating and Cooling System
Community Details
- Pet Deposit $500
- Dogs and Cats Allowed
- Breed Restrictions
Listing and Financial Details
- Security Deposit $2,495
- Tenant pays for electricity, gas, water
- Tax Lot 1
- Assessor Parcel Number 820040145
Map
Source: ROAM MLS
MLS Number: 2519098
APN: 0820040145
Nearby Homes
- 1701 Live Oak St
- 1336 Helios Ave
- 1253 Bonnabel Blvd
- 1516 Aztec Ave Unit 207
- 1215 Brockenbraugh Ct
- 1106 Brockenbraugh Ct
- 1355 Sigur Ave
- 3008 5th St Unit 20
- 3008 5th St Unit 15
- 3008 5th St Unit 3
- 3901 Ridgelake Dr Unit 4A
- 3821 Ridgelake Dr Unit 114
- 1533 Huron Ave
- 3030 9th St Unit UP C
- 3629 Ridgelake Dr Unit 28
- 3301 W Esplanade Ave N
- 3005 18th St
- 3100 17th St Unit A
- 1555 Lake Ave
- 1432 Lake Ave

