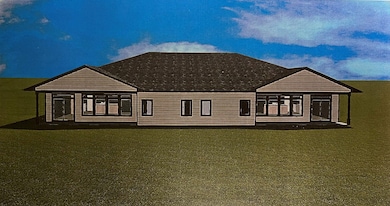1501 Regency Cir N Norfolk, NE 68701
Estimated payment $2,024/month
Highlights
- New Construction
- 2 Car Attached Garage
- Sliding Doors
- Ranch Style House
- Walk-In Closet
- Luxury Vinyl Tile Flooring
About This Home
Brand new gorgeous all electric townhouse in the Regency Circle area. Everything you need!! This 1850 +- sq ft townhome includes stove, fridge, dishwasher, microwave, & garbage disposal. Did anyone say Granite counter tops?? YES - there are granite counter tops and a walk-in pantry/Storm room. A way Open concept. Vaulted ceiling in the living room with a great fireplace. Spacious primary bedroom with coffered ceiling. Laundry room is off the garage and can also be used as a mud room. A lot of storage space throughout. There will be sod and automatic sprinklers. Cement STORMROOM in the Pantry. Come see and make this your home!
Townhouse Details
Home Type
- Townhome
Est. Annual Taxes
- $332
Lot Details
- Sprinkler System
Home Design
- New Construction
- Ranch Style House
- Frame Construction
- Stone
Interior Spaces
- 1,828 Sq Ft Home
- Sliding Doors
- Living Room with Fireplace
- Combination Dining and Living Room
- Luxury Vinyl Tile Flooring
- Laundry on main level
Kitchen
- Electric Range
- Microwave
- Dishwasher
- Disposal
Bedrooms and Bathrooms
- 2 Main Level Bedrooms
- Walk-In Closet
- 2 Bathrooms
Parking
- 2 Car Attached Garage
- Garage Door Opener
Utilities
- Electric Water Heater
- Water Softener is Owned
Listing and Financial Details
- Assessor Parcel Number 590287230
Map
Home Values in the Area
Average Home Value in this Area
Tax History
| Year | Tax Paid | Tax Assessment Tax Assessment Total Assessment is a certain percentage of the fair market value that is determined by local assessors to be the total taxable value of land and additions on the property. | Land | Improvement |
|---|---|---|---|---|
| 2024 | $332 | $27,257 | $27,257 | $0 |
| 2023 | $504 | $27,257 | $27,257 | $0 |
| 2022 | $505 | $27,257 | $27,257 | $0 |
| 2021 | $504 | $27,257 | $27,257 | $0 |
| 2020 | $503 | $27,257 | $27,257 | $0 |
| 2019 | $521 | $27,257 | $27,257 | $0 |
| 2018 | $512 | $27,257 | $27,257 | $0 |
| 2017 | $513 | $27,257 | $27,257 | $0 |
| 2016 | $514 | $27,257 | $27,257 | $0 |
| 2015 | $514 | $27,257 | $27,257 | $0 |
| 2014 | $37 | $1,919 | $1,919 | $0 |
| 2013 | $38 | $1,919 | $1,919 | $0 |
Property History
| Date | Event | Price | List to Sale | Price per Sq Ft |
|---|---|---|---|---|
| 05/14/2025 05/14/25 | For Sale | $378,700 | -- | $207 / Sq Ft |
Purchase History
| Date | Type | Sale Price | Title Company |
|---|---|---|---|
| Warranty Deed | $450,000 | Stewart Title |
Source: Norfolk Board of REALTORS®
MLS Number: 250378
APN: 590287230
- 1503 Regency Cir N
- 1509 Regency Cir N
- 1510 Regency Cir N
- 1314 Regency Cir
- 1312 Regency Cir
- 1318 Regency Cir S
- 304 Hespe Dr
- 701 Hespe Dr
- 702 Hespe Dr
- 114 W Cedar Ave
- 1002 N 1st St
- 906 Harrison Ave
- 1104 N 9th St
- 603 E Spruce Ave
- 913 Janet Ln
- 1208 Grant Ave
- 105 E Prospect Ave
- 508 David Cir
- 509 David Cir
- 511 David Cir







