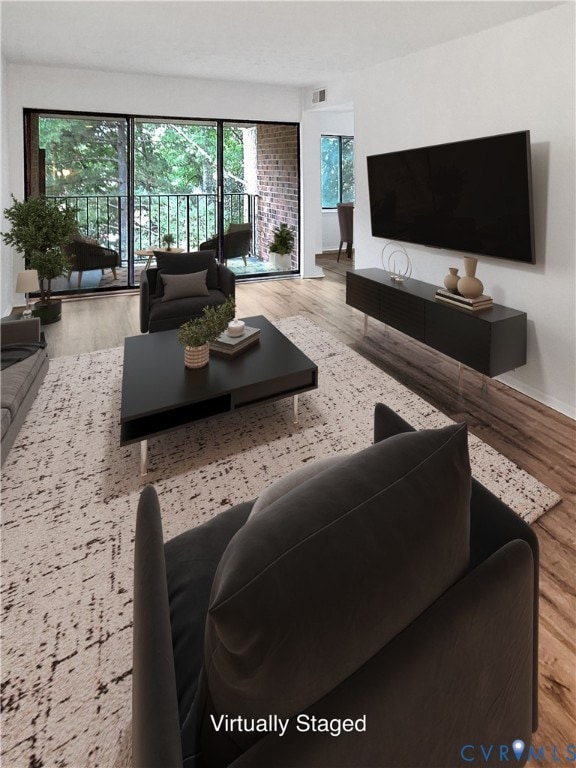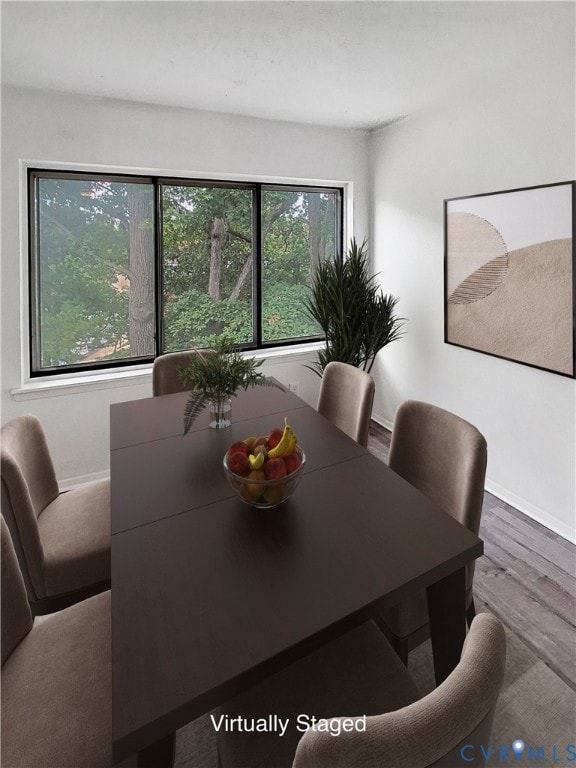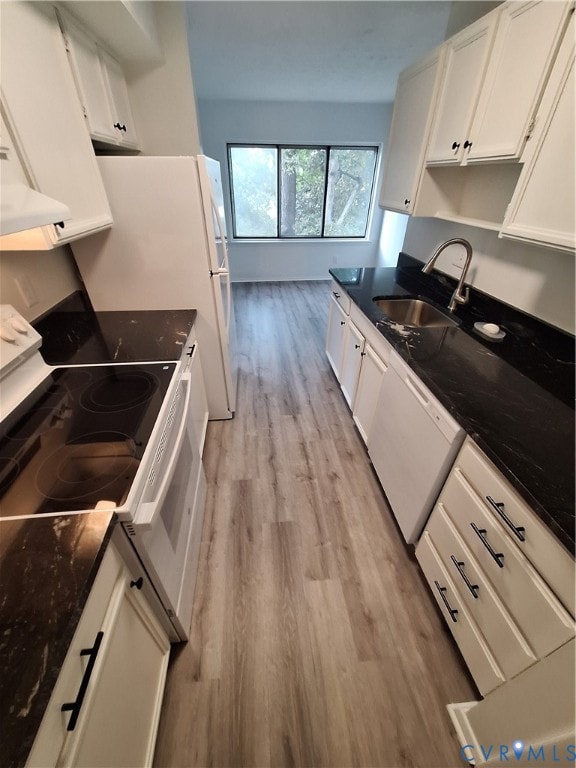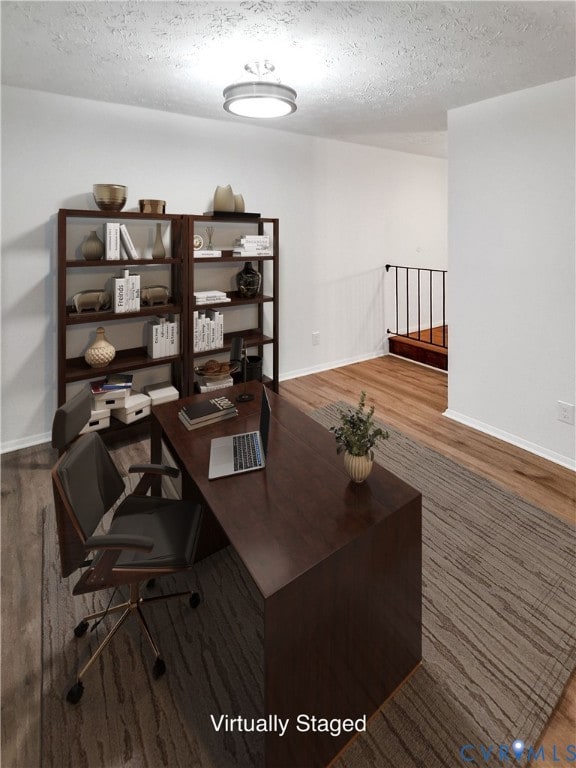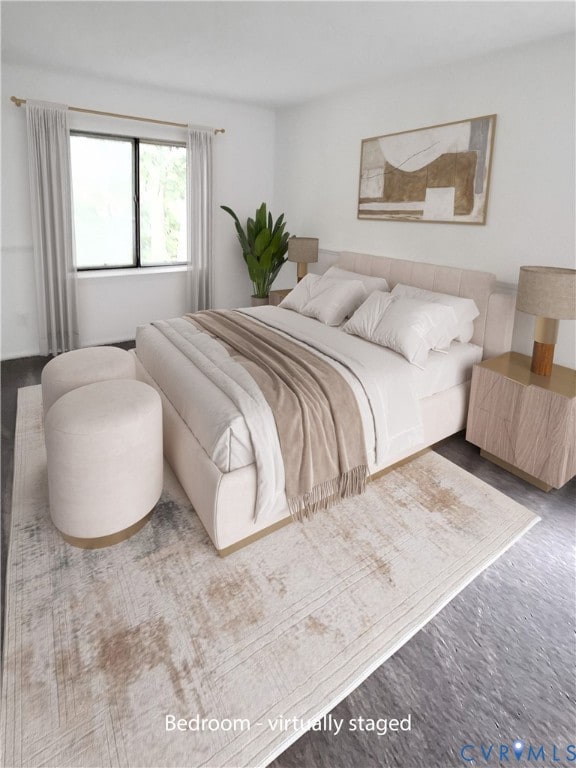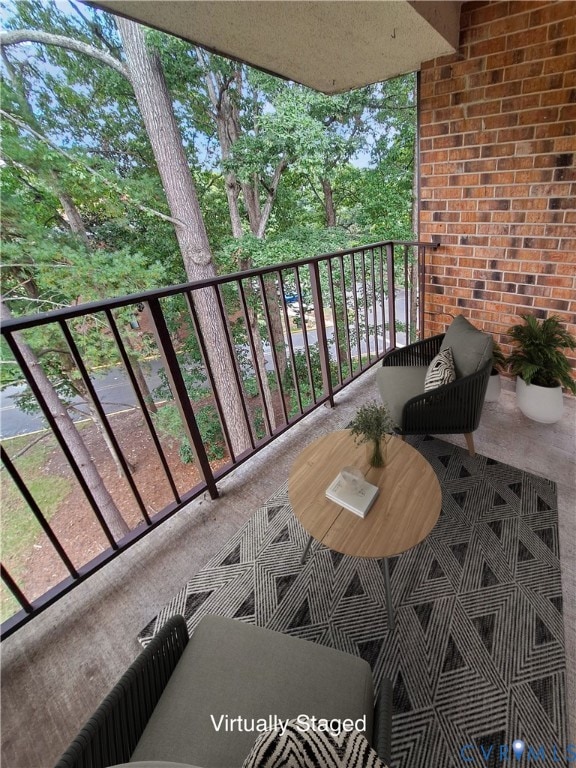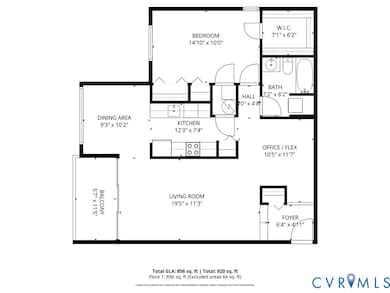1501 Regency Woods Rd Unit 303 Henrico, VA 23238
Canterbury NeighborhoodEstimated payment $1,363/month
Highlights
- In Ground Pool
- Estate
- Main Floor Primary Bedroom
- Douglas S. Freeman High School Rated A-
- Clubhouse
- Separate Formal Living Room
About This Home
Welcome to a freshly updated upper-level condominium in the amenity-rich Regency Woods community. This one-bedroom, one-bath unit has 878 square feet of comfortable living space, combining modern upgrades with a smart layout. Its upper-floor location ensures privacy, security, and the tranquility of having no upstairs neighbors. Step inside to a spacious living room with new flooring, a space filled with natural light coming through large sliding glass doors on the balcony. This open space flows seamlessly into a separate dining area, ideal for entertaining guests or enjoying a quiet meal at home. The versatile office or flex space is perfect for remote work or creative pursuits. The updated kitchen is a standout, showcasing brand-new granite countertops, new luxury vinyl plank flooring, new sink and faucet, and new refrigerator, dishwasher, and smooth-top electric stove. The newly carpeted bedroom is spacious and serene, with a generous walk-in closet plus additional closets for abundant storage. The full bathroom includes a tub/shower combo and brand-new stacked washer/dryer in a convenient laundry nook. An entryway coat closet and secure basement storage provide even more space for organization. The covered private balcony among the treetops is ideal for morning coffee or evening relaxation. Regency Woods offers a host of amenities, including a pool, tennis courts, and a clubhouse for social gatherings. The HOA covers a wide range of services, such as onsite property management, exterior maintenance, water, sewer, and trash removal. Parking for residents and guests abounds. Just moments from Gayton Crossing Shopping Center, Regency Square, Deep Run Park & Recreation Center, and I-64 – making commuting, shopping, and recreation easily accessible. The location blends comfort, convenience, and connectivity for easy living. With recent upgrades, prime location, and a price under $200,000, this presents an unbeatable opportunity in today’s market. Schedule your showing today!
Property Details
Home Type
- Condominium
Est. Annual Taxes
- $1,394
Year Built
- Built in 1977
Lot Details
- Landscaped
HOA Fees
- $325 Monthly HOA Fees
Home Design
- Estate
- Flat Roof Shape
- Brick Exterior Construction
- Frame Construction
- Stucco
Interior Spaces
- 878 Sq Ft Home
- 1-Story Property
- Thermal Windows
- Sliding Doors
- Separate Formal Living Room
- Basement Storage
- Stacked Washer and Dryer
Kitchen
- Breakfast Area or Nook
- Induction Cooktop
- Stove
- Range Hood
- Ice Maker
- Dishwasher
- Granite Countertops
- Disposal
Flooring
- Carpet
- Vinyl
Bedrooms and Bathrooms
- 1 Primary Bedroom on Main
- Walk-In Closet
- 1 Full Bathroom
Parking
- Guest Parking
- Open Parking
- Parking Lot
Outdoor Features
- In Ground Pool
- Balcony
Schools
- Pemberton Elementary School
- Quioccasin Middle School
- Freeman High School
Utilities
- Forced Air Heating and Cooling System
- Water Heater
Listing and Financial Details
- Assessor Parcel Number 747-746-3559.084
Community Details
Overview
- Regency Woods Condominiums Subdivision
Amenities
- Clubhouse
- Community Storage Space
Recreation
- Tennis Courts
- Community Pool
Map
Home Values in the Area
Average Home Value in this Area
Tax History
| Year | Tax Paid | Tax Assessment Tax Assessment Total Assessment is a certain percentage of the fair market value that is determined by local assessors to be the total taxable value of land and additions on the property. | Land | Improvement |
|---|---|---|---|---|
| 2025 | $1,394 | $156,000 | $35,100 | $120,900 |
| 2024 | $1,394 | $140,500 | $30,700 | $109,800 |
| 2023 | $1,194 | $140,500 | $30,700 | $109,800 |
| 2022 | $1,018 | $125,700 | $26,300 | $99,400 |
| 2021 | $1,007 | $114,600 | $22,800 | $91,800 |
| 2020 | $997 | $114,600 | $22,800 | $91,800 |
| 2019 | $882 | $101,400 | $19,300 | $82,100 |
| 2018 | $867 | $99,700 | $17,600 | $82,100 |
| 2017 | $783 | $90,000 | $17,600 | $72,400 |
| 2016 | $746 | $85,700 | $17,600 | $68,100 |
| 2015 | $746 | $85,700 | $17,600 | $68,100 |
| 2014 | $746 | $85,700 | $17,600 | $68,100 |
Property History
| Date | Event | Price | List to Sale | Price per Sq Ft |
|---|---|---|---|---|
| 10/22/2025 10/22/25 | For Sale | $175,000 | -- | $199 / Sq Ft |
Purchase History
| Date | Type | Sale Price | Title Company |
|---|---|---|---|
| Warranty Deed | $133,000 | -- | |
| Warranty Deed | $98,750 | -- | |
| Deed | $87,250 | -- |
Mortgage History
| Date | Status | Loan Amount | Loan Type |
|---|---|---|---|
| Open | $131,950 | New Conventional | |
| Previous Owner | $68,500 | New Conventional |
Source: Central Virginia Regional MLS
MLS Number: 2526792
APN: 747-746-3559.084
- 1501 Regency Woods Rd Unit 101
- 1501 Regency Woods Rd Unit 302
- 1501 Largo Rd Unit 201
- 9605 Quioccasin Rd
- 1525 Heritage Hill Cir
- 1591 Constitution Dr
- 9515 Lester Ln
- 1305 Barnard Dr
- 1303 Barnard Dr
- 9617 Della Dr
- 1605 Mara Dr
- 9537 Heather Spring Dr
- 21 Ashinghurst Rd
- 72 Dehaven Dr
- 1781 Raintree Commons Dr
- 9212 Quioccasin Rd
- 46 Huneycutt Dr
- 1305 Mormac Rd
- 9208 Gayton Rd
- 9500 Chatterleigh Ct
- 100 Chase Gayton Dr
- 9712 Tartuffe Dr
- 66 Dehaven Dr
- 31 Huneycutt Dr
- 1233 Gaskins Rd
- 1859 Ivystone Dr
- 1205 Blue Jay Ln
- 1605 Pump Rd
- 9001 Patterson Ave
- 1321 Farrells West Ave
- 10002 Castile Ct
- 9250-9574 Three Chopt Rd
- 39 Gtwy Rd E
- 900 Pump Rd
- 8506 Spalding Dr
- 8802-8832 Three Chopt Rd
- 8401 Bronwood Rd
- 10405 Greenfield Ct
- 8506 Bentridge Ln
- 1232 Careybrook Dr
