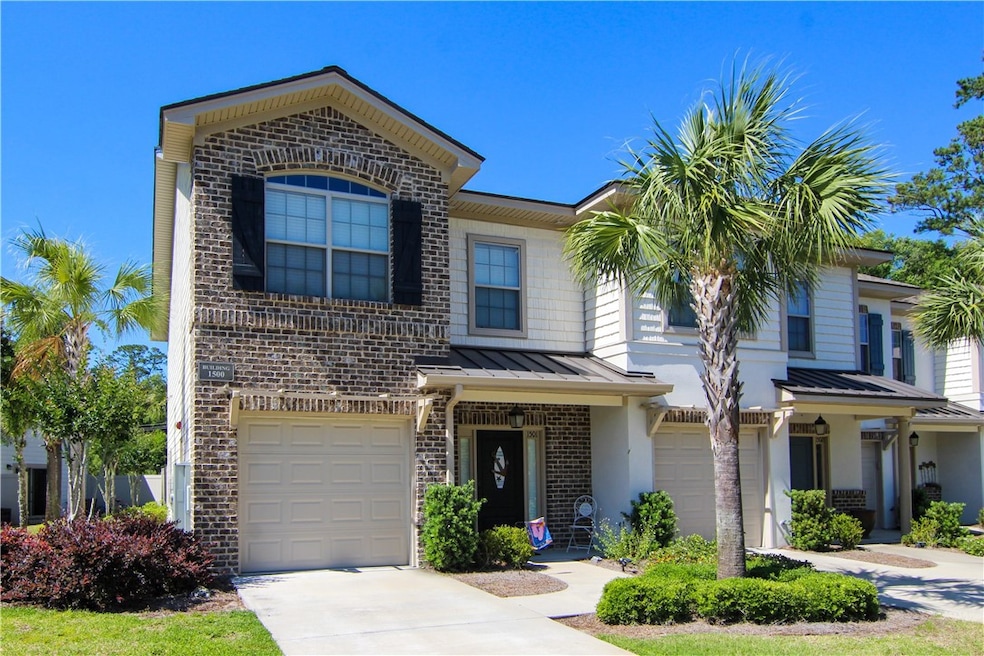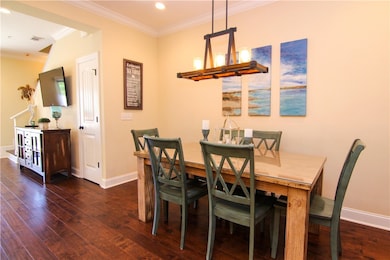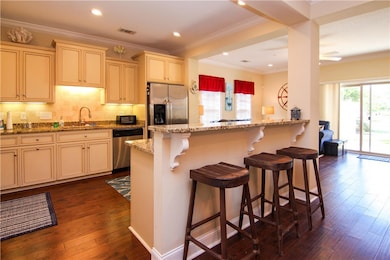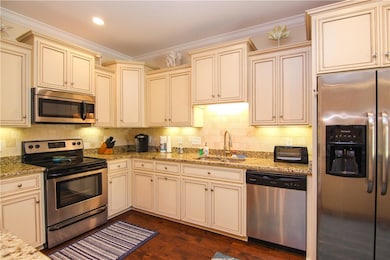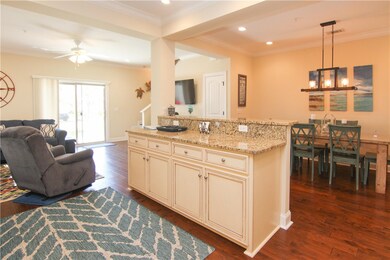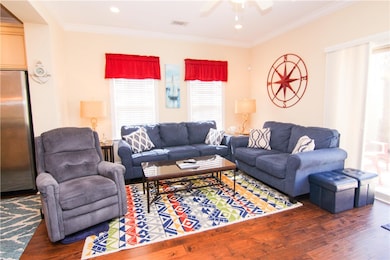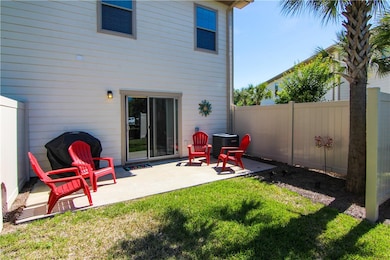1501 Reserve Ct St. Simons, GA 31522
Highlights
- In Ground Pool
- Lake View
- Furnished
- St. Simons Elementary School Rated A-
- Wood Flooring
- Breakfast Area or Nook
About This Home
AVAILABLE ***At $3,500 per month *** FLETC per diem accepted. *** Fully Furnished, 3 BR, 2.5 bath beach condo located walking distance from the beach!
Both tastefully and comfortably furnished! This unit has stainless steel appliances and includes an open patio with a grill, one car garage, with bikes and beach chairs! Comfortably sleeps 6 people with all 3 bedrooms located upstairs. This condo is conveniently located to shopping, dining, beaches, bike trails, marina, and a community pool.
Enjoy luxurious island living and explore one of Georgia's top vacation destinations when you stay at this incredible condo located only minutes from the beach!
Walk down to the community pool area and enjoy a refreshing morning dip and later finish your day laying out on sugary white sands, walking along the coast, swimming and surfing in Atlantic waters.
Townhouse Details
Home Type
- Townhome
Year Built
- Built in 2015
Lot Details
- 4,792 Sq Ft Lot
- 1 Common Wall
- Sprinkler System
Parking
- 1 Car Garage
- Garage Door Opener
- Driveway
- Off-Street Parking
Home Design
- Asphalt Roof
- Vinyl Siding
- Concrete Perimeter Foundation
Interior Spaces
- 1,772 Sq Ft Home
- Furnished
- Ceiling Fan
- Wood Flooring
- Lake Views
- Home Security System
Kitchen
- Breakfast Area or Nook
- Breakfast Bar
- Oven
- Range
- Microwave
- Freezer
- Dishwasher
- Disposal
Bedrooms and Bathrooms
- 3 Bedrooms
Laundry
- Laundry Room
- Dryer
- Washer
Outdoor Features
- In Ground Pool
- Open Patio
Schools
- St. Simons Elementary School
- Glynn Middle School
- Glynn Academy High School
Utilities
- Central Heating and Cooling System
- 110 Volts
Listing and Financial Details
- Property Available on 9/10/25
- The owner pays for all utilities
- Rent includes all utilities
- Assessor Parcel Number 04-14726
Community Details
Overview
- The Reserve At Demere Townhomes Subdivision
Pet Policy
- No Pets Allowed
Map
Source: Golden Isles Association of REALTORS®
MLS Number: 1656621
APN: 04-14726
- 1202 Reserve Ln
- 804 Reserve Ln
- 1407 Reserve Ct
- 306 Reserve Ln
- 102 Troon
- 116 Ashwood Way
- 302 Lantern Walk
- 122 Saint Andrews
- 104 Ashwood Way
- 321 Lantern Walk
- 103 Travellers Way
- 129 Shadow Wood Bend
- 123 Shadow Wood Bend
- 622 Brockinton Point
- 101 Barkentine Ct Unit A-1
- 108 Saint Andrews
- 1000 Sea Island Rd Unit 61
- 1000 New Sea Island Rd
- 1000 Sea Island Rd
- 1000 Sea Island Rd Unit 15
- 1105 Reserve Ln
- 203 Reserve Ln
- 504 Reserve Ln
- 111 Hanging Moss Dr
- 553 Brockinton S
- 1000 Sea Island Rd Unit 53
- 1000 #63 Sea Island Rd
- 146 Shady Brook Cir Unit 301
- 337 Brockinton Marsh
- 122 Shady Brook Cir Unit 100
- 102 E Island Square Dr
- 111 S Island Square Dr
- 205 Mariners Cir
- 702 Mariners Cir
- 1703 Mariners Cir
- 100 Blair Rd Unit G5
- 1408 Mariners Cir
- 105 Gascoigne Ave Unit 102
- 105 Gascoigne Ave Unit 306
- 111 Gascoigne Ave Unit 204
