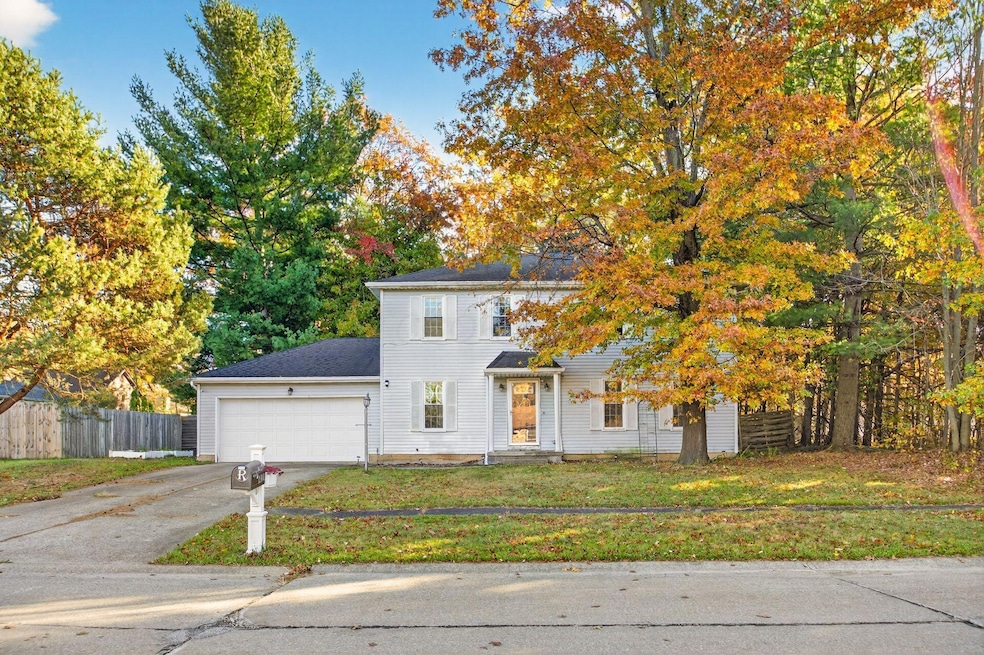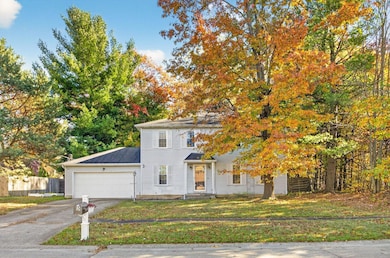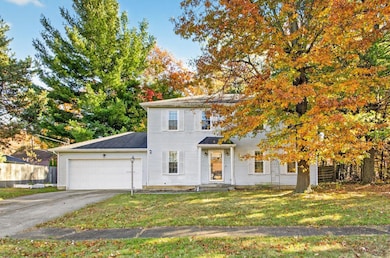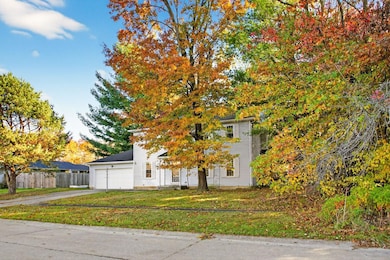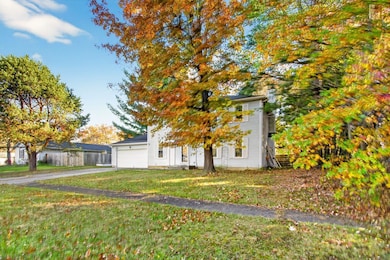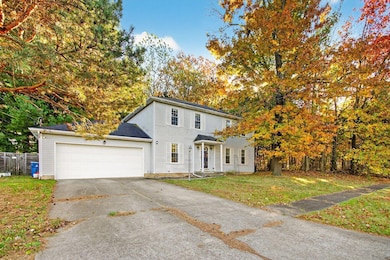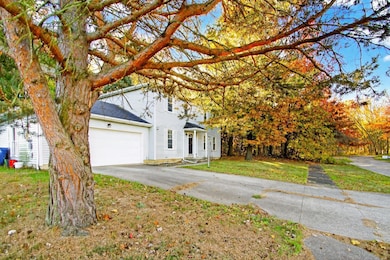1501 Rolling Meadows Dr Vermilion, OH 44089
Estimated payment $1,716/month
Total Views
4,034
4
Beds
2.5
Baths
1,728
Sq Ft
$159
Price per Sq Ft
Highlights
- Traditional Architecture
- Fenced Yard
- 2 Car Attached Garage
- No HOA
- Fireplace
- Ceramic Tile Flooring
About This Home
Discover this beautiful 4-bedroom, 2.5-bath home tucked at the end of a quiet street, surrounded by woods on two sides for extra privacy. Enjoy valley views, a spacious family room with a wood-burning fireplace, and a bright eat-in kitchen that opens to the patio and fenced backyard.
Perfect for entertaining with formal living and dining rooms, plus thoughtful touches like a catio for your pets and two attic spaces for extra storage. Walking distance to schools, this home offers the best of peaceful suburban living in a welcoming neighborhood.
Home Details
Home Type
- Single Family
Est. Annual Taxes
- $3,172
Year Built
- Built in 1979
Lot Details
- 10,019 Sq Ft Lot
- Fenced Yard
Parking
- 2 Car Attached Garage
Home Design
- Traditional Architecture
- Poured Concrete
- Vinyl Siding
Interior Spaces
- 1,728 Sq Ft Home
- 2-Story Property
- Fireplace
- Family Room
- Laundry on lower level
- Basement
Kitchen
- Electric Range
- Dishwasher
Flooring
- Carpet
- Ceramic Tile
- Vinyl
Bedrooms and Bathrooms
- 4 Bedrooms
Utilities
- Central Air
- Heat Pump System
- Baseboard Heating
- Electric Water Heater
Community Details
- No Home Owners Association
Listing and Financial Details
- Assessor Parcel Number 01-20-027-113-041
Map
Create a Home Valuation Report for This Property
The Home Valuation Report is an in-depth analysis detailing your home's value as well as a comparison with similar homes in the area
Home Values in the Area
Average Home Value in this Area
Tax History
| Year | Tax Paid | Tax Assessment Tax Assessment Total Assessment is a certain percentage of the fair market value that is determined by local assessors to be the total taxable value of land and additions on the property. | Land | Improvement |
|---|---|---|---|---|
| 2024 | $3,172 | $64,012 | $14,728 | $49,284 |
| 2023 | $2,835 | $54,436 | $13,549 | $40,887 |
| 2022 | $2,814 | $54,436 | $13,549 | $40,887 |
| 2021 | $2,818 | $54,436 | $13,549 | $40,887 |
| 2020 | $2,600 | $47,330 | $11,780 | $35,550 |
| 2019 | $2,587 | $47,330 | $11,780 | $35,550 |
| 2018 | $2,569 | $47,330 | $11,780 | $35,550 |
| 2017 | $2,548 | $45,510 | $7,950 | $37,560 |
| 2016 | $2,535 | $45,510 | $7,950 | $37,560 |
| 2015 | $2,541 | $45,510 | $7,950 | $37,560 |
| 2014 | $2,552 | $45,510 | $7,950 | $37,560 |
| 2013 | $2,543 | $45,510 | $7,950 | $37,560 |
Source: Public Records
Property History
| Date | Event | Price | List to Sale | Price per Sq Ft | Prior Sale |
|---|---|---|---|---|---|
| 11/07/2025 11/07/25 | For Sale | $275,000 | +96.4% | $159 / Sq Ft | |
| 05/20/2014 05/20/14 | Sold | $140,000 | -6.6% | $81 / Sq Ft | View Prior Sale |
| 04/17/2014 04/17/14 | Pending | -- | -- | -- | |
| 07/16/2013 07/16/13 | For Sale | $149,900 | -- | $87 / Sq Ft |
Source: Columbus and Central Ohio Regional MLS
Purchase History
| Date | Type | Sale Price | Title Company |
|---|---|---|---|
| Quit Claim Deed | -- | First Source Title | |
| Warranty Deed | $140,000 | None Available | |
| Warranty Deed | $135,000 | Title Access Llc |
Source: Public Records
Mortgage History
| Date | Status | Loan Amount | Loan Type |
|---|---|---|---|
| Open | $431,200 | Construction | |
| Previous Owner | $133,000 | Future Advance Clause Open End Mortgage | |
| Previous Owner | $132,914 | FHA |
Source: Public Records
Source: Columbus and Central Ohio Regional MLS
MLS Number: 225041571
APN: 01-20-027-113-041
Nearby Homes
- 6712 Candy Ln
- 4861 Woodview Dr
- 4847 Hollyview Dr
- 4829 Woodview Dr
- 4376 Tomahawk Ln
- 4275 Tomahawk Ln
- 1095 Arrowhead Dr
- 796 Howard Dr
- V/L High Bridge Rd
- 0 V L 3 Gardiner Dr
- 1583 Vermilion Rd
- 1106 State St
- 880 Exchange St
- 0 Liberty Ave Unit 20252085
- 5015 Park Dr
- 773 Exchange St
- 5539 South St
- 3954 Hilltop Dr Unit 14
- 629 Main St
- 623 Main St
- 4861 Pineview Dr Unit ID1061092P
- 911 Wine St
- 541 S Shore Ct
- 5539 South St
- 4826 Hiawatha Dr
- 350 Salem Dr
- 320 Salem Dr
- 231 Ballast Ct
- 1610 Cooper Foster Park Rd Unit ID1061081P
- 1610 Cooper Foster Park Rd Unit ID1061080P
- 47510-47534 Middle Ridge Rd
- 5401 N Pointe Pkwy
- 4025 Kenyon Ave
- 1120 Red Thimbleberry Dr
- 2829 W Erie Ave
- 1906 N Leavitt Rd Unit ID1061070P
- 4809-4519 Ashland Ave
- 1300-1320 Shaffer Dr
- 1235-1331 Shaffer Dr
- 5001 Oberlin Ave Unit 2
