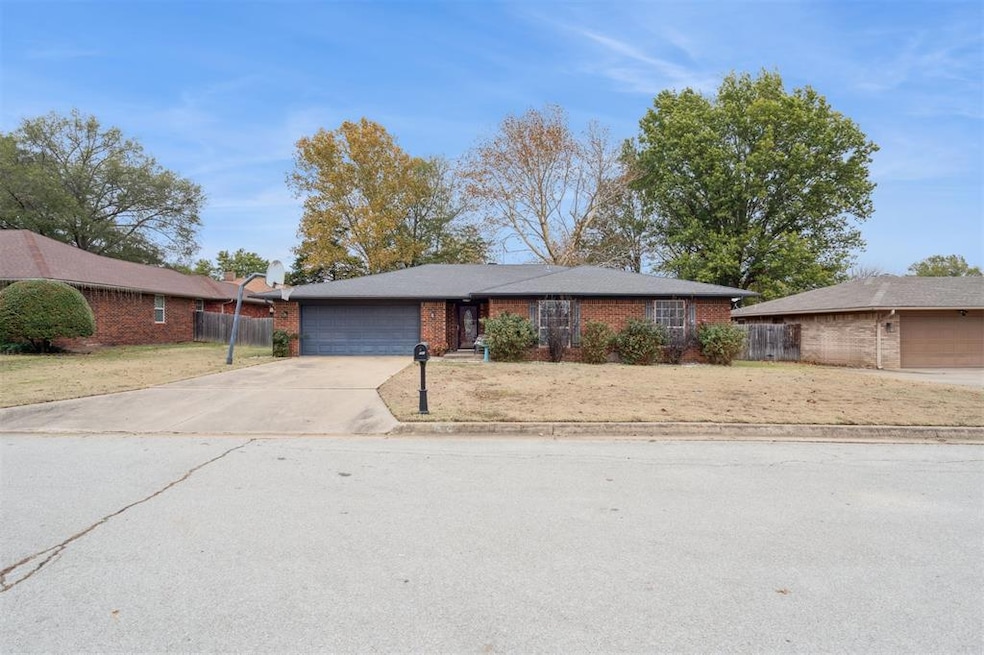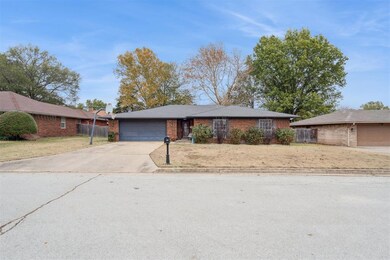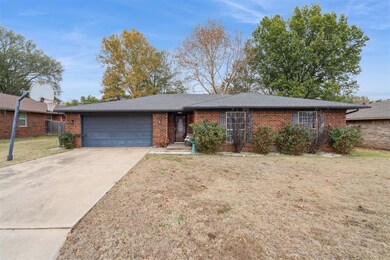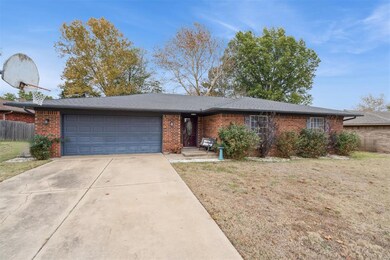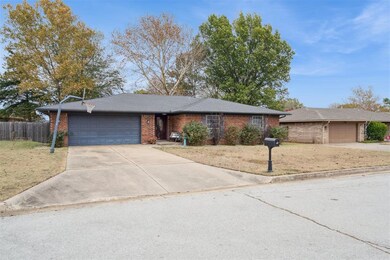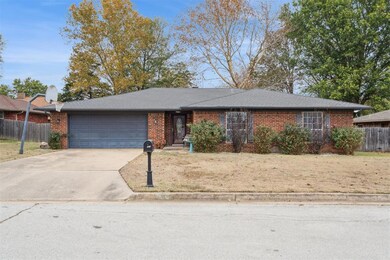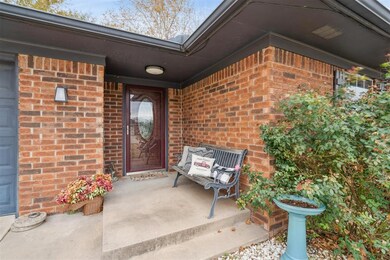1501 Rosedale St Ardmore, OK 73401
Estimated payment $1,680/month
Highlights
- Traditional Architecture
- 1 Fireplace
- 2 Car Attached Garage
- Plainview Primary School Rated A-
- Porch
- Interior Lot
About This Home
Charming and updated 4-bedroom, 2-bath home in the highly desired Plainview School District! With 1,874 sq ft of comfortable living space, this move-in ready property is full of modern updates, including a fully renovated kitchen, a remodeled master bath, and brand-new vinyl plank flooring installed in 2024. The spacious living room with a cozy stone fireplace invites relaxation, while the large covered patio is perfect for entertaining. This adorable home offers a smart layout with plenty of natural light, a 2-car garage, and thoughtful details throughout. Nestled in a quiet neighborhood close to schools, parks, and shopping, it’s ideal as a first home to grow into or a wonderful downsizing option. Cute, convenient, and full of character—this one is a must-see!
Home Details
Home Type
- Single Family
Year Built
- Built in 1978
Lot Details
- 10,280 Sq Ft Lot
- Interior Lot
Parking
- 2 Car Attached Garage
Home Design
- Traditional Architecture
- Brick Exterior Construction
- Slab Foundation
- Composition Roof
- Stone Veneer
Interior Spaces
- 1,874 Sq Ft Home
- 1-Story Property
- 1 Fireplace
Bedrooms and Bathrooms
- 4 Bedrooms
- 2 Full Bathrooms
Outdoor Features
- Covered Deck
- Outbuilding
- Porch
Schools
- Plainview Intermediate Elementary School
- Plainview Middle School
- Plainview High School
Utilities
- Central Heating and Cooling System
Listing and Financial Details
- Legal Lot and Block 15 / 4
Map
Tax History
| Year | Tax Paid | Tax Assessment Tax Assessment Total Assessment is a certain percentage of the fair market value that is determined by local assessors to be the total taxable value of land and additions on the property. | Land | Improvement |
|---|---|---|---|---|
| 2025 | $2,278 | $24,828 | $4,200 | $20,628 |
| 2024 | $2,278 | $23,646 | $4,200 | $19,446 |
| 2023 | $2,169 | $22,520 | $4,200 | $18,320 |
| 2022 | $1,943 | $21,448 | $4,200 | $17,248 |
| 2021 | $1,903 | $20,427 | $4,200 | $16,227 |
| 2020 | $1,832 | $19,454 | $4,200 | $15,254 |
| 2019 | $1,747 | $19,045 | $4,200 | $14,845 |
| 2018 | $1,722 | $18,966 | $4,200 | $14,766 |
| 2017 | $1,763 | $19,320 | $2,640 | $16,680 |
| 2016 | $1,376 | $15,000 | $1,500 | $13,500 |
| 2015 | $1,555 | $16,467 | $960 | $15,507 |
| 2014 | $1,577 | $16,658 | $960 | $15,698 |
Property History
| Date | Event | Price | List to Sale | Price per Sq Ft | Prior Sale |
|---|---|---|---|---|---|
| 11/24/2025 11/24/25 | For Sale | $290,000 | +80.1% | $155 / Sq Ft | |
| 06/22/2016 06/22/16 | Sold | $161,000 | -5.2% | $87 / Sq Ft | View Prior Sale |
| 02/21/2016 02/21/16 | Pending | -- | -- | -- | |
| 02/21/2016 02/21/16 | For Sale | $169,900 | +33.3% | $91 / Sq Ft | |
| 08/30/2012 08/30/12 | Sold | $127,500 | -10.8% | $70 / Sq Ft | View Prior Sale |
| 04/16/2012 04/16/12 | Pending | -- | -- | -- | |
| 04/16/2012 04/16/12 | For Sale | $143,000 | -- | $79 / Sq Ft |
Purchase History
| Date | Type | Sale Price | Title Company |
|---|---|---|---|
| Warranty Deed | $161,000 | None Available | |
| Warranty Deed | $125,000 | Stewart Abstract & Title | |
| Special Warranty Deed | $127,500 | None Available | |
| Sheriffs Deed | -- | -- | |
| Joint Tenancy Deed | $155,000 | -- |
Mortgage History
| Date | Status | Loan Amount | Loan Type |
|---|---|---|---|
| Previous Owner | $112,500 | New Conventional | |
| Previous Owner | $127,500 | New Conventional | |
| Previous Owner | $30,940 | Stand Alone Second |
Source: MLSOK
MLS Number: OKC1202787
APN: 1520-00-004-015-0-001-00
- 1413 Sunny Ln
- 1507 Sunny Ln
- 1508 Sunny Ln
- 1602 Rosedale St
- 1407 Windsor Dr
- 1319 Brookhaven St
- 1200 Holly St
- 1223 Buckingham
- 1702 Olive St
- 1014 S Commerce St
- 1100 Isabel St
- 1834 Sunset Park Terrace
- 912 Culbertson St SW
- 1121 Surrey Dr
- 930 P St SW Unit 3
- 1111 Surrey Dr
- 914 Hailey St SW
- 2220 S Commerce St
- 1616 6th Ave SW
- 1700 6th Ave SW
Ask me questions while you tour the home.
