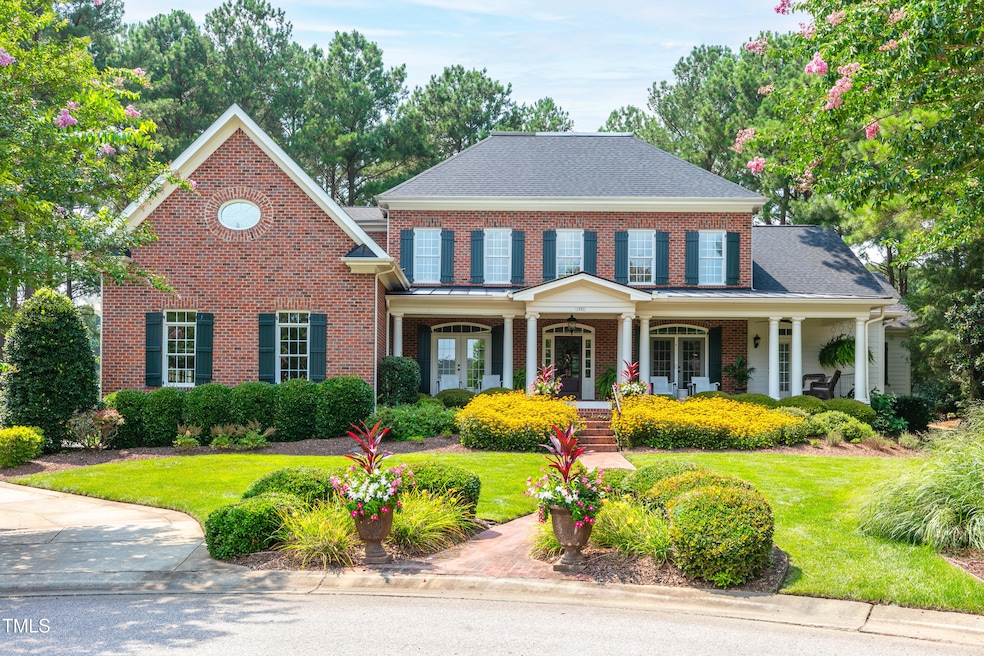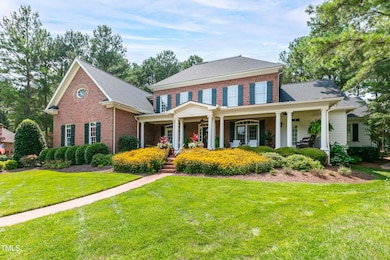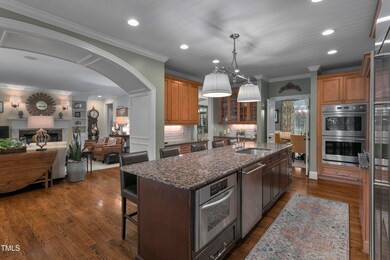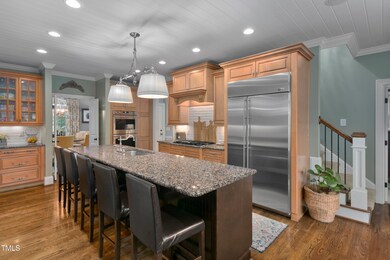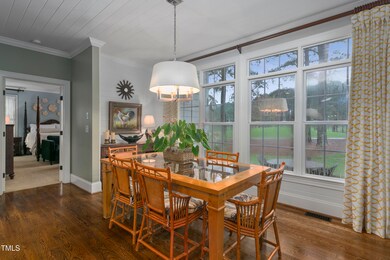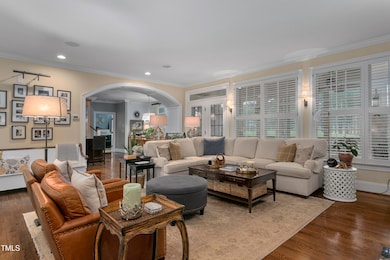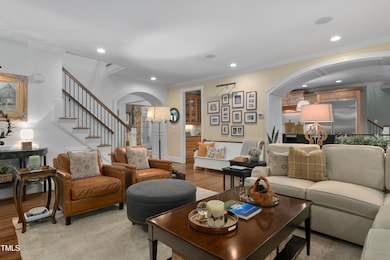1501 Samuel Wait Ln Wake Forest, NC 27587
Estimated payment $9,174/month
Highlights
- On Golf Course
- Media Room
- Built-In Refrigerator
- Heritage Elementary School Rated A
- Private Pool
- 0.51 Acre Lot
About This Home
This picturesque Southern Living home has breathtaking panoramic views of the 10th fairway of Heritage Golf Course & is nestled on a cul-de-sac with a three-car garage & a tranquil main house with an attached private apartment. Enjoy the views if you sit on the front, shaded screen porch, or fire pit - this home is a dream. The main floor living offers the comfort of the layout, with the living, dining room & office having double doors to the front porch & breakfast nook. The gourmet kitchen is designed with functionality in mind - layout, appliances, island, storage & pantry. First floor primary suite is tranquil & provides an updated bathroom, view of the golf course, WIC & private laundry...YES! If generational living or private living space is on your list, view the spacious first floor apartment (full kitchen, living room, bedroom & bath). Additional first floor features are two staircases to the second floor, mudroom, built-ins, half bath & stunning views. Time to move to the second floor to view two sets of two bedrooms on each side of the wide hallway. Each set of two bedrooms is connected to a Jack & Jill bathroom & each has plenty of storage. The bonus, game & TV room can be the perfect space for entertainment, large office, or workout space. Other second floor features are walk-in storage & laundry room. Touring the breathtaking backyard retreat with seamless indoor-outdoor flow scenic views will provide different opportunities for relaxing or entertaining on the screen porch, patio, around the fire pit, or just walking your yard. Additional features: Three car garage, roof 2021, HVAC (YR 24,20,19,18), tankless HWH, landscape lighting & updates have been done over the past few years. The bonus, game & TV room is 1162 sq ft, which is not permitted. Enjoy being minutes from downtown Wake Forest, trails, shopping, dining, entertainment, & just 25-35 minutes to downtown Raleigh, RDU Airport & additional shopping, dining, entertainment & outdoor trails. The sought-after Heritage community offers convenience, beauty, & a strong sense of neighborhood. For more details or to schedule a private tour, contact Sommer Donahoe at 919-426-1762 or sommer@sommerdrealty.com..
Home Details
Home Type
- Single Family
Est. Annual Taxes
- $12,044
Year Built
- Built in 2006
Lot Details
- 0.51 Acre Lot
- On Golf Course
- Cul-De-Sac
- Landscaped
- Irrigation Equipment
- Front and Back Yard Sprinklers
- Back and Front Yard
HOA Fees
- $24 Monthly HOA Fees
Parking
- 3 Car Attached Garage
- Side Facing Garage
- Private Driveway
- 2 Open Parking Spaces
Home Design
- Transitional Architecture
- Traditional Architecture
- Brick Exterior Construction
- Pillar, Post or Pier Foundation
- Shingle Roof
- Metal Roof
Interior Spaces
- 5,984 Sq Ft Home
- 2-Story Property
- Sound System
- Built-In Features
- Bookcases
- Ceiling Fan
- 2 Fireplaces
- Gas Log Fireplace
- Mud Room
- Entrance Foyer
- Family Room
- Dining Room
- Media Room
- Home Office
- Bonus Room
- Game Room
- Screened Porch
- Storage
- Golf Course Views
Kitchen
- Breakfast Room
- Eat-In Kitchen
- Butlers Pantry
- Double Oven
- Gas Cooktop
- Built-In Refrigerator
- Ice Maker
- Dishwasher
- Kitchen Island
- Granite Countertops
- Disposal
Flooring
- Wood
- Carpet
- Ceramic Tile
Bedrooms and Bathrooms
- 6 Bedrooms
- Primary Bedroom on Main
- Dual Closets
- Walk-In Closet
- In-Law or Guest Suite
- Primary bathroom on main floor
- Separate Shower in Primary Bathroom
- Bathtub with Shower
- Separate Shower
Laundry
- Laundry Room
- Laundry on main level
- Sink Near Laundry
Outdoor Features
- Private Pool
- Exterior Lighting
- Rain Gutters
Schools
- Heritage Elementary And Middle School
- Heritage High School
Utilities
- Forced Air Zoned Heating and Cooling System
- Heating System Uses Natural Gas
- High Speed Internet
Additional Features
- Handicap Accessible
- Property is near a clubhouse
Listing and Financial Details
- Assessor Parcel Number 1850012364
Community Details
Overview
- Association fees include road maintenance, storm water maintenance
- Heritage HOA Charleston Management Association, Phone Number (919) 847-3003
- Built by HOMES BY DICKERSON INC
- Heritage Subdivision
Amenities
- Picnic Area
Recreation
- Community Pool
- Park
Map
Home Values in the Area
Average Home Value in this Area
Tax History
| Year | Tax Paid | Tax Assessment Tax Assessment Total Assessment is a certain percentage of the fair market value that is determined by local assessors to be the total taxable value of land and additions on the property. | Land | Improvement |
|---|---|---|---|---|
| 2025 | $12,320 | $1,287,962 | $172,500 | $1,115,462 |
| 2024 | $12,274 | $1,287,962 | $172,500 | $1,115,462 |
| 2023 | $10,024 | $860,896 | $112,500 | $748,396 |
| 2022 | $9,615 | $860,896 | $112,500 | $748,396 |
| 2021 | $9,447 | $860,896 | $112,500 | $748,396 |
| 2020 | $9,447 | $860,896 | $112,500 | $748,396 |
| 2019 | $8,897 | $715,463 | $112,500 | $602,963 |
| 2018 | $8,422 | $715,463 | $112,500 | $602,963 |
| 2017 | $8,141 | $715,463 | $112,500 | $602,963 |
| 2016 | $8,037 | $715,463 | $112,500 | $602,963 |
| 2015 | $10,174 | $895,002 | $175,000 | $720,002 |
| 2014 | $9,847 | $895,002 | $175,000 | $720,002 |
Property History
| Date | Event | Price | List to Sale | Price per Sq Ft |
|---|---|---|---|---|
| 12/09/2025 12/09/25 | Pending | -- | -- | -- |
| 11/15/2025 11/15/25 | Price Changed | $1,550,000 | -6.1% | $259 / Sq Ft |
| 07/10/2025 07/10/25 | Price Changed | $1,650,000 | -4.9% | $276 / Sq Ft |
| 06/27/2025 06/27/25 | Price Changed | $1,735,000 | -0.9% | $290 / Sq Ft |
| 05/02/2025 05/02/25 | For Sale | $1,750,000 | -- | $292 / Sq Ft |
Purchase History
| Date | Type | Sale Price | Title Company |
|---|---|---|---|
| Warranty Deed | $939,000 | None Available | |
| Warranty Deed | $154,000 | -- |
Mortgage History
| Date | Status | Loan Amount | Loan Type |
|---|---|---|---|
| Open | $647,450 | Purchase Money Mortgage | |
| Previous Owner | $40,000 | Seller Take Back |
Source: Doorify MLS
MLS Number: 10093318
APN: 1850.03-01-2364-000
- 1508 Samuel Wait Ln
- 1512 Obrien Cir
- 1536 Heritage Reserve Ct
- 1300 Heritage Club Ave
- 1205 Fairview Club Dr
- 1213 Crozier Ct
- 1224 Legacy Greene Ave
- 904 Hidden Jewel Ln
- 916 Overlook Ridge Rd
- 1009 Binkley Chapel Ct
- 3854 Wild Meadow Ln
- 3842 Wild Meadow Ln
- 3819 Wild Meadow Ln
- 5904 Clearsprings Dr
- 640 Canvas Dr
- 1085 Trentini Ave
- 5800 Clearsprings Dr
- 1317 Plunket Dr
- 1453 Stonemill Falls Dr
- 520 Hallburg Ct
