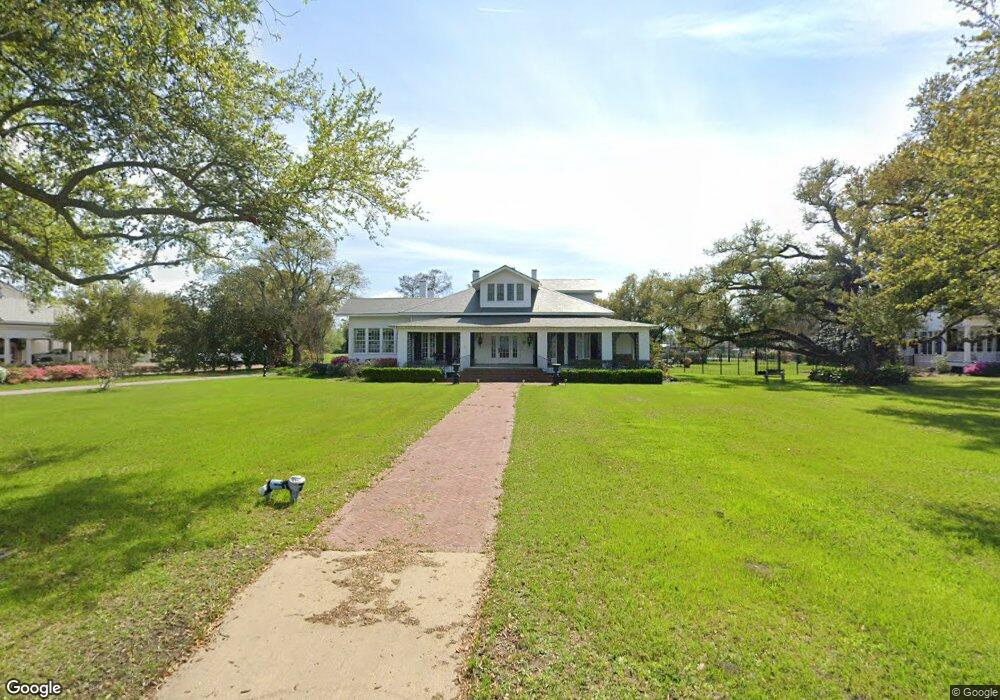1501 Shell Beach Dr Lake Charles, LA 70601
Estimated Value: $985,000 - $1,708,000
Highlights
- Lake Front
- Detached Guest House
- Across the Road from Lake or Ocean
- Docks
- In Ground Pool
- Cathedral Ceiling
About This Home
As of April 2022This beautiful historical bungalow is sitting on 2.6 acres, surrounded by 10 live Oak trees, located on the scenic lakefront of Shell Beach Drive and has received the "Landmark Award" from the Calcasieu Historical Preservation Society. The original home was built in 1910. The 1st floor includes parlor/formal living, incredible gallery/entry with 14' ceilings, master bedroom & two additional bedrooms one of which is being used as an office, kitchen, breathtaking formal dining room with built-ins & 14' coffered ceiling, living room/library, huge game room, 3 baths & 5 fireplaces. 2nd floor has 2 bedrooms & a bath. The 952 sqft guest cottage has 3 bedrooms, 1 1/2 baths, laundry, kitchen, living room & lots of storage. The side yard is encapsulated with custom iron fencing, mature landscaping & incredible 20x50 pool. Entertain family/friends on the 25x25 patio/outdoor kitchen 18x18 workshop. Across the street you can enjoy 200+' of waterfront, heated/cooled pavilion, pier & private boat launch. It's taken 34 years for this one to come available. Schedule your private showing today. See attachments for land details and improvements.
Home Details
Home Type
- Single Family
Est. Annual Taxes
- $7,214
Year Built
- 1910
Lot Details
- 2.6 Acre Lot
- Lot Dimensions are 564x188x407x198
- Lake Front
- Wrought Iron Fence
- Brick Fence
- Irregular Lot
- Back and Front Yard
Home Design
- Updated or Remodeled
- Brick Exterior Construction
- Slate Roof
- Pier Jacks
- Hardboard
Interior Spaces
- 2-Story Property
- Wet Bar
- Built-In Features
- Crown Molding
- Coffered Ceiling
- Cathedral Ceiling
- Ceiling Fan
- Wood Burning Fireplace
- Gas Fireplace
- Double Pane Windows
- French Doors
- Panel Doors
- Lake Views
Kitchen
- Double Oven
- Six Burner Stove
- Microwave
- Kitchen Island
- Granite Countertops
Bedrooms and Bathrooms
- Dual Sinks
- Bathtub with Shower
- Separate Shower
Laundry
- Laundry Room
- Dryer
- Washer
Home Security
- Home Security System
- Fire and Smoke Detector
Parking
- Attached Carport
- Driveway
- Open Parking
Pool
- In Ground Pool
- Fence Around Pool
- Gunite Pool
Outdoor Features
- Docks
- Waterfront with Home Across Road
- Patio
- Exterior Lighting
- Separate Outdoor Workshop
- Outdoor Grill
- Front Porch
Location
- Across the Road from Lake or Ocean
- City Lot
Utilities
- Multiple cooling system units
- Central Heating and Cooling System
- Heating System Uses Natural Gas
- Natural Gas Connected
- Gas Water Heater
Additional Features
- Energy-Efficient Appliances
- Detached Guest House
Community Details
- No Home Owners Association
- Burton Wm T Estate Subdivision
Ownership History
Purchase Details
Home Values in the Area
Average Home Value in this Area
Purchase History
| Date | Buyer | Sale Price | Title Company |
|---|---|---|---|
| Lampson Anthony Gene | -- | None Available |
Property History
| Date | Event | Price | List to Sale | Price per Sq Ft |
|---|---|---|---|---|
| 04/12/2022 04/12/22 | Sold | -- | -- | -- |
| 02/12/2022 02/12/22 | Pending | -- | -- | -- |
| 02/09/2022 02/09/22 | For Sale | $1,900,000 | -- | $334 / Sq Ft |
Tax History Compared to Growth
Tax History
| Year | Tax Paid | Tax Assessment Tax Assessment Total Assessment is a certain percentage of the fair market value that is determined by local assessors to be the total taxable value of land and additions on the property. | Land | Improvement |
|---|---|---|---|---|
| 2024 | $7,214 | $75,240 | $33,000 | $42,240 |
| 2023 | $7,214 | $75,240 | $33,000 | $42,240 |
| 2022 | $7,273 | $75,240 | $33,000 | $42,240 |
| 2021 | $5,668 | $75,240 | $33,000 | $42,240 |
| 2020 | $6,685 | $69,370 | $31,350 | $38,020 |
| 2019 | $6,971 | $72,240 | $30,000 | $42,240 |
| 2018 | $6,378 | $72,240 | $30,000 | $42,240 |
| 2017 | $7,035 | $72,240 | $30,000 | $42,240 |
| 2016 | $4,610 | $72,240 | $30,000 | $42,240 |
| 2015 | $4,610 | $46,840 | $21,450 | $25,390 |
Map
Source: Southwest Louisiana Association of REALTORS®
MLS Number: SWL22001157
APN: 01255339
- 1200 Shell Beach Dr
- 2050 Jabez Dr
- 1380 William St
- 0 Shell Beach Dr Unit SWL23006330
- 0 Shell Beach Dr Unit SWL25100833
- 0 Shell Beach Dr Unit SWL24000295
- 0 Shell Beach Dr Unit SWL23005411
- 0 Shell Beach Dr Unit SWL23005408
- 0 Shell Beach Dr Unit 2500003785
- 0 Shell Beach Dr Unit SWL24000229
- 2015 Saint Patrick Ave
- 2009 Saint Patrick Ave
- 0 St Andrews Ln Unit SWL25100587
- 0 St Andrews Ln Unit SWL25100709
- 2035 Charvais Dr
- 1222 St Bridget Ln
- 2010 Saint Joseph Ave
- 2022 Saint Joseph Ave
- 2018 Saint Joseph Ave
- 1202 Saint Bridget Ln
- 1505 Shell Beach Dr
- 1451 Shell Beach Dr
- 1509 Shell Beach Dr
- 1705 Riverside Dr
- 1401 Shell Beach Dr
- 1505 Merrie Ln
- 1555 Merrie Ln
- 1595 Merrie Ln
- 0 Daisybel St
- 1502 Driftwood Ln
- 1805 Riverside Dr
- 1301 Shell Beach Dr
- 1809 Riverside Dr
- 1811 Riverside Dr
- 1503 Driftwood Ln
- 1507 Driftwood Ln
- 1515 Driftwood Ln
- 0 Riverside Dr
- 0 Driftwood Ln
- 1901 Riverside Dr
