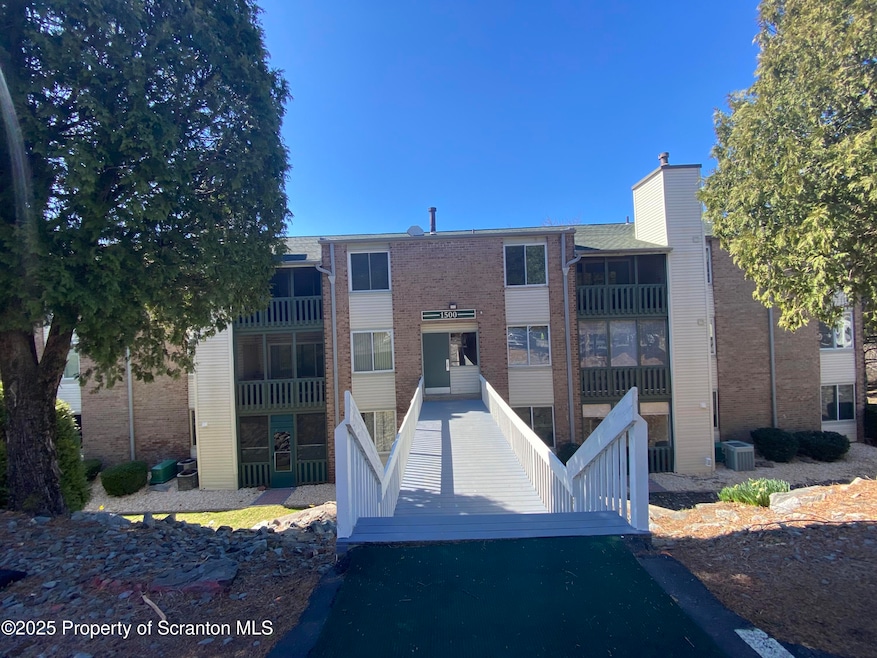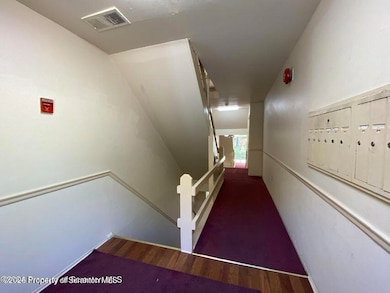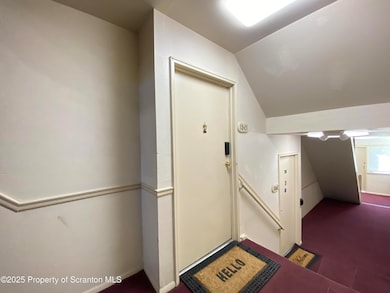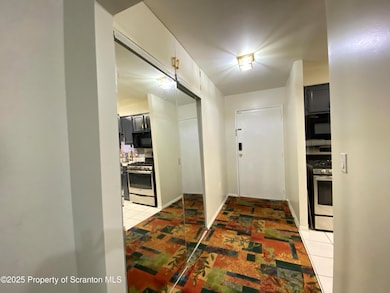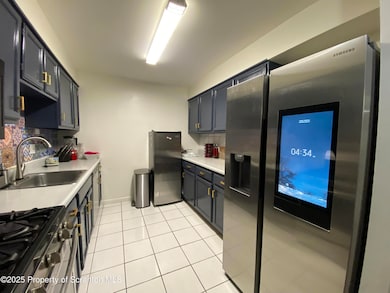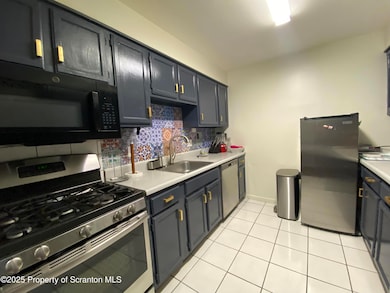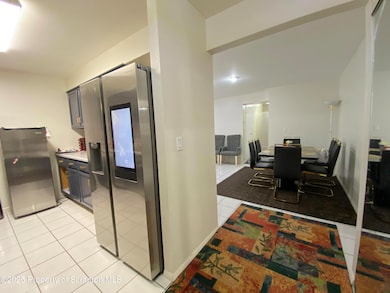
1501 Summit Pointe Scranton, PA 18508
Providence NeighborhoodHighlights
- Open Floorplan
- Stainless Steel Appliances
- Double Vanity
- Deck
- Enclosed Patio or Porch
- Living Room
About This Home
As of June 2025Motivated seller and low maintenance living! Colorful, spacious and bright 3 bedroom, 2 full bath condo with updated kitchen and modern stately appliances. Newer windows and sliding door to deck. Master bedroom with on suite bathroom. Large living room that opens to deck and 1st floor grass/patio area. HOA $423/month, includes water, sewer, garbage, exterior maintenance, grass/snow removal. Natural gas forced hot air heating and CENTRAL AC! Plenty of closet/storage space. Laundry in condo. Assigned parking spot. Public areas include a playground, pergola, outdoor fitness, dog park. Fourth bedroom was dining room but also can be office, den or library. Can be sold furnished! Motivated Seller!
Last Agent to Sell the Property
Berkshire Hathaway Home Services Preferred Properties License #RS314785 Listed on: 02/23/2025

Property Details
Home Type
- Condominium
Year Built
- Built in 1976 | Remodeled
Lot Details
- Property fronts a private road
- 1 Common Wall
- Landscaped
Home Design
- Brick Exterior Construction
- Composition Roof
Interior Spaces
- 1,300 Sq Ft Home
- 3-Story Property
- Open Floorplan
- Recessed Lighting
- Track Lighting
- Blinds
- Sliding Doors
- Entrance Foyer
- Living Room
- Dining Room
- Smart Locks
Kitchen
- Gas Range
- Free-Standing Freezer
- Dishwasher
- Stainless Steel Appliances
- Smart Appliances
Flooring
- Carpet
- Ceramic Tile
Bedrooms and Bathrooms
- 3 Bedrooms
- 2 Full Bathrooms
- Double Vanity
Laundry
- Laundry Room
- Dryer
Parking
- 1 Parking Space
- Off-Street Parking
- Assigned Parking
Outdoor Features
- Deck
- Enclosed Patio or Porch
Utilities
- Forced Air Heating and Cooling System
- Heating System Uses Natural Gas
- Natural Gas Connected
Community Details
- Community Playground
- Park
Listing and Financial Details
- Assessor Parcel Number 12302C0N00151
Ownership History
Purchase Details
Home Financials for this Owner
Home Financials are based on the most recent Mortgage that was taken out on this home.Purchase Details
Home Financials for this Owner
Home Financials are based on the most recent Mortgage that was taken out on this home.Purchase Details
Similar Homes in Scranton, PA
Home Values in the Area
Average Home Value in this Area
Purchase History
| Date | Type | Sale Price | Title Company |
|---|---|---|---|
| Deed | $147,000 | -- | |
| Deed | $145,000 | None Available | |
| Deed | $57,000 | None Available |
Mortgage History
| Date | Status | Loan Amount | Loan Type |
|---|---|---|---|
| Previous Owner | $121,500 | New Conventional | |
| Previous Owner | $52,800 | New Conventional |
Property History
| Date | Event | Price | Change | Sq Ft Price |
|---|---|---|---|---|
| 06/27/2025 06/27/25 | Sold | $125,000 | -10.7% | $96 / Sq Ft |
| 06/04/2025 06/04/25 | Pending | -- | -- | -- |
| 06/02/2025 06/02/25 | For Sale | $139,900 | 0.0% | $108 / Sq Ft |
| 05/25/2025 05/25/25 | Pending | -- | -- | -- |
| 05/09/2025 05/09/25 | Price Changed | $139,900 | -2.5% | $108 / Sq Ft |
| 04/24/2025 04/24/25 | Price Changed | $143,500 | -3.0% | $110 / Sq Ft |
| 04/21/2025 04/21/25 | For Sale | $148,000 | 0.0% | $114 / Sq Ft |
| 04/15/2025 04/15/25 | Pending | -- | -- | -- |
| 03/17/2025 03/17/25 | Price Changed | $148,000 | -4.2% | $114 / Sq Ft |
| 03/11/2025 03/11/25 | Price Changed | $154,500 | -3.1% | $119 / Sq Ft |
| 02/23/2025 02/23/25 | For Sale | $159,500 | +8.5% | $123 / Sq Ft |
| 02/03/2023 02/03/23 | Sold | $147,000 | -13.0% | $113 / Sq Ft |
| 01/05/2023 01/05/23 | Pending | -- | -- | -- |
| 05/24/2022 05/24/22 | For Sale | $169,000 | -- | $130 / Sq Ft |
Tax History Compared to Growth
Tax History
| Year | Tax Paid | Tax Assessment Tax Assessment Total Assessment is a certain percentage of the fair market value that is determined by local assessors to be the total taxable value of land and additions on the property. | Land | Improvement |
|---|---|---|---|---|
| 2025 | $3,630 | $12,500 | $0 | $12,500 |
| 2024 | $3,292 | $12,500 | $0 | $12,500 |
| 2023 | $3,292 | $12,500 | $0 | $12,500 |
| 2022 | $3,218 | $12,500 | $0 | $12,500 |
| 2021 | $3,218 | $12,500 | $0 | $12,500 |
| 2020 | $3,151 | $12,500 | $0 | $12,500 |
| 2019 | $2,956 | $12,500 | $0 | $12,500 |
| 2018 | $2,956 | $12,500 | $0 | $12,500 |
| 2017 | $2,897 | $12,500 | $0 | $12,500 |
| 2016 | $632 | $12,500 | $0 | $12,500 |
| 2015 | $2,103 | $12,500 | $0 | $12,500 |
| 2014 | -- | $12,500 | $0 | $12,500 |
Agents Affiliated with this Home
-
Judy Cerra
J
Seller's Agent in 2025
Judy Cerra
Berkshire Hathaway Home Services Preferred Properties
(570) 585-1500
11 in this area
186 Total Sales
-
Brady Funkhouser
B
Buyer's Agent in 2025
Brady Funkhouser
Revolve Real Estate
(570) 877-0674
1 in this area
17 Total Sales
-
Leah Gianacopoulos

Seller's Agent in 2023
Leah Gianacopoulos
ERA One Source Realty
(570) 947-9250
10 in this area
426 Total Sales
-
N
Buyer's Agent in 2023
NON MEMBER
NON MEMBER
Map
Source: Greater Scranton Board of REALTORS®
MLS Number: GSBSC250755
APN: 12302C0N00151
- 1309 Summit Pointe
- 1712 Summit Pointe
- 1704 Summit Pointe
- 1103 Summit Pointe
- 1112 Summit Pointe
- 1107 Summit Pointe Dr
- 1504 Summit Pointe Unit 1504
- Lot 10 Margery Ln
- 1 Rachel Rd
- 6 Rachel Rd
- 1017 W Market St
- 421 Center St
- 0 Morgan Hwy
- 2326 Durkin Ave Unit L 4
- 417-419 Charles St
- 321 Charles St
- 1816 Bloom Ave
- 297 Scott Rd
- 445 Oak St
- 121 Burcher Ave
