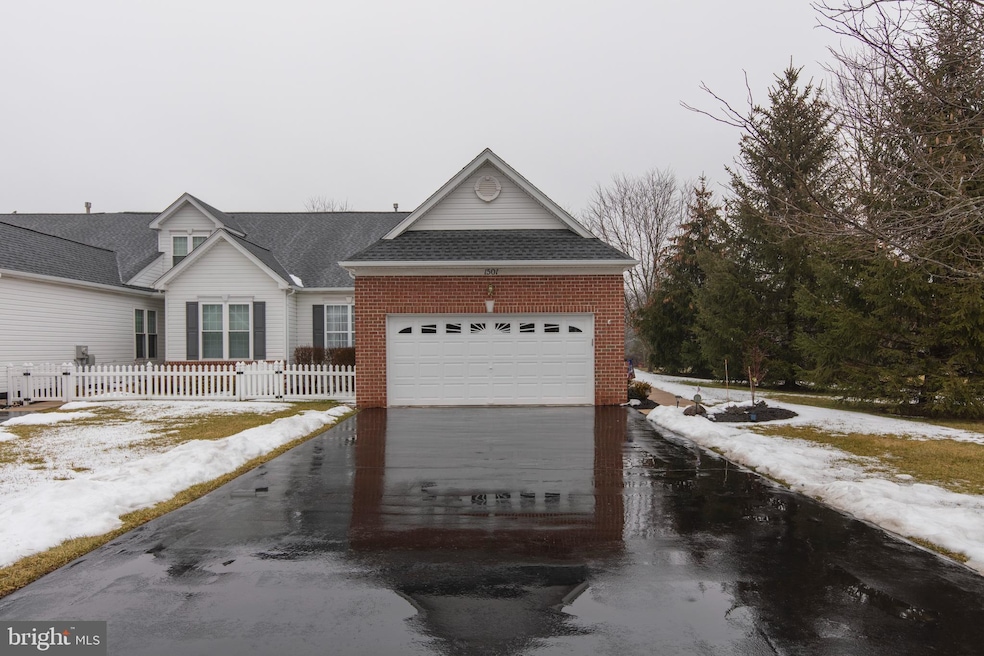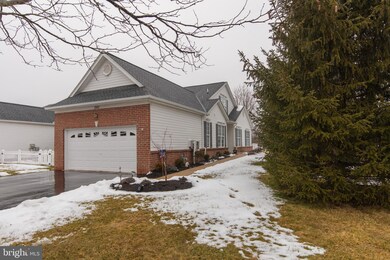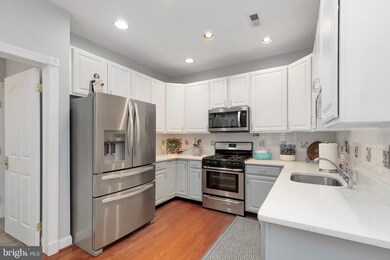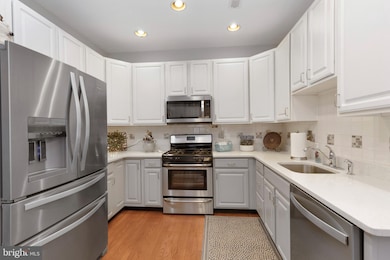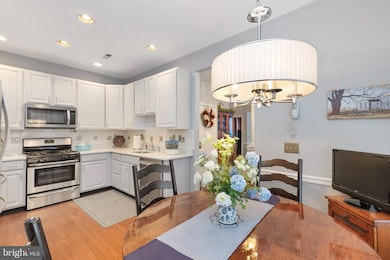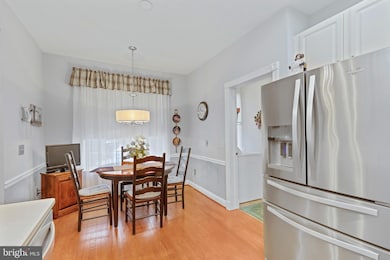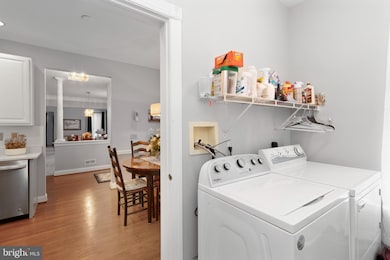
1501 Tarrington Way Hatfield, PA 19440
Hatfield NeighborhoodHighlights
- Senior Living
- Wooded Lot
- Cathedral Ceiling
- Deck
- Rambler Architecture
- Wood Flooring
About This Home
As of March 2022Move-in ready end unit in the highly sought after Tarrington Village community! One of the largest in the community, this 2 bedroom, 3 full bathroom home checks all the boxes on your wish list. Enter through the door and you will immediately notice how meticulously maintained and well loved this spacious home has been. A large living room leads seamlessly into the sun room, with access to the deck. The eat in kitchen features stainless steel appliances, updated countertops and tile backsplash. Convenient access to the 2 car garage is steps away from the kitchen keeping you out of the elements in those winter months. The master bedroom provides plenty of space for a large bed and other furniture, and includes access to the private master bathroom. Finishing off the main floor are the second bedroom and full hall bathroom. Upstairs, a cozy loft perfect for a family room, office or bonus area awaits. Included on the second level is a large unfinished area that will fit all your storage needs. The large basement includes the 3rd full bathroom and egress window, just waiting for you to finish it. Conveniently located near shopping, restaurants and transportation. Don't miss your opportunity in this sought after community!
Last Agent to Sell the Property
Real of Pennsylvania License #RS334793 Listed on: 02/04/2022

Townhouse Details
Home Type
- Townhome
Est. Annual Taxes
- $6,261
Year Built
- Built in 2003
Lot Details
- 1,835 Sq Ft Lot
- Lot Dimensions are 30.00 x 0.00
- Level Lot
- Wooded Lot
HOA Fees
- $220 Monthly HOA Fees
Parking
- 2 Car Direct Access Garage
- Garage Door Opener
Home Design
- Rambler Architecture
- Permanent Foundation
- Vinyl Siding
Interior Spaces
- 2,246 Sq Ft Home
- Property has 1 Level
- Cathedral Ceiling
- Ceiling Fan
- Family Room
- Living Room
- Dining Room
- Basement Fills Entire Space Under The House
Kitchen
- Eat-In Kitchen
- Dishwasher
Flooring
- Wood
- Wall to Wall Carpet
- Tile or Brick
Bedrooms and Bathrooms
- 2 Main Level Bedrooms
- En-Suite Primary Bedroom
- En-Suite Bathroom
- Walk-in Shower
Laundry
- Laundry Room
- Laundry on main level
Outdoor Features
- Deck
- Exterior Lighting
Schools
- North Penn Senior High School
Utilities
- Forced Air Heating and Cooling System
- Cooling System Utilizes Natural Gas
- Natural Gas Water Heater
Community Details
- Senior Living
- Association fees include common area maintenance, lawn maintenance, snow removal, trash, management
- $1,500 Other One-Time Fees
- Senior Community | Residents must be 55 or older
- Built by WYNDHAM END. BY WB
- Wyndham End Community
- Tarrington Village Subdivision
Listing and Financial Details
- Tax Lot 079
- Assessor Parcel Number 35-00-21201-787
Ownership History
Purchase Details
Home Financials for this Owner
Home Financials are based on the most recent Mortgage that was taken out on this home.Purchase Details
Home Financials for this Owner
Home Financials are based on the most recent Mortgage that was taken out on this home.Purchase Details
Purchase Details
Home Financials for this Owner
Home Financials are based on the most recent Mortgage that was taken out on this home.Purchase Details
Home Financials for this Owner
Home Financials are based on the most recent Mortgage that was taken out on this home.Similar Homes in Hatfield, PA
Home Values in the Area
Average Home Value in this Area
Purchase History
| Date | Type | Sale Price | Title Company |
|---|---|---|---|
| Deed | $307,400 | None Available | |
| Interfamily Deed Transfer | -- | None Available | |
| Interfamily Deed Transfer | -- | None Available | |
| Deed | $333,000 | None Available | |
| Deed | $252,976 | -- |
Mortgage History
| Date | Status | Loan Amount | Loan Type |
|---|---|---|---|
| Previous Owner | $73,000 | Construction | |
| Previous Owner | $75,000 | No Value Available | |
| Previous Owner | $49,600 | No Value Available | |
| Previous Owner | $266,400 | No Value Available | |
| Previous Owner | $85,000 | Credit Line Revolving | |
| Previous Owner | $166,150 | No Value Available |
Property History
| Date | Event | Price | Change | Sq Ft Price |
|---|---|---|---|---|
| 03/08/2022 03/08/22 | Sold | $450,000 | +12.5% | $200 / Sq Ft |
| 02/08/2022 02/08/22 | Pending | -- | -- | -- |
| 02/04/2022 02/04/22 | For Sale | $399,900 | +30.1% | $178 / Sq Ft |
| 04/14/2017 04/14/17 | Sold | $307,400 | -0.8% | $137 / Sq Ft |
| 03/01/2017 03/01/17 | Pending | -- | -- | -- |
| 01/29/2017 01/29/17 | Price Changed | $309,900 | -1.8% | $138 / Sq Ft |
| 12/25/2016 12/25/16 | Price Changed | $315,500 | 0.0% | $140 / Sq Ft |
| 12/25/2016 12/25/16 | For Sale | $315,500 | +2.6% | $140 / Sq Ft |
| 11/29/2016 11/29/16 | Off Market | $307,400 | -- | -- |
| 10/07/2016 10/07/16 | Price Changed | $311,500 | -1.3% | $139 / Sq Ft |
| 09/16/2016 09/16/16 | Price Changed | $315,500 | -2.3% | $140 / Sq Ft |
| 07/12/2016 07/12/16 | For Sale | $323,000 | -- | $144 / Sq Ft |
Tax History Compared to Growth
Tax History
| Year | Tax Paid | Tax Assessment Tax Assessment Total Assessment is a certain percentage of the fair market value that is determined by local assessors to be the total taxable value of land and additions on the property. | Land | Improvement |
|---|---|---|---|---|
| 2024 | $6,815 | $170,240 | $57,360 | $112,880 |
| 2023 | $6,523 | $170,240 | $57,360 | $112,880 |
| 2022 | $6,311 | $170,240 | $57,360 | $112,880 |
| 2021 | $6,132 | $170,240 | $57,360 | $112,880 |
| 2020 | $5,987 | $170,240 | $57,360 | $112,880 |
| 2019 | $5,887 | $170,240 | $57,360 | $112,880 |
| 2018 | $5,887 | $170,240 | $57,360 | $112,880 |
| 2017 | $5,662 | $170,240 | $57,360 | $112,880 |
| 2016 | $5,596 | $170,240 | $57,360 | $112,880 |
| 2015 | $5,372 | $170,240 | $57,360 | $112,880 |
| 2014 | $5,372 | $170,240 | $57,360 | $112,880 |
Agents Affiliated with this Home
-

Seller's Agent in 2022
Matthew Marino
Real of Pennsylvania
(215) 896-2171
10 in this area
205 Total Sales
-

Buyer's Agent in 2022
Ralph Chiodo
EXP Realty, LLC
(610) 517-4117
5 in this area
104 Total Sales
-
K
Buyer Co-Listing Agent in 2022
Kim Navarro
EXP Realty, LLC
(267) 218-5017
2 in this area
19 Total Sales
-

Seller's Agent in 2017
Barbara Kolenski-Colletti
Integrity Real Estate
(484) 994-5454
1 Total Sale
-

Buyer's Agent in 2017
Mark McGuire
Keller Williams Real Estate-Montgomeryville
(215) 631-1964
5 in this area
102 Total Sales
Map
Source: Bright MLS
MLS Number: PAMC2026756
APN: 35-00-21201-787
- 917 Rose Ln
- 505 S Main St
- 1350 Industry Rd
- 311 Wheatfield Cir Unit 6A
- 133 Wyndham Woods Way
- 118 Tulip Dr
- 524 W Orvilla Rd
- 128 S Wayne Ave
- 732 Cowpath Rd
- 2317 E Orvilla Rd
- 647 Schwab Rd
- 234 Larkspur Ln Unit 50B
- 105 S Main St
- 867 Wedgewood Dr
- 2078 Brentwood Dr
- 1058 Hill St
- 1071 Hill St
- 5 S Maple Ave
- 126 W School St
- Mystique Plan at Del Webb North Penn - Del Web North Penn - Single Family
