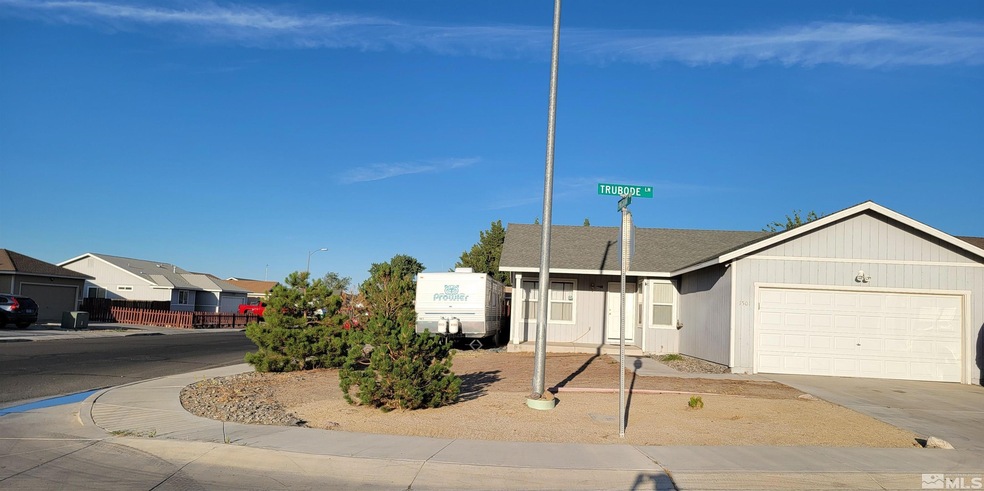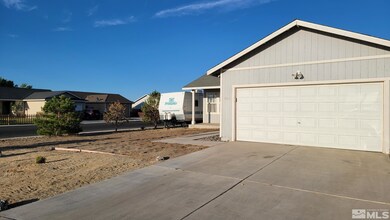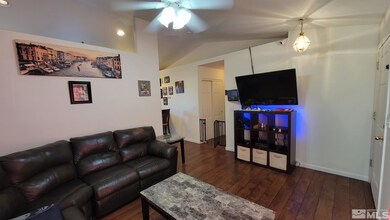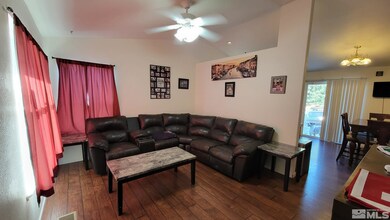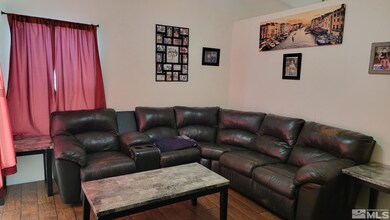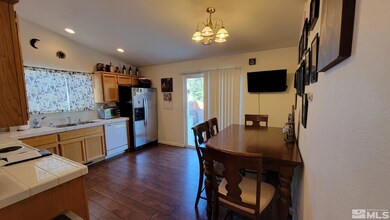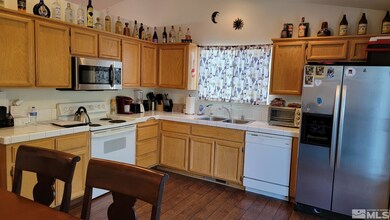
1501 Trubode Ln Fernley, NV 89408
Highlights
- RV Access or Parking
- Corner Lot
- 2 Car Attached Garage
- Separate Formal Living Room
- No HOA
- Double Pane Windows
About This Home
As of September 2022If you are looking to downsize, still maintain space for your toys and for a great price, this 3 bedroom 2 bathroom cozy home is what you have been waiting for. Low maintenance yard, updated laminate floors and RV parking. Don't hesitate to come look at it.
Last Agent to Sell the Property
ERA - Realty Central License #S.65410 Listed on: 07/09/2022
Home Details
Home Type
- Single Family
Est. Annual Taxes
- $1,494
Year Built
- Built in 2003
Lot Details
- 6,534 Sq Ft Lot
- Back Yard Fenced
- Corner Lot
- Level Lot
- Front and Back Yard Sprinklers
- Property is zoned Sf6
Parking
- 2 Car Attached Garage
- RV Access or Parking
Home Design
- Pitched Roof
- Shingle Roof
- Composition Roof
- Wood Siding
- Stick Built Home
Interior Spaces
- 1,098 Sq Ft Home
- 1-Story Property
- Ceiling Fan
- Double Pane Windows
- Drapes & Rods
- Separate Formal Living Room
- Combination Kitchen and Dining Room
- Crawl Space
- Fire and Smoke Detector
Kitchen
- Built-In Oven
- Electric Oven
- Electric Range
- Microwave
- Dishwasher
- Disposal
Flooring
- Carpet
- Laminate
Bedrooms and Bathrooms
- 3 Bedrooms
- 2 Full Bathrooms
- Bathtub and Shower Combination in Primary Bathroom
Laundry
- Laundry Room
- Laundry Cabinets
Outdoor Features
- Storage Shed
Schools
- East Valley Elementary School
- Fernley Middle School
- Fernley High School
Utilities
- Refrigerated Cooling System
- Forced Air Heating and Cooling System
- Heating System Uses Natural Gas
- Hot Water Heating System
- Gas Water Heater
- Phone Available
Community Details
- No Home Owners Association
- The community has rules related to covenants, conditions, and restrictions
Listing and Financial Details
- Home warranty included in the sale of the property
- Assessor Parcel Number 02092801
Ownership History
Purchase Details
Home Financials for this Owner
Home Financials are based on the most recent Mortgage that was taken out on this home.Purchase Details
Home Financials for this Owner
Home Financials are based on the most recent Mortgage that was taken out on this home.Purchase Details
Purchase Details
Purchase Details
Similar Homes in Fernley, NV
Home Values in the Area
Average Home Value in this Area
Purchase History
| Date | Type | Sale Price | Title Company |
|---|---|---|---|
| Bargain Sale Deed | $315,000 | -- | |
| Bargain Sale Deed | $172,000 | First Centennial Title Co | |
| Bargain Sale Deed | -- | None Available | |
| Bargain Sale Deed | -- | None Available | |
| Interfamily Deed Transfer | -- | None Available |
Mortgage History
| Date | Status | Loan Amount | Loan Type |
|---|---|---|---|
| Open | $40,000 | New Conventional | |
| Open | $175,000 | New Conventional | |
| Previous Owner | $168,884 | FHA | |
| Previous Owner | $150,000 | Adjustable Rate Mortgage/ARM |
Property History
| Date | Event | Price | Change | Sq Ft Price |
|---|---|---|---|---|
| 09/12/2022 09/12/22 | Sold | $315,000 | -2.7% | $287 / Sq Ft |
| 08/23/2022 08/23/22 | Pending | -- | -- | -- |
| 08/15/2022 08/15/22 | Price Changed | $323,900 | -1.8% | $295 / Sq Ft |
| 07/08/2022 07/08/22 | For Sale | $329,900 | +91.8% | $300 / Sq Ft |
| 06/15/2017 06/15/17 | Sold | $172,000 | -1.1% | $157 / Sq Ft |
| 04/25/2017 04/25/17 | Pending | -- | -- | -- |
| 03/24/2017 03/24/17 | For Sale | $174,000 | -- | $158 / Sq Ft |
Tax History Compared to Growth
Tax History
| Year | Tax Paid | Tax Assessment Tax Assessment Total Assessment is a certain percentage of the fair market value that is determined by local assessors to be the total taxable value of land and additions on the property. | Land | Improvement |
|---|---|---|---|---|
| 2025 | $1,269 | $88,355 | $40,250 | $48,105 |
| 2024 | $1,642 | $88,632 | $40,250 | $48,381 |
| 2023 | $1,642 | $85,550 | $40,250 | $45,300 |
| 2022 | $1,554 | $81,883 | $40,250 | $41,633 |
| 2021 | $1,494 | $72,116 | $31,500 | $40,616 |
| 2020 | $1,411 | $70,560 | $31,500 | $39,060 |
| 2019 | $1,366 | $63,960 | $26,250 | $37,710 |
| 2018 | $1,324 | $53,956 | $17,150 | $36,806 |
| 2017 | $1,322 | $48,364 | $11,550 | $36,814 |
| 2016 | $1,143 | $35,838 | $5,780 | $30,058 |
| 2015 | $1,179 | $29,576 | $5,780 | $23,796 |
| 2014 | -- | $21,386 | $5,780 | $15,606 |
Agents Affiliated with this Home
-
Jose Chavez

Seller's Agent in 2022
Jose Chavez
ERA - Realty Central
(775) 338-1196
43 Total Sales
-
Wendy McPhail

Buyer's Agent in 2022
Wendy McPhail
Dickson Realty
(775) 338-4463
89 Total Sales
-
Mandy Limbert

Buyer Co-Listing Agent in 2022
Mandy Limbert
Dickson Realty
(775) 453-8488
41 Total Sales
-
Jay Fisher

Seller's Agent in 2017
Jay Fisher
Ballard Realty, Inc.
(775) 771-8741
4 Total Sales
Map
Source: Northern Nevada Regional MLS
MLS Number: 220010209
APN: 020-928-01
- 1505 Trubode Ln
- 1368 Nevada Pacific Blvd
- 1324 Nevada Pacific Blvd
- 1369 Nevada Pacific Blvd
- 1371 Nevada Pacific Blvd
- 165 Westward Ln
- 164 Westward Ln
- 0 Nevada Pacific Blvd
- 152 Westward Ln
- 4552 Mifflin St
- 4564 Mifflin St Unit Lot 12
- 000 Hwy 50 A
- 4563 Mifflin St
- 4555 Mifflin St
- 4555 Mifflin St Unit Lot 22
- 4575 Mifflin St Unit Lot 17
- 4575 Mifflin St
- 0000 Hwy 50a
- 4582 Langdon St
- 4547 Mifflin St
