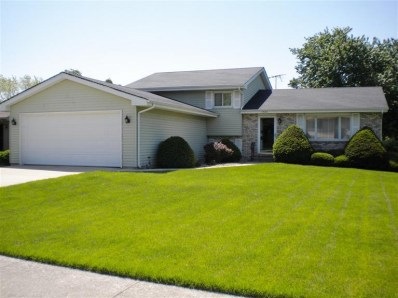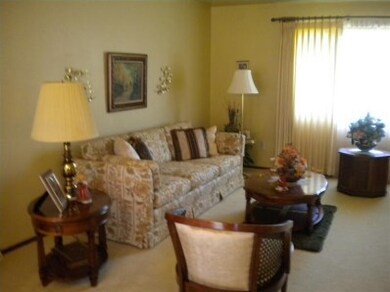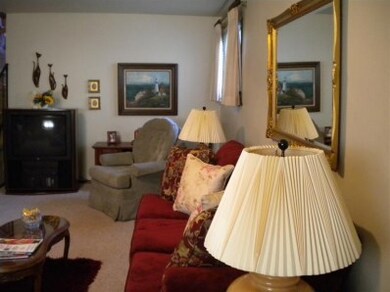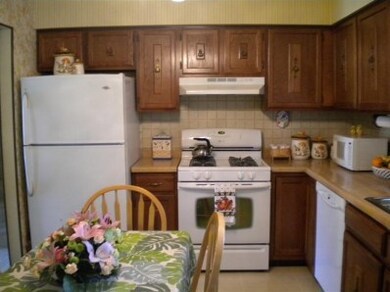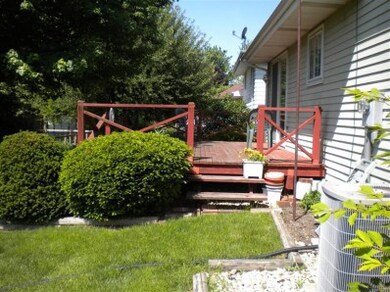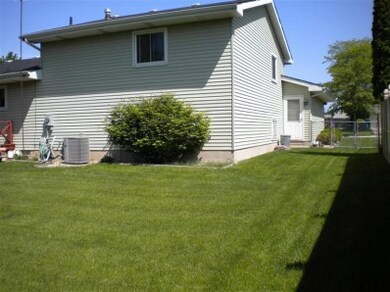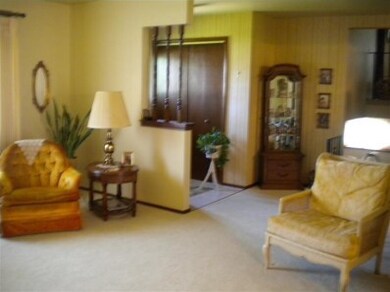
1501 W 94th Ct Crown Point, IN 46307
Highlights
- Deck
- Formal Dining Room
- Country Kitchen
- Recreation Room
- Cul-De-Sac
- 2-minute walk to Collins Park
About This Home
As of July 2025THRICE IS NICE!! Triple your pleasure in this well maintained 3 bedroom 2 bath trilevel on a neatly landscaped culdesac lot with a large fenced backyard. Front entry foyer to large formal living room that's L-shaped to formal dining rm. Newer neutral plush carpet and patio doors off dining rm view and open to 18x12 wood deck and spacious fenced backyard for family fun. Eatin kitchen has builtin dishwasher, garbage disposal, ceramic tile backsplash all around countertops, range, rangehood, refrigerator, window over sink,vinyl floor. Three upper bedrooms w/newer plush carpet and generous closets. Upper full bath has newer ceramic tile floor, ceramic tile bath walls. Large lower level family room has newer carpet, 9x6 area for computer, light ceiling fan, entry to att 2 car garage.Roomy shower bath w/linen closet. Laundry/utility room accesses crawl space. Poured concrete walls, sump w/backup battery, newer furnace, humidifier, hot water heater. Minutes to shopping, hospital,restaurants.
Last Agent to Sell the Property
Roseann Quilling
McColly Real Estate License #RB14019009 Listed on: 05/15/2012

Last Buyer's Agent
Patti Slayden
Coldwell Banker Realty License #RB14046658
Home Details
Home Type
- Single Family
Est. Annual Taxes
- $1,389
Year Built
- Built in 1977
Lot Details
- 9,583 Sq Ft Lot
- Lot Dimensions are 76 x 125
- Cul-De-Sac
- Fenced
- Landscaped
- Paved or Partially Paved Lot
- Level Lot
Parking
- 2 Car Attached Garage
- Garage Door Opener
Home Design
- Tri-Level Property
- Brick Exterior Construction
- Aluminum Siding
Interior Spaces
- 1,863 Sq Ft Home
- Living Room
- Formal Dining Room
- Recreation Room
- Sump Pump
Kitchen
- Country Kitchen
- Portable Gas Range
- Range Hood
- Dishwasher
- Disposal
Bedrooms and Bathrooms
- 3 Bedrooms
Outdoor Features
- Deck
Utilities
- Cooling Available
- Furnace Humidifier
- Forced Air Heating System
- Heating System Uses Natural Gas
- Cable TV Available
Community Details
- Fountain Ridge Subdivision
- Net Lease
Listing and Financial Details
- Assessor Parcel Number 451233108003000029
Ownership History
Purchase Details
Home Financials for this Owner
Home Financials are based on the most recent Mortgage that was taken out on this home.Purchase Details
Home Financials for this Owner
Home Financials are based on the most recent Mortgage that was taken out on this home.Purchase Details
Similar Home in Crown Point, IN
Home Values in the Area
Average Home Value in this Area
Purchase History
| Date | Type | Sale Price | Title Company |
|---|---|---|---|
| Warranty Deed | -- | Chicago Title Insurance Co | |
| Deed | -- | Community Title Company | |
| Interfamily Deed Transfer | -- | None Available |
Mortgage History
| Date | Status | Loan Amount | Loan Type |
|---|---|---|---|
| Open | $152,950 | New Conventional | |
| Previous Owner | $152,203 | VA |
Property History
| Date | Event | Price | Change | Sq Ft Price |
|---|---|---|---|---|
| 07/21/2025 07/21/25 | Sold | $310,000 | 0.0% | $166 / Sq Ft |
| 06/08/2025 06/08/25 | Pending | -- | -- | -- |
| 06/05/2025 06/05/25 | For Sale | $310,000 | +92.5% | $166 / Sq Ft |
| 07/01/2016 07/01/16 | Sold | $161,000 | 0.0% | $86 / Sq Ft |
| 06/17/2016 06/17/16 | Pending | -- | -- | -- |
| 05/19/2016 05/19/16 | For Sale | $161,000 | +8.1% | $86 / Sq Ft |
| 07/27/2012 07/27/12 | Sold | $149,000 | 0.0% | $80 / Sq Ft |
| 07/09/2012 07/09/12 | Pending | -- | -- | -- |
| 05/15/2012 05/15/12 | For Sale | $149,000 | -- | $80 / Sq Ft |
Tax History Compared to Growth
Tax History
| Year | Tax Paid | Tax Assessment Tax Assessment Total Assessment is a certain percentage of the fair market value that is determined by local assessors to be the total taxable value of land and additions on the property. | Land | Improvement |
|---|---|---|---|---|
| 2024 | $5,885 | $240,000 | $45,000 | $195,000 |
| 2023 | $2,144 | $237,700 | $43,600 | $194,100 |
| 2022 | $2,144 | $214,400 | $37,300 | $177,100 |
| 2021 | $1,906 | $190,600 | $35,500 | $155,100 |
| 2020 | $1,779 | $178,700 | $33,200 | $145,500 |
| 2019 | $1,718 | $172,900 | $32,200 | $140,700 |
| 2018 | $1,678 | $164,400 | $32,200 | $132,200 |
| 2017 | $1,669 | $160,400 | $32,200 | $128,200 |
| 2016 | $1,503 | $152,300 | $31,000 | $121,300 |
| 2014 | $1,388 | $146,900 | $30,100 | $116,800 |
| 2013 | $1,410 | $143,200 | $31,400 | $111,800 |
Agents Affiliated with this Home
-
K
Seller's Agent in 2025
Kelly Royster
Listing Leaders
(219) 241-9517
6 in this area
144 Total Sales
-
A
Buyer's Agent in 2025
Austin Bol
33 Management LLC
(708) 582-9993
1 in this area
8 Total Sales
-
L
Seller's Agent in 2016
Lisa Megquier
@ Properties
-
A
Buyer's Agent in 2016
Andrea Kennedy
Frame Property Network, Inc
-
R
Seller's Agent in 2012
Roseann Quilling
McColly Real Estate
-
P
Buyer's Agent in 2012
Patti Slayden
Coldwell Banker Realty
Map
Source: Northwest Indiana Association of REALTORS®
MLS Number: GNR307671
APN: 45-12-33-108-003.000-029
- 1608 W 95th Ct
- 9345 Garfield Ct
- 1806 W 94th Place
- 9621 Merrillville Rd Unit 304
- 1711 W 95th Ct
- 1376 W 94th Ct
- 1362 W 94th Ct
- 9308 Cleveland St
- 9540 Cleveland St
- 9446 Van Buren St
- 9523 Crown Commons Dr
- 9380 Mckinley St
- 9527 Crown Commons Dr
- 1407 Tyler Ct
- 9383 Roosevelt St
- 2195 W 93rd Place
- 612 W 94th Ct
- 9457 Van Buren Ct
- 1422 W 97th Place
- 1295 W 96th Place
