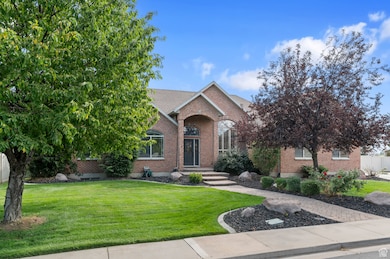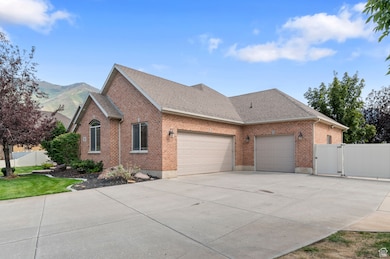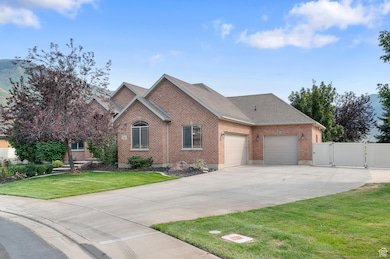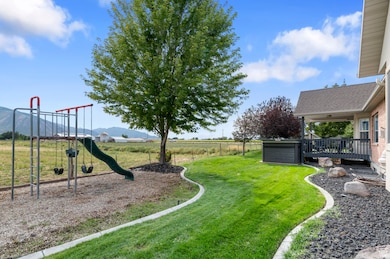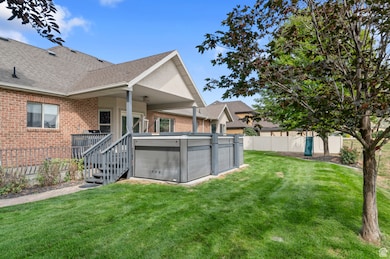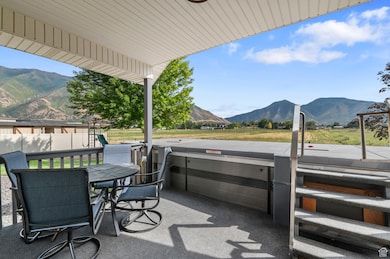1501 W Elk View Cir Mapleton, UT 84664
Estimated payment $6,238/month
Highlights
- Home Theater
- Spa
- Waterfall on Lot
- Maple Ridge Elementary Rated A-
- RV Access or Parking
- Mature Trees
About This Home
**OPEN HOUSE 11/15/2025** **$20K Price Reduction! Seller Offering $10K Towards Closing Costs AND $20K Carpet Allowance!** Stunning 7-Bedroom Home with Mountain Views, Swim Spa, Entryway office & Theatre Room! Welcome to your dream home-where comfort meets luxury and breathtaking mountain/cornfield views greet you daily! This spacious **7-bedroom, 3.5-bathroom** residence is designed with both entertaining and everyday living in mind. Step inside to find a newly updated master bathroom featuring a freestanding 6-foot soaking tub, easy access shower and dual vanities. The home also boasts dual Laundry rooms for added convenience and a separate basement entrance-ideal for multi-generational living or future rental potential. Whether hosting or unwinding, amenities include: Theatre room for movie nights New swim spa for year-round relaxation Wet bar, perfect for entertaining guests Family-friendly yard with a cozy stone firepit, tranquil water feature, swing set, and plenty of space to play You'll also enjoy **ample parking** for all your vehicles, toys, or guest and no HOA restrictions holding you back! Square footage figures are provided as a courtesy estimate only and were obtained from Blueprints . Buyer is advised to obtain an independent measurement.
Listing Agent
Thomas Ream
Realtypath LLC (Home and Family) License #12732696 Listed on: 10/08/2025
Home Details
Home Type
- Single Family
Est. Annual Taxes
- $4,296
Year Built
- Built in 2002
Lot Details
- 0.46 Acre Lot
- North Facing Home
- Property is Fully Fenced
- Landscaped
- Private Lot
- Sprinkler System
- Mature Trees
- Property is zoned Single-Family
Parking
- 3 Car Attached Garage
- 10 Open Parking Spaces
- RV Access or Parking
Home Design
- Rambler Architecture
- Brick Exterior Construction
- Asphalt Roof
- Asphalt
Interior Spaces
- 4,394 Sq Ft Home
- 2-Story Property
- Wet Bar
- Vaulted Ceiling
- 2 Fireplaces
- Self Contained Fireplace Unit Or Insert
- Gas Log Fireplace
- Double Pane Windows
- Blinds
- Entrance Foyer
- Home Theater
- Mountain Views
- Basement
- Exterior Basement Entry
- Fire and Smoke Detector
- Range Hood
Flooring
- Wood
- Carpet
- Tile
Bedrooms and Bathrooms
- 7 Bedrooms | 3 Main Level Bedrooms
- Primary Bedroom on Main
- Walk-In Closet
- Freestanding Bathtub
- Soaking Tub
- Bathtub With Separate Shower Stall
Laundry
- Laundry Room
- Dryer
- Washer
Accessible Home Design
- Grip-Accessible Features
- Accessible Hallway
- Hearing Modifications
- Accessible Electrical and Environmental Controls
Outdoor Features
- Spa
- Waterfall on Lot
- Exterior Lighting
- Play Equipment
Schools
- Maple Ridge Elementary School
- Mapleton Jr Middle School
- Maple Mountain High School
Utilities
- Central Heating and Cooling System
- Natural Gas Connected
- Water Softener is Owned
Community Details
- No Home Owners Association
- Park Meadows Subdivision
Listing and Financial Details
- Assessor Parcel Number 49-409-0033
Map
Home Values in the Area
Average Home Value in this Area
Tax History
| Year | Tax Paid | Tax Assessment Tax Assessment Total Assessment is a certain percentage of the fair market value that is determined by local assessors to be the total taxable value of land and additions on the property. | Land | Improvement |
|---|---|---|---|---|
| 2025 | $4,297 | $469,315 | -- | -- |
| 2024 | $4,297 | $420,915 | $0 | $0 |
| 2023 | $4,423 | $435,985 | $0 | $0 |
| 2022 | $4,428 | $431,640 | $0 | $0 |
| 2021 | $3,757 | $562,300 | $215,500 | $346,800 |
| 2020 | $3,621 | $524,200 | $190,700 | $333,500 |
| 2019 | $3,480 | $514,200 | $190,700 | $323,500 |
| 2018 | $3,458 | $486,400 | $162,900 | $323,500 |
| 2017 | $3,282 | $244,970 | $0 | $0 |
| 2016 | $3,154 | $234,025 | $0 | $0 |
| 2015 | $3,054 | $225,280 | $0 | $0 |
| 2014 | $2,882 | $208,725 | $0 | $0 |
Property History
| Date | Event | Price | List to Sale | Price per Sq Ft |
|---|---|---|---|---|
| 11/09/2025 11/09/25 | Price Changed | $1,130,000 | -1.7% | $257 / Sq Ft |
| 10/08/2025 10/08/25 | For Sale | $1,150,000 | -- | $262 / Sq Ft |
Purchase History
| Date | Type | Sale Price | Title Company |
|---|---|---|---|
| Special Warranty Deed | -- | -- | |
| Warranty Deed | -- | Pro Title & Escrow Inc | |
| Interfamily Deed Transfer | -- | None Available | |
| Interfamily Deed Transfer | -- | None Available | |
| Interfamily Deed Transfer | -- | None Available | |
| Interfamily Deed Transfer | -- | None Available | |
| Warranty Deed | -- | Security Title & Abstract |
Source: UtahRealEstate.com
MLS Number: 2116263
APN: 49-409-0033
- 1325 W Park Meadows Dr
- 7500 U S Highway 89
- 1932 Charlotte Ct
- 178 N Maple Bend Dr
- 1060 W 2620 S
- 1767 S 800 W
- 1158 S 980 W
- 525 N 1550 W Unit COLUMB
- 525 N 1550 W Unit WINDSO
- 525 N 1550 W Unit 1
- 525 N 1550 W Unit HILDAL
- 3713 S White Ash Dr
- 525 N 1550 W Unit BALLAR
- 525 N 1550 W Unit CALDWE
- 525 N 1550 W Unit DREXEL
- 525 N 1550 W Unit MORGAN
- 525 N 1550 W Unit WAKEFI
- 525 N 1550 W Unit ARDEN
- 3958 S Sage Wood Ave Unit CHAMBE
- 161 W 250 S
- 358 N 2810 E
- 2345 E 7200 S Unit Apartment—3 Beds
- 107 S Moonlit Rd W
- 1199 N Wagon Way
- 1273 N Rickshaw Ln
- 1308 N 1980 E
- 1279 N Wagon Way
- 4655 S Alder Dr Unit H204
- 1287 N Wagon Way
- 2081 E 1180 S Unit Basement Apartment
- 1193 Dragonfly Ln
- 723 Desert Willow Dr
- 1295-N Sr 51
- 710 715 S Unit J201
- 710 715 S
- 368 N Diamond Fork Loop
- 952 S 1350 E Unit Basement
- 771 S 900 E
- 755 E 100 N
- 270 N 500 E

