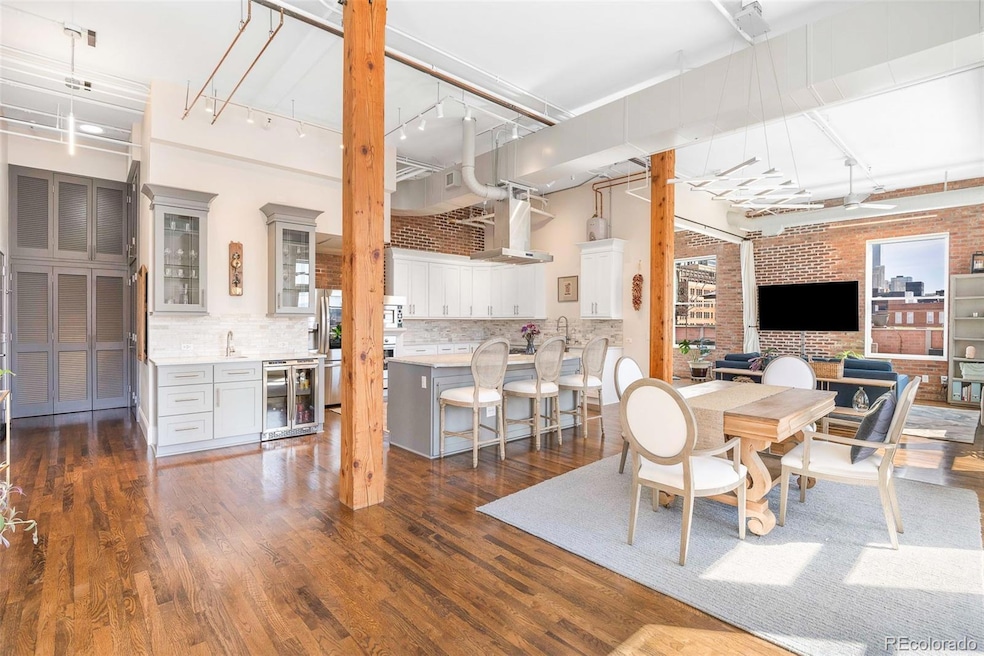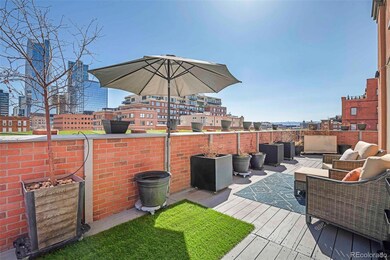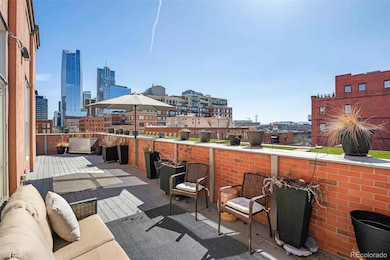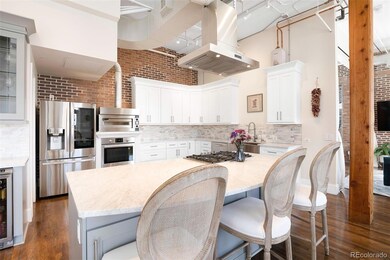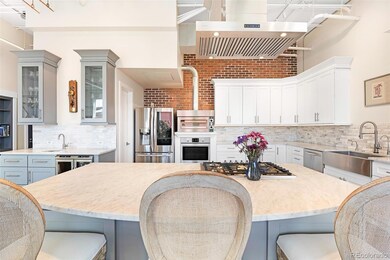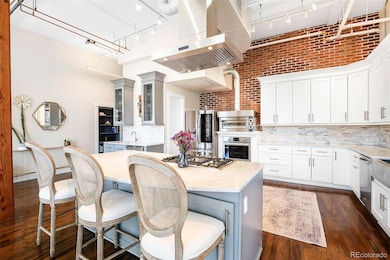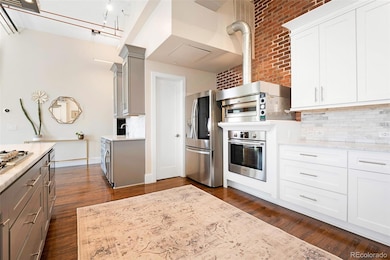1501 Wazee St Unit 4B Denver, CO 80202
Lower Downtown NeighborhoodEstimated payment $6,903/month
Highlights
- No Units Above
- 5-minute walk to Union Station: Lodo-Coors Field-16Th Street Mall
- Vaulted Ceiling
- Rooftop Deck
- Open Floorplan
- 3-minute walk to Downtown Children's Playground
About This Home
Home is recently remodeled for city oasis & entertainment hub. This top floor 2 BR / 2 BA loft is located in Lodo’s historic Hardware Block Lofts! The home was completely remodeled (2020) to provide modern amenities, while simultaneously protecting the original character of the building. Upon entry, one is greeted by the hardwood floors, exposed brick, 12 ft high ceilings, timber beams, large windows on all sides & an open floor plan that defines true loft living. This spectacular home has 2 primary highlights. First, the kitchen is made for gathering & entertaining. The kitchen has been outfitted with high-end Stainless Steel Appliances, Italian carrara marble slab counters & white high-end shaker cabinets. The jewel of the kitchen is the pizza oven, imported from Italy. The second, & best, feature is the 900 SF wrap- around rooftop deck/balcony. Enjoy morning coffee or hosting evening cocktails on this private spot overlooking downtown. And on a hot summer day you can turn on the misters to help cool things down. The huge primary bedroom easily accommodates a king bed & features en-suite bathroom with a large walk-in closet, which is also accessed by a secret door. Both bathrooms feature luxurious Italian carrara marble. The home is plumbed for: (1) a gas fireplace & (2) an ice machine at the wet bar. (Above the entrance of the bedroom & office there are 22-gauge steel beams that were designed to handle steel doors) The Loft has 2 deeded garage parking spaces; a rarity for this price. Just steps out the door to: Union Station 5 min; Coors Field 10 min; Ball Arena 10 min: & I-25, 5 min drive. Located on a tranquil block of LoDo, so not much disturbance. The unit’s original owner was the architect of the remodeled building & chose this loft because it was “the best unit in the building.” With the price & location, you won't find a better opportunity in Lodo!
Listing Agent
NAV Real Estate Brokerage Email: korey@navcolorado.com,720-380-0190 License #100067620 Listed on: 03/12/2025

Property Details
Home Type
- Condominium
Est. Annual Taxes
- $6,018
Year Built
- Built in 1892 | Remodeled
Lot Details
- No Units Above
- End Unit
HOA Fees
- $603 Monthly HOA Fees
Parking
- 2 Car Attached Garage
Home Design
- Entry on the 4th floor
- Brick Exterior Construction
- Rolled or Hot Mop Roof
- Concrete Block And Stucco Construction
Interior Spaces
- 1,448 Sq Ft Home
- 1-Story Property
- Open Floorplan
- Vaulted Ceiling
- Ceiling Fan
- Double Pane Windows
- Entrance Foyer
- Family Room
- Living Room
- Dining Room
Kitchen
- Eat-In Kitchen
- Self-Cleaning Oven
- Range Hood
- Microwave
- Dishwasher
- Wine Cooler
- Kitchen Island
- Marble Countertops
- Disposal
Flooring
- Wood
- Tile
Bedrooms and Bathrooms
- 2 Main Level Bedrooms
- Walk-In Closet
- 2 Full Bathrooms
Laundry
- Laundry in unit
- Dryer
- Washer
Eco-Friendly Details
- Smoke Free Home
Outdoor Features
- Rooftop Deck
- Exterior Lighting
- Outdoor Gas Grill
- Wrap Around Porch
Schools
- Greenlee Elementary School
- Strive Westwood Middle School
- Southwest Early College High School
Utilities
- Forced Air Heating and Cooling System
- Natural Gas Connected
- Cable TV Available
Listing and Financial Details
- Exclusions: sellers personal property
- Assessor Parcel Number 2331-13-044
Community Details
Overview
- Association fees include reserves, gas, ground maintenance, maintenance structure, recycling, sewer, snow removal, trash, water
- Sopra Communities Inc. Association, Phone Number (720) 432-4604
- Mid-Rise Condominium
- Lodo Subdivision
Amenities
- Elevator
- Bike Room
Pet Policy
- Dogs and Cats Allowed
Map
Home Values in the Area
Average Home Value in this Area
Tax History
| Year | Tax Paid | Tax Assessment Tax Assessment Total Assessment is a certain percentage of the fair market value that is determined by local assessors to be the total taxable value of land and additions on the property. | Land | Improvement |
|---|---|---|---|---|
| 2024 | $6,152 | $77,670 | $5,570 | $72,100 |
| 2023 | $5,076 | $77,670 | $5,570 | $72,100 |
| 2022 | $5,076 | $66,130 | $9,600 | $56,530 |
| 2021 | $5,076 | $68,030 | $9,870 | $58,160 |
| 2020 | $4,599 | $61,990 | $9,120 | $52,870 |
| 2019 | $4,228 | $58,630 | $9,120 | $49,510 |
| 2018 | $4,937 | $63,810 | $6,120 | $57,690 |
| 2017 | $4,922 | $63,810 | $6,120 | $57,690 |
| 2016 | $3,940 | $48,320 | $5,755 | $42,565 |
| 2015 | $3,775 | $48,320 | $5,755 | $42,565 |
| 2014 | $3,463 | $41,690 | $4,951 | $36,739 |
Property History
| Date | Event | Price | List to Sale | Price per Sq Ft |
|---|---|---|---|---|
| 07/10/2025 07/10/25 | Price Changed | $1,100,000 | -10.2% | $760 / Sq Ft |
| 04/17/2025 04/17/25 | Price Changed | $1,225,000 | -5.8% | $846 / Sq Ft |
| 03/13/2025 03/13/25 | For Sale | $1,300,000 | -- | $898 / Sq Ft |
Purchase History
| Date | Type | Sale Price | Title Company |
|---|---|---|---|
| Warranty Deed | $1,200,000 | -- | |
| Warranty Deed | $887,000 | Equity Title Of Colorado | |
| Deed Of Distribution | -- | None Available | |
| Warranty Deed | $551,629 | -- |
Mortgage History
| Date | Status | Loan Amount | Loan Type |
|---|---|---|---|
| Open | $1,020,000 | New Conventional | |
| Previous Owner | $709,600 | Adjustable Rate Mortgage/ARM |
Source: REcolorado®
MLS Number: 5440744
APN: 2331-13-044
- 1510 Wazee St Unit 3
- 1500 Wynkoop St Unit PH1
- 1435 Wazee St Unit 408
- 1449 Wynkoop St Unit 309
- 1499 Blake St Unit 3P
- 1499 Blake St Unit 3O
- 1499 Blake St Unit 2C
- 1499 Blake St Unit 5I
- 1499 Blake St Unit 1A & 1B
- 1499 Blake St Unit 4G
- 1499 Blake St Unit 16
- 1499 Blake St Unit 4O
- 1499 Blake St Unit 5H
- 1411 Wynkoop St Unit 806
- 1411 Wynkoop St Unit 801
- 1560 Blake St Unit R810
- 1616 14th St Unit 5B
- 1616 14th St Unit 4A
- 1401 Wewatta St Unit 1202
- 1401 Wewatta St Unit 504
- 1540 Wazee St Unit 200
- 1499 Blake St Unit 6N
- 1560 Blake St
- 1560 Blake St
- 1616 14th St Unit 5E
- 1301 Wazee St Unit 2E
- 1401 Wewatta St Unit 311
- 1490 Delgany St
- 1661 Market St
- 1720 Wynkoop St Unit 314
- 1650 Wewatta St
- 1625 Larimer St Unit 1806
- 1625 Larimer St Unit 2301
- 1625 Larimer St Unit 503
- 1625 Larimer St Unit 1204
- 1625 Larimer St Unit 704
- 1512 Larimer St Unit 21
- 1512 Larimer St
- 1920 17th St
- 1750 Wewatta St Unit 824
