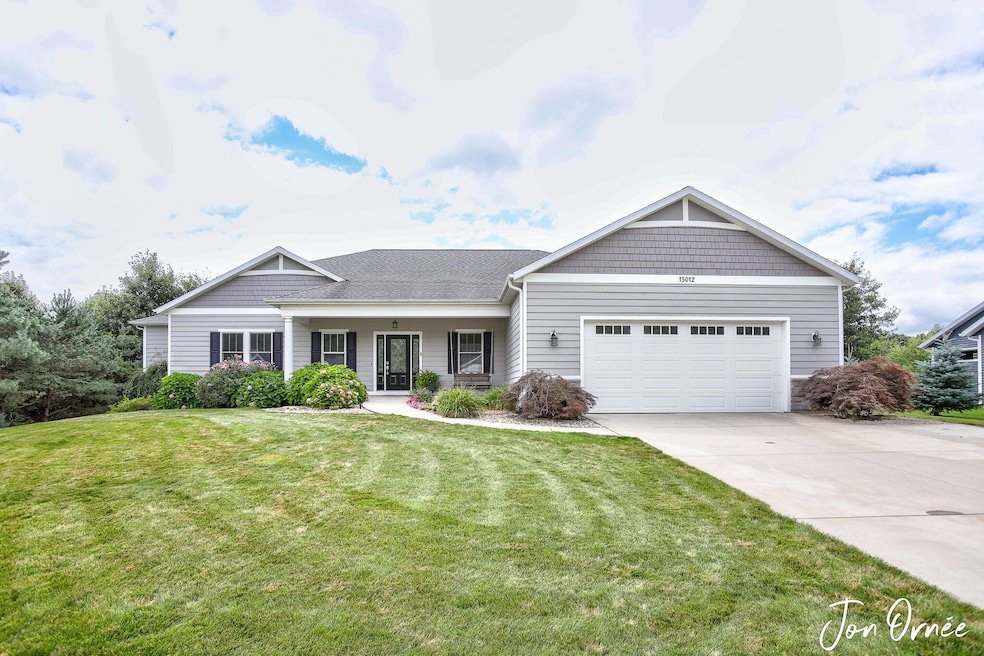
15012 Copperwood Dr Grand Haven, MI 49417
Estimated payment $4,167/month
Highlights
- Deck
- Main Floor Bedroom
- Screened Porch
- Peach Plains School Rated A-
- Mud Room
- 3 Car Attached Garage
About This Home
Beautiful, custom-built home w/ over 3,300 sq ft finished, and amazing neighborhood amenities!
Inside, you'll love the large living room w/ a fireplace; the huge kitchen w/ walk-in pantry; open dining room w/ walkout to the large screened-in porch; massive mainfloor primary suite; plus mainfloor laundry, mudroom, 2 additional bathrooms and 2nd bedroom. Downstairs, you'll love the huge rec room, 3 additional bedrooms, and a 4th full bathroom.
Outside, you'll love the covered front porch, with a porch swing, and the large, private backyard.
Bonus - this home features a zero-step entry and ADA compliant, extra wide door frames throughout. Plus a 36-foot deep garage!
And the neighborhood amenities are awesome! Tennis, pickleball, basketball & volleyball courts, and an awesome playground!
Come see it in person & fall in love!
Contact Listing Agent for a private showing.
Open Houses: Sat, Aug 23 @ 1:30-3:30p & Mon, Aug 25 @ 5-7p
Offer Deadline: Wed, Aug 27 @ Noon
Home Details
Home Type
- Single Family
Est. Annual Taxes
- $6,384
Year Built
- Built in 2016
Lot Details
- 0.44 Acre Lot
- Lot Dimensions are 116.15 x 164.42
HOA Fees
- $121 Monthly HOA Fees
Parking
- 3 Car Attached Garage
- Front Facing Garage
- Garage Door Opener
Home Design
- Shingle Roof
- Composition Roof
- Vinyl Siding
Interior Spaces
- 3,303 Sq Ft Home
- 2-Story Property
- Low Emissivity Windows
- Window Screens
- Mud Room
- Living Room with Fireplace
- Screened Porch
Kitchen
- Eat-In Kitchen
- Range
- Microwave
- Dishwasher
- Kitchen Island
Bedrooms and Bathrooms
- 5 Bedrooms | 2 Main Level Bedrooms
- Bathroom on Main Level
Laundry
- Laundry Room
- Laundry on main level
- Dryer
- Washer
Basement
- Basement Fills Entire Space Under The House
- Natural lighting in basement
Accessible Home Design
- Accessible Bedroom
- Halls are 36 inches wide or more
- Doors are 36 inches wide or more
- Accessible Entrance
- Stepless Entry
Outdoor Features
- Deck
- Screened Patio
Utilities
- Forced Air Heating and Cooling System
- Heating System Uses Natural Gas
- Electric Water Heater
Community Details
- Association fees include trash, snow removal
- Association Phone (616) 512-9262
- Copperstone Subdivision
Map
Home Values in the Area
Average Home Value in this Area
Tax History
| Year | Tax Paid | Tax Assessment Tax Assessment Total Assessment is a certain percentage of the fair market value that is determined by local assessors to be the total taxable value of land and additions on the property. | Land | Improvement |
|---|---|---|---|---|
| 2025 | $6,384 | $324,100 | $0 | $0 |
| 2024 | $4,117 | $302,300 | $0 | $0 |
| 2023 | $4,406 | $269,000 | $0 | $0 |
| 2022 | $6,518 | $252,900 | $0 | $0 |
| 2021 | $6,325 | $247,100 | $0 | $0 |
| 2020 | $6,169 | $244,000 | $0 | $0 |
| 2019 | $6,072 | $223,000 | $0 | $0 |
| 2018 | $5,655 | $207,200 | $43,000 | $164,200 |
| 2017 | $2,530 | $55,700 | $0 | $0 |
| 2016 | $257 | $17,500 | $0 | $0 |
Property History
| Date | Event | Price | Change | Sq Ft Price |
|---|---|---|---|---|
| 08/22/2025 08/22/25 | For Sale | $644,900 | -- | $195 / Sq Ft |
Purchase History
| Date | Type | Sale Price | Title Company |
|---|---|---|---|
| Interfamily Deed Transfer | -- | None Available | |
| Interfamily Deed Transfer | -- | None Available | |
| Warranty Deed | $75,000 | Sun Title Agency Of Michigan |
Mortgage History
| Date | Status | Loan Amount | Loan Type |
|---|---|---|---|
| Previous Owner | $0 | Construction |
Similar Homes in Grand Haven, MI
Source: Southwestern Michigan Association of REALTORS®
MLS Number: 25042852
APN: 70-07-12-306-007
- 14956 Briarwood St
- 13300 Ravine View Dr
- 12974 Boulderway Trail
- 15071 Steves Dr
- 13400 Ravine View Dr
- 0 Steve's Dr
- 13407 152nd Ave
- 15348 Lyons Ln
- 13548 Greenbriar Dr
- 15303 Arborwood Dr
- 13644 152nd Ave
- 15322 Broadmoor Place Unit PVT
- 15332 Saddlebrook Ct Unit 4
- 13480 Winding Creek Dr
- 12611 Broadmoor Place
- 13095 Cedarberry Ave
- 14415 Manor Rd
- 12863 144th Ave
- 13523 Oaktree
- 12323 Lincoln Farms Dr
- 14651 Mercury Dr
- 14820 Piper Ln
- 1801 Robbins Nest Ln
- 15056 Elizabeth Jean Ct
- 17003 Lakeshore Flats
- 14868 Lakeshore Dr
- 12171 N Cedar Dr
- 14840 Cleveland St
- 512 Woodlawn Ave
- 14869 Camino Ct
- 214 Clinton Ave
- 101 N 3rd St
- 591 Miller Dr
- 930 W Savidge St
- 16484 Taft Rd
- 18270 Woodland Ridge Dr
- 12904 Blair St
- 6420 Harvey St
- 1700 Harmony Lake Dr
- 959 Flette St






