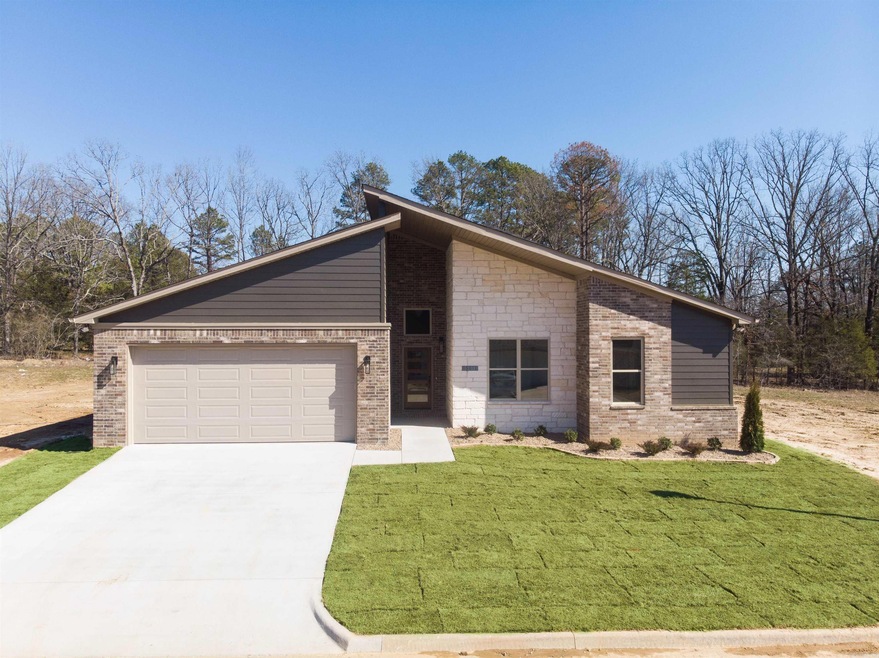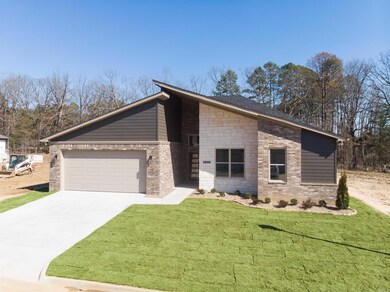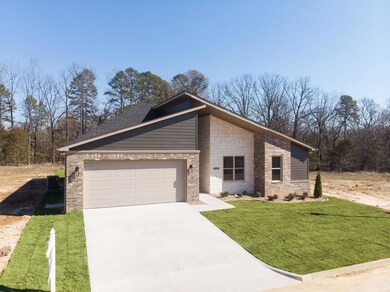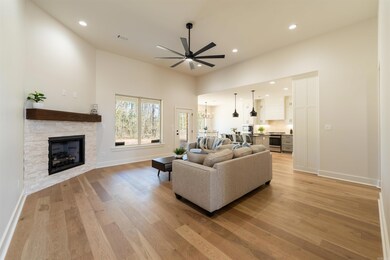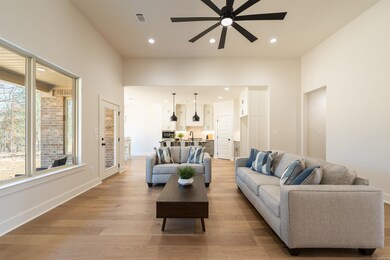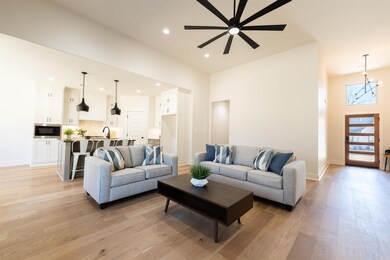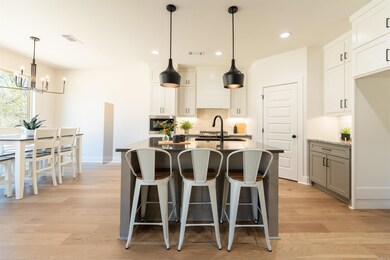
15012 Matterhorn Loop Maumelle, AR 72113
Highlights
- New Construction
- Contemporary Architecture
- Wood Flooring
- Gated Community
- Wooded Lot
- Great Room
About This Home
As of July 2024The Perfect Place to Call Home! MOVE IN READY! You will love this 4 bed, 2 bath single level home in the desirable Stonebrook neighborhood. From the moment you drive up, you'll appreciate the modern style. Once inside, you'll appreciate the open floor plan with a large living area that flows into the kitchen and dining area. The primary walk-in closet is a real bonus, as is the walk-in tile shower. The corner pantry provides the perfect amount of extra kitchen storage. The fireplace is another great feature that will make this home feel warm and cozy on cool winter nights. Conveniently located close to the I-40, Morgan/Maumelle Exit. Schedule a Self-Guided Tour for this home on our website!
Home Details
Home Type
- Single Family
Est. Annual Taxes
- $1,016
Year Built
- Built in 2024 | New Construction
Lot Details
- 7,841 Sq Ft Lot
- Private Streets
- Level Lot
- Wooded Lot
HOA Fees
- $75 Monthly HOA Fees
Home Design
- Contemporary Architecture
- Brick Exterior Construction
- Slab Foundation
- Architectural Shingle Roof
- Ridge Vents on the Roof
- Radiant Roof Barriers
- Stone Exterior Construction
- Composition Shingle
Interior Spaces
- 2,116 Sq Ft Home
- 1-Story Property
- Wired For Data
- Built-in Bookshelves
- Tray Ceiling
- Ceiling Fan
- Gas Log Fireplace
- Low Emissivity Windows
- Insulated Windows
- Insulated Doors
- Great Room
- Open Floorplan
- Home Office
- Fire and Smoke Detector
Kitchen
- Eat-In Kitchen
- Gas Range
- Microwave
- Plumbed For Ice Maker
- Dishwasher
- Quartz Countertops
- Disposal
Flooring
- Wood
- Carpet
- Tile
Bedrooms and Bathrooms
- 4 Bedrooms
- Walk-In Closet
- 2 Full Bathrooms
- Walk-in Shower
Laundry
- Laundry Room
- Washer Hookup
Attic
- Attic Floors
- Attic Ventilator
Parking
- 2 Car Garage
- Automatic Garage Door Opener
Schools
- Pine Forest Elementary School
- Maumelle Middle School
- Maumelle High School
Utilities
- Central Heating and Cooling System
- Programmable Thermostat
- Underground Utilities
- Gas Water Heater
- Cable TV Available
Additional Features
- Energy-Efficient Insulation
- Covered patio or porch
Listing and Financial Details
- Builder Warranty
- $940 per year additional tax assessments
Community Details
Overview
- Built by Hines Homes LLC
- On-Site Maintenance
Recreation
- Community Playground
- Bike Trail
Additional Features
- Picnic Area
- Gated Community
Ownership History
Purchase Details
Home Financials for this Owner
Home Financials are based on the most recent Mortgage that was taken out on this home.Purchase Details
Home Financials for this Owner
Home Financials are based on the most recent Mortgage that was taken out on this home.Similar Homes in Maumelle, AR
Home Values in the Area
Average Home Value in this Area
Purchase History
| Date | Type | Sale Price | Title Company |
|---|---|---|---|
| Warranty Deed | $454,000 | First National Title | |
| Quit Claim Deed | -- | First National Title |
Mortgage History
| Date | Status | Loan Amount | Loan Type |
|---|---|---|---|
| Open | $419,000 | New Conventional | |
| Previous Owner | $332,000 | Construction |
Property History
| Date | Event | Price | Change | Sq Ft Price |
|---|---|---|---|---|
| 07/26/2024 07/26/24 | Sold | $454,000 | -0.2% | $215 / Sq Ft |
| 05/24/2024 05/24/24 | Pending | -- | -- | -- |
| 04/30/2024 04/30/24 | Price Changed | $455,000 | +0.2% | $215 / Sq Ft |
| 02/22/2024 02/22/24 | For Sale | $454,000 | +411.3% | $215 / Sq Ft |
| 08/01/2023 08/01/23 | Sold | $88,800 | 0.0% | -- |
| 08/01/2023 08/01/23 | For Sale | $88,800 | -- | -- |
Tax History Compared to Growth
Tax History
| Year | Tax Paid | Tax Assessment Tax Assessment Total Assessment is a certain percentage of the fair market value that is determined by local assessors to be the total taxable value of land and additions on the property. | Land | Improvement |
|---|---|---|---|---|
| 2023 | $234 | $4,600 | $4,600 | $0 |
| 2022 | $2,662 | $4,600 | $4,600 | $0 |
Agents Affiliated with this Home
-

Seller's Agent in 2024
Brandon Hines
Blue Tree Realty
(501) 802-8453
124 in this area
134 Total Sales
Map
Source: Cooperative Arkansas REALTORS® MLS
MLS Number: 24005825
APN: 42R-016-03-007-00
- 15212 Matterhorn Loop
- 15113 Matterhorn Loop
- 15112 Matterhorn Loop
- 15103 Matterhorn Loop
- 14408 Stonebrook Ln
- 14501 Stonebrook Ln
- 14415 Stonebrook Ln
- 14404 Stonebrook Ln
- 14509 Stonebrook Ln
- 14615 Stonebrook Ln
- 14400 Stonebrook Ln
- 14412 Quinn Rd
- 16114 Vesuvius Ct
- 13207 Snowy Cove
- 12206 Olympus Pass
- 66 Garden Oaks Dr
- 2 Vantage Dr
- 0 Garot Blvd Unit 25018912
- 0 Hwy 365 N Unit Tanning Rd South
- 21600 Highway 365 N
