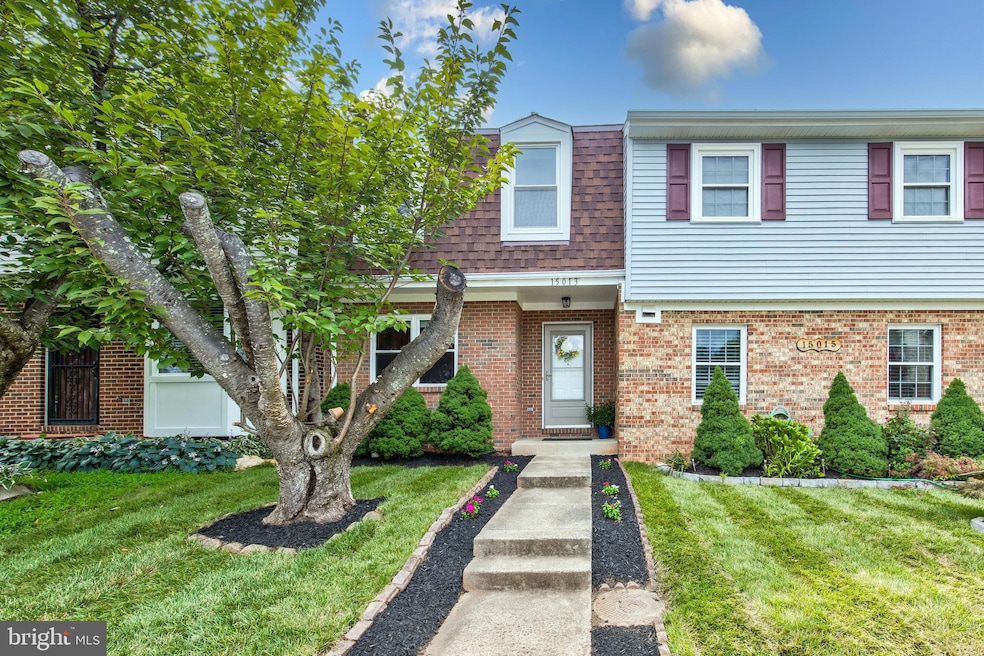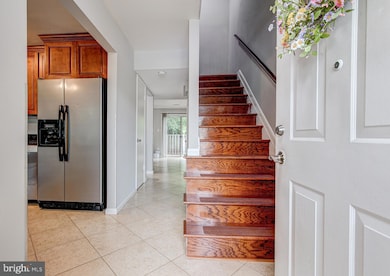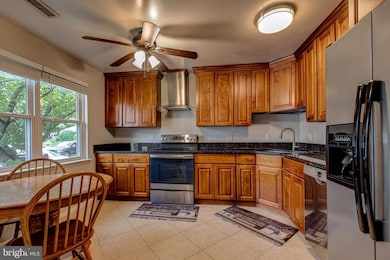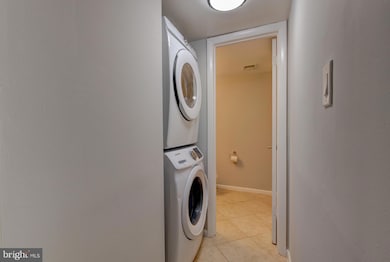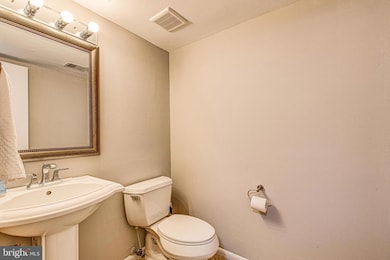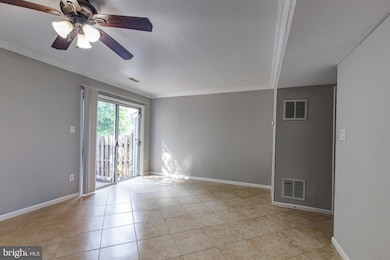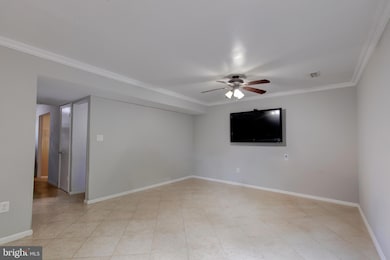
15013 Cardin Place Woodbridge, VA 22193
Cloverdale NeighborhoodEstimated payment $2,215/month
Highlights
- Colonial Architecture
- Wood Flooring
- Eat-In Kitchen
- Traditional Floor Plan
- Cul-De-Sac
- Storm Windows
About This Home
Welcome to a great Opportunity in the heart of Dale City Priced at $355,000!
Ready for your personal touch! Features include a functional layout, recent electrical upgrades, bath fixture replacement (8/8/2025) and HVAC service by Brennan’s with report. Offered AS-IS with recent inspection report and completed repairs. Perfect starter home or investment, close to shopping, dining, and commuter routes.
Townhouse Details
Home Type
- Townhome
Est. Annual Taxes
- $3,135
Year Built
- Built in 1988
Lot Details
- 1,346 Sq Ft Lot
- Cul-De-Sac
- Property is Fully Fenced
- Wood Fence
HOA Fees
- $70 Monthly HOA Fees
Home Design
- Colonial Architecture
- Aluminum Siding
- Shingle Siding
Interior Spaces
- 1,260 Sq Ft Home
- Property has 2 Levels
- Traditional Floor Plan
- Crown Molding
- Ceiling Fan
- Window Screens
- Crawl Space
Kitchen
- Eat-In Kitchen
- Electric Oven or Range
- Dishwasher
Flooring
- Wood
- Ceramic Tile
Bedrooms and Bathrooms
- 3 Bedrooms
Laundry
- Laundry on main level
- Electric Dryer
- Washer
Home Security
Parking
- On-Street Parking
- 2 Assigned Parking Spaces
Utilities
- Forced Air Heating and Cooling System
- Electric Water Heater
- Public Septic
Listing and Financial Details
- Tax Lot 68
- Assessor Parcel Number 8191-94-5913
Community Details
Overview
- Association fees include snow removal
- Dale City Subdivision
Pet Policy
- No Pets Allowed
Security
- Storm Windows
- Fire and Smoke Detector
Map
Home Values in the Area
Average Home Value in this Area
Tax History
| Year | Tax Paid | Tax Assessment Tax Assessment Total Assessment is a certain percentage of the fair market value that is determined by local assessors to be the total taxable value of land and additions on the property. | Land | Improvement |
|---|---|---|---|---|
| 2025 | $3,032 | $334,700 | $148,500 | $186,200 |
| 2024 | $3,032 | $304,900 | $135,000 | $169,900 |
| 2023 | $2,927 | $281,300 | $123,900 | $157,400 |
| 2022 | $2,943 | $257,100 | $112,600 | $144,500 |
| 2021 | $2,933 | $237,200 | $103,300 | $133,900 |
| 2020 | $3,364 | $217,000 | $94,800 | $122,200 |
| 2019 | $3,247 | $209,500 | $92,000 | $117,500 |
| 2018 | $2,466 | $204,200 | $87,700 | $116,500 |
| 2017 | $2,302 | $183,100 | $78,300 | $104,800 |
| 2016 | $2,291 | $184,000 | $78,300 | $105,700 |
| 2015 | $2,032 | $174,400 | $73,800 | $100,600 |
| 2014 | $2,032 | $158,900 | $67,100 | $91,800 |
Property History
| Date | Event | Price | Change | Sq Ft Price |
|---|---|---|---|---|
| 08/11/2025 08/11/25 | Price Changed | $355,000 | -2.7% | $282 / Sq Ft |
| 07/30/2025 07/30/25 | Price Changed | $365,000 | -1.4% | $290 / Sq Ft |
| 06/03/2025 06/03/25 | Price Changed | $370,000 | +1.4% | $294 / Sq Ft |
| 05/23/2025 05/23/25 | For Sale | $365,000 | +47.2% | $290 / Sq Ft |
| 10/25/2019 10/25/19 | Sold | $248,000 | 0.0% | $197 / Sq Ft |
| 10/08/2019 10/08/19 | Price Changed | $248,000 | -6.4% | $197 / Sq Ft |
| 09/23/2019 09/23/19 | Pending | -- | -- | -- |
| 09/12/2019 09/12/19 | For Sale | $265,000 | -- | $210 / Sq Ft |
Purchase History
| Date | Type | Sale Price | Title Company |
|---|---|---|---|
| Interfamily Deed Transfer | -- | Mclean Setmnt & Escrow Llc | |
| Deed | $248,000 | Mclean Setmnts & Escrow Llc | |
| Gift Deed | -- | None Available | |
| Warranty Deed | $81,375 | -- | |
| Trustee Deed | $108,000 | -- | |
| Warranty Deed | $284,900 | -- | |
| Deed | $166,000 | -- | |
| Deed | $125,900 | -- | |
| Deed | -- | -- | |
| Deed | $69,000 | -- |
Mortgage History
| Date | Status | Loan Amount | Loan Type |
|---|---|---|---|
| Open | $252,848 | FHA | |
| Closed | $243,508 | FHA | |
| Previous Owner | $13,000 | Credit Line Revolving | |
| Previous Owner | $284,900 | New Conventional | |
| Previous Owner | $164,633 | New Conventional | |
| Previous Owner | $124,913 | No Value Available | |
| Previous Owner | $88,800 | New Conventional | |
| Previous Owner | $68,435 | No Value Available |
About the Listing Agent

Maty Bradbury – Realtor | Owner | Real Estate Educator
Maty Bradbury is a passionate Realtor and the vibrant owner of Dream Team Realty Group. With over five years of real estate experience, Maty brings more than just market expertise—she brings purpose, energy, and a deep commitment to helping others succeed. Her mission is to guide individuals and families toward building generational wealth through smart, informed decisions in homeownership.
A natural educator, Maty is widely
Maty's Other Listings
Source: Bright MLS
MLS Number: VAPW2095004
APN: 8191-94-5913
- 3620 Chippendale Cir
- 14853 Cloverdale Rd
- 14916 Concord Dr
- 3546 Castle Hill Dr
- 14894 Cordell Ave
- 15048 Cherrydale Dr
- 14871 Cherrydale Dr
- 14807 Dillon Ave
- 14822 Danville Rd
- 3509 Beale Ct
- 15139 Catalpa Ct
- 15041 Catalpa Ct
- 15108 Calexico Ln
- 3608 Felmore Ct
- 3615 Felmore Ct
- 14717 Barksdale St
- 14668 Fox Glove Ct
- 14615 Darbydale Ave
- 15187 Brazil Cir
- 14526 Fullerton Rd
- 14844 Cherrydale Dr
- 3484 Beale Ct
- 14745 Barksdale St
- 14734 Barksdale St
- 15131 Brickwood Dr
- 15333 Tina Ln
- 3503 Forestdale Ave
- 14331 Fullerton Rd
- 3389 Benbow Ct
- 14632 Earlham Ct
- 15392 Ballerina Loop
- 14386 Berkshire Dr
- 14836 Emberdale Dr
- 4306 Eileen Ct
- 4326 Eileen Ct
- 4226 Embassy Dr
- 14849 Ensor Ct
- 4214 Evergreen Dr
- 4389 Ensbrook Ln
- 4413 Ensbrook Ln
