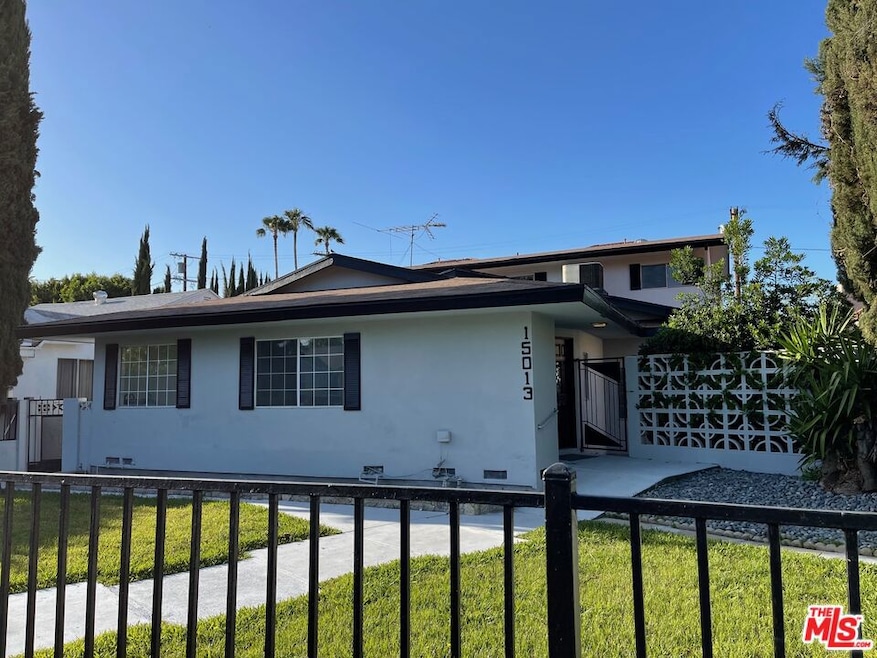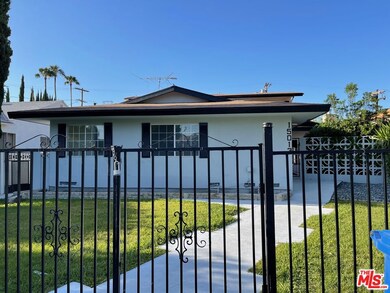15013 Hartsook St Sherman Oaks, CA 91403
Highlights
- Detached Guest House
- City View
- Wood Flooring
- Kester Avenue Elementary School Rated A-
- Traditional Architecture
- Granite Countertops
About This Home
Modern Spacious home on a quiet cul-de-sac in prime Sherman Oaks, offering bright interiors, flexible living spaces, and a large private backyard. Perfect for families or professionals. This ~2,400 sq ft residence features an open kitchen and dining area, a spacious living room with wood floors and natural light, a downstairs primary suite with walk-in closet and spa-style bath, plus additional bedrooms ideal for office, gym, or guest use. Central air/heat, ample storage, laundry area, and driveway + street parking included. Located minutes from top-rated schools, parks, shopping, and the 101/405 freeways. Detached ADU in the rear is also available to rent has limited, non-intrusive backyard access. Tenant pays utilities. Pets considered on a case-by-case basis. Together with the ADU will get a discount!
Home Details
Home Type
- Single Family
Est. Annual Taxes
- $9,947
Year Built
- Built in 1950
Lot Details
- 6,011 Sq Ft Lot
- Lot Dimensions are 50x120
- Property is zoned LAR1
Home Design
- Traditional Architecture
Interior Spaces
- 2,450 Sq Ft Home
- 2-Story Property
- Family Room
- Dining Room
- Den
- City Views
Kitchen
- Oven
- Microwave
- Dishwasher
- Granite Countertops
Flooring
- Wood
- Tile
Bedrooms and Bathrooms
- 5 Bedrooms
- Walk-In Closet
- Remodeled Bathroom
- 3 Full Bathrooms
- Double Vanity
- Bathtub with Shower
Laundry
- Laundry in unit
- Dryer
- Washer
Parking
- 2 Parking Spaces
- On-Street Parking
Additional Features
- Detached Guest House
- Central Heating and Cooling System
Community Details
- Call for details about the types of pets allowed
Listing and Financial Details
- Security Deposit $5,690
- Tenant pays for gas, electricity, water, trash collection
- 12 Month Lease Term
- Assessor Parcel Number 2263-004-020
Map
Source: The MLS
MLS Number: 25551927
APN: 2263-004-020
- 5115 Kester Ave Unit 14
- 5115 Kester Ave Unit 302
- 5250 Lemona Ave
- 15161 Magnolia Blvd Unit F
- 15137 Magnolia Blvd Unit A
- 15207 Magnolia Blvd Unit 123
- 15207 Magnolia Blvd Unit 209
- 14804 Magnolia Blvd Unit 12
- 14822 Hesby St
- 15215 Magnolia Blvd Unit 102
- 15215 Magnolia Blvd Unit 131
- 5324 Kester Ave Unit 12
- 15225 Magnolia Blvd Unit E
- 15175 Magnolia Blvd Unit A
- 15122 Morrison St
- 14738 Otsego St
- 14718 Otsego St
- 14812 Morrison St
- 5114 Cedros Ave
- 5350 N Sepulveda Blvd Unit 15
- 15013 Hartsook St Unit Main House
- 5206 Norwich Ave Unit 101
- 5123 Noble Ave
- 5115 Kester Ave
- 14928 Otsego St
- 14925 W Magnolia Blvd
- 15101 Magnolia Blvd Unit E2
- 15101 Magnolia Blvd Unit H7
- 14916 Hesby St
- 15129 Hesby St
- 15014 Valleyheart Dr
- 14805 Magnolia Blvd
- 4961 Kester Ave Unit 2
- 15042 Valleyheart Dr
- 14758 Magnolia Blvd Unit 106
- 5104 Sepulveda Blvd
- 5360 Kester Ave Unit 13
- 4912 Kester Ave
- 5405 Kester Ave Unit 110
- 5405 Kester Ave







