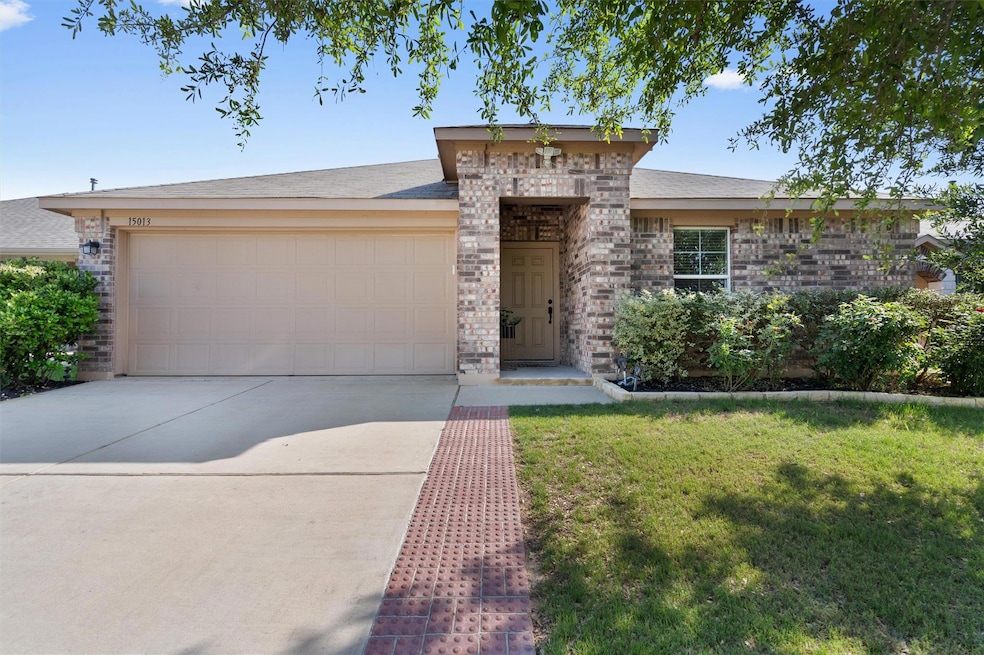
15013 Roody Ln Austin, TX 78725
Hornsby Bend NeighborhoodEstimated payment $1,903/month
Highlights
- Private Yard
- 2 Car Attached Garage
- Kitchen Island
- Covered Patio or Porch
- Walk-In Closet
- 1-Story Property
About This Home
This beautifully well maintained single-story home is in Austin's Colony neighborhood of East Austin. The open-concept connects the kitchen, dining, and living areas, creating an inviting atmosphere for both daily living and entertaining. The primary suite includes a generous walk-in closet and ensuite bath, the two additional bedrooms are generously sized, offering space for queen-sized beds, desks, or reading nooks—perfect for children, guests, or a dedicated home office. Large windows bring in natural light, and thoughtful layout ensures privacy and comfort. The backyard is a peaceful retreat, backing to green space for added privacy.
Listing Agent
All City Real Estate Ltd. Co Brokerage Phone: (512) 771-7800 License #0734367 Listed on: 05/08/2025

Home Details
Home Type
- Single Family
Est. Annual Taxes
- $3,933
Year Built
- Built in 2016
Lot Details
- 5,706 Sq Ft Lot
- North Facing Home
- Wood Fence
- Level Lot
- Private Yard
HOA Fees
- $25 Monthly HOA Fees
Parking
- 2 Car Attached Garage
- Lighted Parking
- Off-Street Parking
Home Design
- Slab Foundation
- Composition Roof
- Masonry Siding
Interior Spaces
- 1,480 Sq Ft Home
- 1-Story Property
- Awning
- Drapes & Rods
- Blinds
- Fire and Smoke Detector
Kitchen
- Self-Cleaning Oven
- Free-Standing Range
- Microwave
- Dishwasher
- Kitchen Island
Flooring
- Carpet
- Linoleum
Bedrooms and Bathrooms
- 3 Main Level Bedrooms
- Walk-In Closet
- 2 Full Bathrooms
Outdoor Features
- Covered Patio or Porch
Schools
- Hornsby-Dunlap Elementary School
- Dailey Middle School
- Del Valle High School
Utilities
- Central Air
- Heating System Uses Natural Gas
- Municipal Utilities District for Water and Sewer
- Water Softener is Owned
- High Speed Internet
Community Details
- Association fees include common area maintenance
- Austin's Colony Association
- Built by DR Horton Express Homes
- Austin's Colony Subdivision
Listing and Financial Details
- Assessor Parcel Number 03045501320000
- Tax Block K
Map
Home Values in the Area
Average Home Value in this Area
Tax History
| Year | Tax Paid | Tax Assessment Tax Assessment Total Assessment is a certain percentage of the fair market value that is determined by local assessors to be the total taxable value of land and additions on the property. | Land | Improvement |
|---|---|---|---|---|
| 2025 | $5,542 | $324,200 | $75,000 | $249,200 |
| 2023 | $5,542 | $347,919 | $40,000 | $307,919 |
| 2022 | $6,896 | $391,786 | $40,000 | $351,786 |
| 2021 | $4,862 | $261,963 | $40,000 | $221,963 |
| 2020 | $4,248 | $213,509 | $40,000 | $173,509 |
| 2018 | $4,668 | $218,420 | $40,000 | $190,276 |
| 2017 | $4,401 | $198,564 | $20,000 | $178,564 |
Property History
| Date | Event | Price | Change | Sq Ft Price |
|---|---|---|---|---|
| 08/01/2025 08/01/25 | Pending | -- | -- | -- |
| 07/16/2025 07/16/25 | Price Changed | $285,000 | -1.7% | $193 / Sq Ft |
| 06/20/2025 06/20/25 | Price Changed | $290,000 | -1.7% | $196 / Sq Ft |
| 05/25/2025 05/25/25 | Price Changed | $295,000 | -1.6% | $199 / Sq Ft |
| 05/14/2025 05/14/25 | For Sale | $299,900 | 0.0% | $203 / Sq Ft |
| 05/12/2025 05/12/25 | Off Market | -- | -- | -- |
| 05/08/2025 05/08/25 | For Sale | $299,900 | +37.1% | $203 / Sq Ft |
| 05/10/2019 05/10/19 | Sold | -- | -- | -- |
| 04/08/2019 04/08/19 | Pending | -- | -- | -- |
| 04/04/2019 04/04/19 | For Sale | $218,800 | -- | $148 / Sq Ft |
Purchase History
| Date | Type | Sale Price | Title Company |
|---|---|---|---|
| Vendors Lien | -- | Texas National Title | |
| Warranty Deed | -- | None Available |
Mortgage History
| Date | Status | Loan Amount | Loan Type |
|---|---|---|---|
| Open | $214,836 | FHA | |
| Previous Owner | $186,353 | New Conventional |
Similar Homes in the area
Source: Unlock MLS (Austin Board of REALTORS®)
MLS Number: 9079572
APN: 875176
- 814 Hatton Hill Ct
- 805 Red Tails Dr
- 605 Silver Wing Dr
- 903 Yabers Ct
- 3606 Chappie
- 15300 Lucian St
- 15000 Retha Pass
- 3605 Pevetoe St
- 14505 Sandifer St
- 14706 Menifee St
- 3609 Mims Cove
- 4101 Louise Lee Dr
- 14603 Fitzgibbon Dr
- 14608 Menifee St
- 4608 Acers Ln
- 4003 Reeders Dr
- 14901 Ben Davis Dr
- 4507 Esper Ln Unit 300
- 4617 Cleto St
- 14301 Sandifer St






