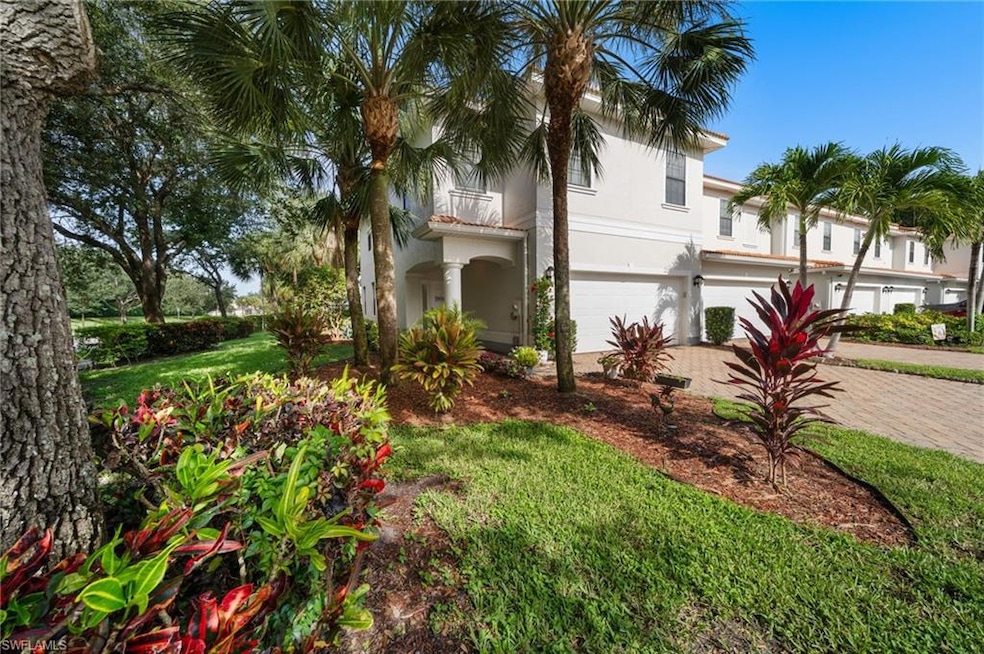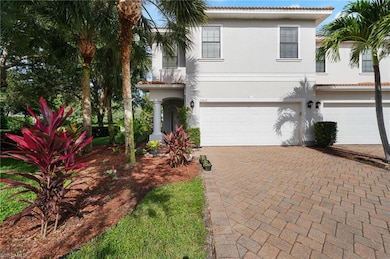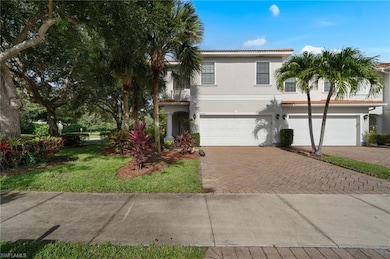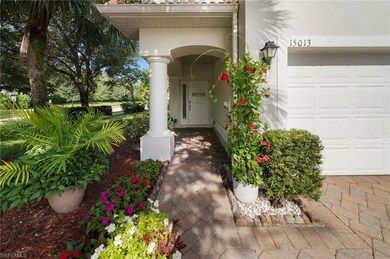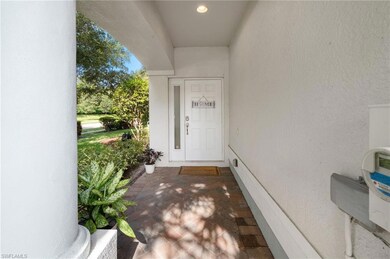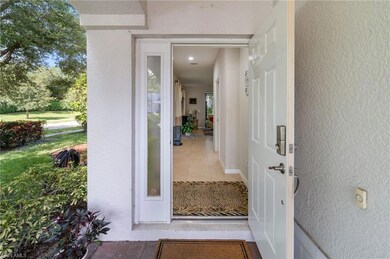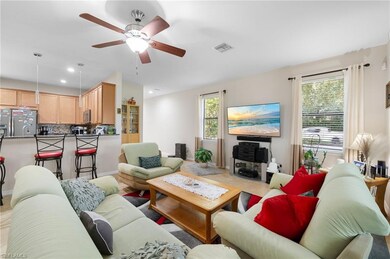
15013 Summit Place Cir Naples, FL 34119
Arrowhead-Island Walk NeighborhoodEstimated payment $3,170/month
Highlights
- Popular Property
- Fishing Pier
- 24-Hour Guard
- Vineyards Elementary School Rated A
- Community Cabanas
- Clubhouse
About This Home
Welcome to your dream home in North Naples! This beautifully maintained end unit townhome, built in 2014, offers the perfect blend of comfort, style, and convenience. With 3 spacious bedrooms, an expansive loft/bonus space, 3 bathrooms, and a 2-car garage, this home is ideal for families or anyone looking for extra room to live and entertain. Situated on a private corner lot with a large side yard, this home is bathed in natural light and offers rare privacy. Inside, you'll find high end upgrades throughout, including granite countertops, 42” cabinets, stainless steel appliances, 17” ceramic tiles, and paver driveway. The open concept layout flows seamlessly from the kitchen to the living area, while the private backyard provides a peaceful retreat. Upstairs, all bedrooms are generously sized, each with ample closet space, including a primary suite with a beautiful en suite bath. The versatile loft area can be used as a second living room, home office, or playroom.
Located in a gated community with resort style amenities, enjoy a clubhouse, resort style pool, spa, sauna, fitness center, tennis & basketball courts, playground, plus high speed internet and cable included! All of this in an unbeatable location off Collier Blvd & Vanderbilt Beach Rd, close to top rated schools, upscale shopping, fine dining, and beautiful Gulf beaches. Move in ready, impeccably clean, and packed with value. This is the North Naples lifestyle you’ve been waiting for!
Listing Agent
Premiere Plus Realty Company License #NAPLES-258018702 Listed on: 07/22/2025

Townhouse Details
Home Type
- Townhome
Est. Annual Taxes
- $4,251
Year Built
- Built in 2013
Lot Details
- West Facing Home
- Gated Home
- Sprinkler System
HOA Fees
- $497 Monthly HOA Fees
Parking
- 2 Car Attached Garage
- Automatic Garage Door Opener
Home Design
- Concrete Block With Brick
- Stucco
- Tile
Interior Spaces
- 1,956 Sq Ft Home
- 2-Story Property
- Tray Ceiling
- Vaulted Ceiling
- 4 Ceiling Fans
- Ceiling Fan
- Shutters
- Sliding Windows
- Great Room
- Family Room
- Combination Dining and Living Room
- Breakfast Room
- Home Office
- Loft
- Screened Porch
Kitchen
- Breakfast Bar
- Microwave
- Ice Maker
- Dishwasher
- Disposal
Flooring
- Carpet
- Tile
Bedrooms and Bathrooms
- 3 Bedrooms
- Primary Bedroom Upstairs
- Split Bedroom Floorplan
- Walk-In Closet
- Dual Sinks
- Shower Only
Laundry
- Laundry Room
- Dryer
- Washer
Home Security
Schools
- Vineyards Elementary School
- Oakridge Middle School
- Gulf Coast High School
Utilities
- Central Heating and Cooling System
- Cable TV Available
Listing and Financial Details
- Assessor Parcel Number 75115301645
Community Details
Overview
- $2,984 Secondary HOA Transfer Fee
- 6 Units
- Summit Place Condos
- Summit Place Community
Amenities
- Community Barbecue Grill
- Clubhouse
Recreation
- Fishing Pier
- Tennis Courts
- Community Basketball Court
- Community Playground
- Exercise Course
- Community Cabanas
- Community Pool or Spa Combo
- Bike Trail
Pet Policy
- Call for details about the types of pets allowed
Security
- 24-Hour Guard
- Fire and Smoke Detector
Map
Home Values in the Area
Average Home Value in this Area
Tax History
| Year | Tax Paid | Tax Assessment Tax Assessment Total Assessment is a certain percentage of the fair market value that is determined by local assessors to be the total taxable value of land and additions on the property. | Land | Improvement |
|---|---|---|---|---|
| 2023 | $4,117 | $375,080 | $0 | $375,080 |
| 2022 | $3,371 | $261,734 | $0 | $0 |
| 2021 | $2,943 | $237,940 | $0 | $237,940 |
| 2020 | $2,935 | $239,896 | $0 | $239,896 |
| 2019 | $2,950 | $239,896 | $0 | $239,896 |
| 2018 | $2,941 | $239,896 | $0 | $239,896 |
| 2017 | $2,971 | $240,572 | $0 | $0 |
| 2016 | $2,745 | $218,702 | $0 | $0 |
| 2015 | $2,509 | $198,820 | $0 | $0 |
| 2014 | $2,357 | $184,260 | $0 | $0 |
Property History
| Date | Event | Price | Change | Sq Ft Price |
|---|---|---|---|---|
| 07/22/2025 07/22/25 | For Sale | $419,000 | -- | $214 / Sq Ft |
Purchase History
| Date | Type | Sale Price | Title Company |
|---|---|---|---|
| Warranty Deed | -- | None Listed On Document | |
| Warranty Deed | $477,000 | New Title Company Name | |
| Deed | $100 | -- | |
| Warranty Deed | $180,000 | -- | |
| Special Warranty Deed | $664,400 | Attorney | |
| Special Warranty Deed | -- | Attorney |
Mortgage History
| Date | Status | Loan Amount | Loan Type |
|---|---|---|---|
| Previous Owner | $360,000 | New Conventional | |
| Previous Owner | -- | No Value Available | |
| Previous Owner | $169,312 | New Conventional |
Similar Homes in Naples, FL
Source: Naples Area Board of REALTORS®
MLS Number: 225064169
APN: 75115301645
- 15091 Summit Place Cir Unit 376
- 14712 Kingfisher Loop
- 14776 Pinnacle Place Unit 62
- 14690 Collier Blvd Unit 1042
- 15151 Summit Place Cir Unit 231
- 14625 Sutherland Ave Unit 82
- 14617 Sutherland Ave Unit 80
- 4103 Raffia Dr
- 15163 Summit Place Cir Unit 234
- 15591 Summit Place Cir Unit 313
- 4286 Sonoma Oaks Dr
- 4074 Sonoma Oaks Way
- 4073 Sonoma Oaks Way
- 14705 Sutherland Ave Unit 102
- 14605 Kingfisher Loop
- 14758 Sutherland Ave Unit 412
- 15002 Summit Place Cir Unit 6
- 14996 Summit Place Cir Unit 7
- 15056 Summit Place Cir Unit 228
- 14936 Summit Place Cir Unit 19
- 14764 Pinnacle Place Unit 65
- 15618 Summit Place Cir Unit 396
- 14759 Kingfisher Loop
- 4291 Sonoma Oaks Dr
- 14712 Sutherland Ave
- 4286 Sonoma Oaks Dr
- 14705 Sutherland Ave Unit 102
- 4259 Sonoma Oaks Cir
- 4112 Sonoma Oaks Cir
- 7376 Bristol Cir
- 15270 Summit Place Cir Unit 179
- 15326 Summit Place Cir
- 14870 Pleasant Bay Ln Unit 1206
- 15021 Wildflower Cir
- 15014 Wildflower Cir
- 15042 Wildflower Cir
