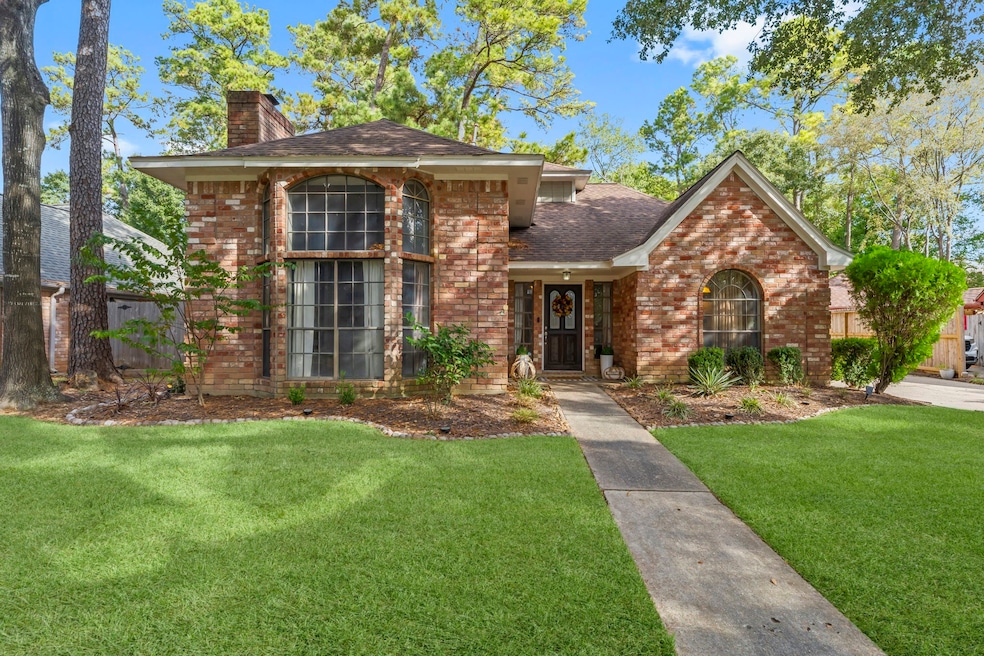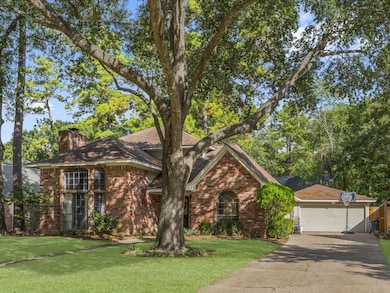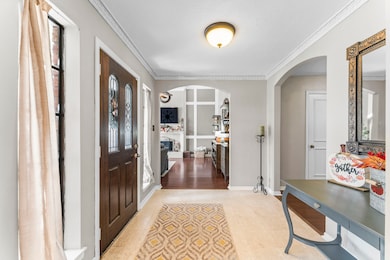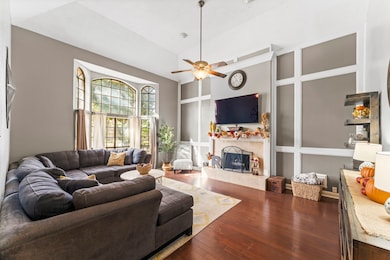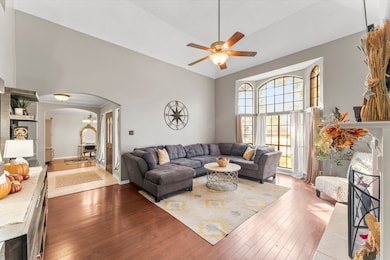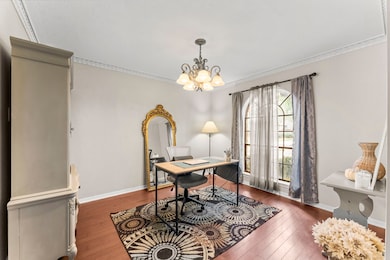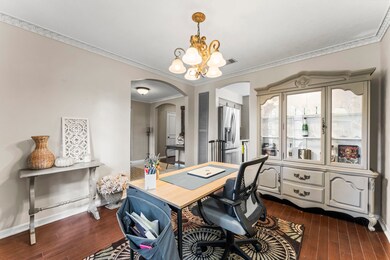15014 River Park Dr Houston, TX 77070
Estimated payment $2,105/month
Highlights
- Very Popular Property
- Clubhouse
- Traditional Architecture
- Lakewood Elementary School Rated A
- Deck
- Wood Flooring
About This Home
Beautiful home in the highly desirable Heatherwood Village - a Quiet, Mature, Charming and Well Maintained Neighborhood with many Amenities. The Gorgeous Living Room has Soaring Vaulted Ceilings and Floor to Ceiling Fireplace! This 3 Bedrooms, 2.5 Bath with Master down boast of Large Bedrooms and Living. Spacious Closets provide much Storage. The Dining Room currently serves as an Office. Recent Updates include: A/C completely replace 2024. Dishwasher in 2024. Concrete Patio and Pergola added 2023. Upstairs Bath remodeled 2023. Recent Interior & Exterior Paints. Roof in 2015. Zoned to exemplary Tomball schools. The HOA includes Swimming Pool, Pickleball & Tennis Courts, a Park with Playground Equipment, and a Clubhouse. There is also a Swim Team and the Faulky Gully Hike 'n Bike Trails that run through the neighborhood. Come see this charming home before it is too late.
Home Details
Home Type
- Single Family
Est. Annual Taxes
- $7,118
Year Built
- Built in 1983
Lot Details
- 8,024 Sq Ft Lot
- South Facing Home
- Back Yard Fenced
HOA Fees
- $36 Monthly HOA Fees
Parking
- 2 Car Detached Garage
Home Design
- Traditional Architecture
- Brick Exterior Construction
- Slab Foundation
- Composition Roof
- Wood Siding
Interior Spaces
- 2,117 Sq Ft Home
- 2-Story Property
- High Ceiling
- Ceiling Fan
- Gas Log Fireplace
- Window Treatments
- Living Room
- Breakfast Room
- Combination Kitchen and Dining Room
- Home Office
- Utility Room
- Washer and Gas Dryer Hookup
Kitchen
- Breakfast Bar
- Oven
- Electric Cooktop
- Microwave
- Dishwasher
- Disposal
Flooring
- Wood
- Carpet
- Tile
Bedrooms and Bathrooms
- 3 Bedrooms
- En-Suite Primary Bedroom
- Double Vanity
- Soaking Tub
- Bathtub with Shower
- Separate Shower
Home Security
- Security System Owned
- Fire and Smoke Detector
Eco-Friendly Details
- Energy-Efficient Thermostat
- Ventilation
Outdoor Features
- Deck
- Patio
Schools
- Lakewood Elementary School
- Willow Wood Junior High School
- Tomball Memorial H S High School
Utilities
- Central Heating and Cooling System
- Heating System Uses Gas
- Programmable Thermostat
Listing and Financial Details
- Exclusions: See List
Community Details
Overview
- Association fees include clubhouse, common areas, recreation facilities
- Uprising Prop Mgmt Association, Phone Number (832) 819-0013
- Heatherwood Village Sec 03 Subdivision
Recreation
- Tennis Courts
- Pickleball Courts
- Community Playground
- Community Pool
- Park
- Trails
Additional Features
- Clubhouse
- Security Guard
Map
Home Values in the Area
Average Home Value in this Area
Tax History
| Year | Tax Paid | Tax Assessment Tax Assessment Total Assessment is a certain percentage of the fair market value that is determined by local assessors to be the total taxable value of land and additions on the property. | Land | Improvement |
|---|---|---|---|---|
| 2025 | $5,028 | $324,808 | $50,701 | $274,107 |
| 2024 | $5,028 | $307,254 | $50,701 | $256,553 |
| 2023 | $5,028 | $333,852 | $50,701 | $283,151 |
| 2022 | $5,601 | $293,542 | $44,916 | $248,626 |
| 2021 | $5,320 | $218,902 | $34,027 | $184,875 |
| 2020 | $5,334 | $216,873 | $34,027 | $182,846 |
| 2019 | $5,003 | $219,757 | $34,027 | $185,730 |
| 2018 | $2,010 | $175,000 | $24,840 | $150,160 |
| 2017 | $5,033 | $195,477 | $24,840 | $170,637 |
| 2016 | $4,800 | $186,449 | $24,840 | $161,609 |
| 2015 | $3,738 | $177,085 | $24,840 | $152,245 |
| 2014 | $3,738 | $156,203 | $24,840 | $131,363 |
Property History
| Date | Event | Price | List to Sale | Price per Sq Ft |
|---|---|---|---|---|
| 11/17/2025 11/17/25 | For Sale | $280,000 | -- | $132 / Sq Ft |
| 11/13/2025 11/13/25 | Off Market | -- | -- | -- |
Purchase History
| Date | Type | Sale Price | Title Company |
|---|---|---|---|
| Vendors Lien | -- | Charter Title Co | |
| Warranty Deed | -- | Great American Title | |
| Vendors Lien | -- | Great American Title | |
| Special Warranty Deed | -- | None Available | |
| Sheriffs Deed | $120,738 | None Available | |
| Vendors Lien | -- | Stewart Title | |
| Warranty Deed | -- | First American Title |
Mortgage History
| Date | Status | Loan Amount | Loan Type |
|---|---|---|---|
| Open | $181,649 | FHA | |
| Previous Owner | $145,400 | FHA | |
| Previous Owner | $109,900 | Purchase Money Mortgage | |
| Previous Owner | $126,480 | No Value Available | |
| Previous Owner | $85,500 | No Value Available |
Source: Houston Association of REALTORS®
MLS Number: 34147755
APN: 1107300000044
- 11814 Golden Pine Dr
- 15102 Rolling Oaks Dr
- 11715 Park Creek Dr
- 15207 Hillbrook Ct
- 15118 Stillcreek Dr
- 15214 River Park Dr
- 15215 River Park Dr
- 11614 Brookfalls Dr
- 14918 Shady Bend Dr
- 11707 Hillbrook Dr
- 15326 Gettysburg Dr
- 14907 Pine Point Ct
- 14902 Forest Lodge Dr
- 15406 Winterhaven Dr
- 14615 Sunny Grove Dr
- 15420 Winterhaven Dr
- 15415 Kenny Dr
- 12120 Silver Creek Dr
- 15002 Carols Way Dr
- 11926 Brandy Ln
- 11835 Hillbrook Dr
- 11826 Primwood Dr
- 11338 Bassdale Dr
- 12134 Quail Creek Dr
- 15455 Canterbury Forest Dr
- 12119 Lakewood Villa Dr
- 11814 Cypresswood Dr
- 16018 Limestone Lake Dr
- 12214 Cypresswood Dr
- 16030 Summerville Lake Dr
- 11100 Louetta Rd
- 13802 Napoli Dr
- 16044 Sweetwater Fields Ln
- 11403 Lakewood Cove
- 11642 Cypresswood Dr
- 11710 Glenway Dr
- 11000 Gatesden Dr
- 11903 Gardenglen Dr
- 16014 Lakestone Dr
- 11719 Gray Forest Trail
