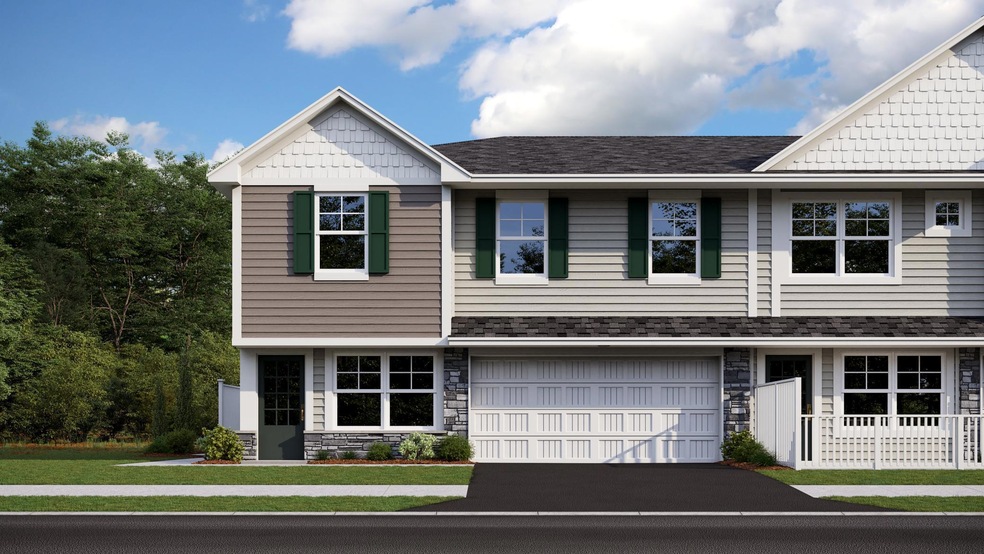
15016 Gibbon Terrace NW Ramsey, MN 55303
Highlights
- New Construction
- Great Room
- Porch
- Loft
- Stainless Steel Appliances
- 2 Car Attached Garage
About This Home
As of August 2025This home is under construction and will be ready for a quick move-in August. Ask how you can save $5k in closing costs with seller's preferred lender. It's time to rethink townhome living with the Franklin end unit at Lennar's newest townhome community in Ramsey. The ideal home, lifestyle, and location you have been searching for. The Franklin offers an abundance of natural light along with 3 spacious bedrooms, 3 luxurious baths, an essential upper-level laundry, and an inviting loft space. The main level offers an open concept floorplan with a relaxing great room and beautiful kitchen with quartz countertops, ceramic tile backsplash, and shaker style cabinets. This inviting community has easy access to local shops, Highway 10, and the Northstar Commuter Rail, making commutes into central Minneapolis simple.
Townhouse Details
Home Type
- Townhome
Est. Annual Taxes
- $246
Year Built
- Built in 2025 | New Construction
HOA Fees
- $228 Monthly HOA Fees
Parking
- 2 Car Attached Garage
Home Design
- Shake Siding
Interior Spaces
- 1,800 Sq Ft Home
- 2-Story Property
- Great Room
- Loft
- Washer and Dryer Hookup
Kitchen
- Range
- Microwave
- Dishwasher
- Stainless Steel Appliances
- Disposal
Bedrooms and Bathrooms
- 3 Bedrooms
Utilities
- Forced Air Heating and Cooling System
- Humidifier
- Underground Utilities
- 200+ Amp Service
Additional Features
- Air Exchanger
- Porch
- Sod Farm
Community Details
- Association fees include maintenance structure, lawn care, ground maintenance, professional mgmt, snow removal
- Compass Management Association, Phone Number (612) 888-4710
- Built by LENNAR
- Lynwood Community
- Lynwood Subdivision
Listing and Financial Details
- Property Available on 8/1/25
- Assessor Parcel Number 203225440131
Ownership History
Purchase Details
Home Financials for this Owner
Home Financials are based on the most recent Mortgage that was taken out on this home.Purchase Details
Home Financials for this Owner
Home Financials are based on the most recent Mortgage that was taken out on this home.Similar Homes in the area
Home Values in the Area
Average Home Value in this Area
Purchase History
| Date | Type | Sale Price | Title Company |
|---|---|---|---|
| Deed | $340,990 | -- | |
| Deed | $168,480 | -- |
Mortgage History
| Date | Status | Loan Amount | Loan Type |
|---|---|---|---|
| Open | $272,792 | New Conventional |
Property History
| Date | Event | Price | Change | Sq Ft Price |
|---|---|---|---|---|
| 08/05/2025 08/05/25 | Sold | $340,990 | -8.6% | $189 / Sq Ft |
| 05/28/2025 05/28/25 | Pending | -- | -- | -- |
| 05/28/2025 05/28/25 | For Sale | $373,260 | -- | $207 / Sq Ft |
Tax History Compared to Growth
Tax History
| Year | Tax Paid | Tax Assessment Tax Assessment Total Assessment is a certain percentage of the fair market value that is determined by local assessors to be the total taxable value of land and additions on the property. | Land | Improvement |
|---|---|---|---|---|
| 2025 | $246 | $67,500 | $50,000 | $17,500 |
| 2024 | $246 | $46,900 | $46,900 | $0 |
Agents Affiliated with this Home
-
Jereomy Fiskewold

Seller's Agent in 2025
Jereomy Fiskewold
Lennar Sales Corp
(763) 657-6216
1 in this area
62 Total Sales
-
Brenna Kittleson

Buyer's Agent in 2025
Brenna Kittleson
Keller Williams Classic Realty
(763) 202-3817
5 in this area
45 Total Sales
Map
Source: NorthstarMLS
MLS Number: 6728285
APN: 20-32-25-44-0131
- 14968 Gibbon Way NW
- 8014 149th Ln NW
- 8014 149th Crossing NW
- 8472 151st Ln NW
- 8607 147th Ave NW
- 8601 147th Ave NW
- 8618 147th Ave NW
- Sinclair Plan at Northfork Meadows
- McKinley Plan at Northfork Meadows
- Bristol Plan at Northfork Meadows
- Clearwater Plan at Northfork Meadows
- Vanderbilt Plan at Northfork Meadows
- Washburn Plan at Northfork Meadows
- Lewis Plan at Northfork Meadows
- Springfield Plan at Northfork Meadows
- 15212 Nutria St NW
- 8524 151st Ln NW
- 15183 Nutria St NW
- 15176 Nutria St NW
- 15211 Nutria NW






