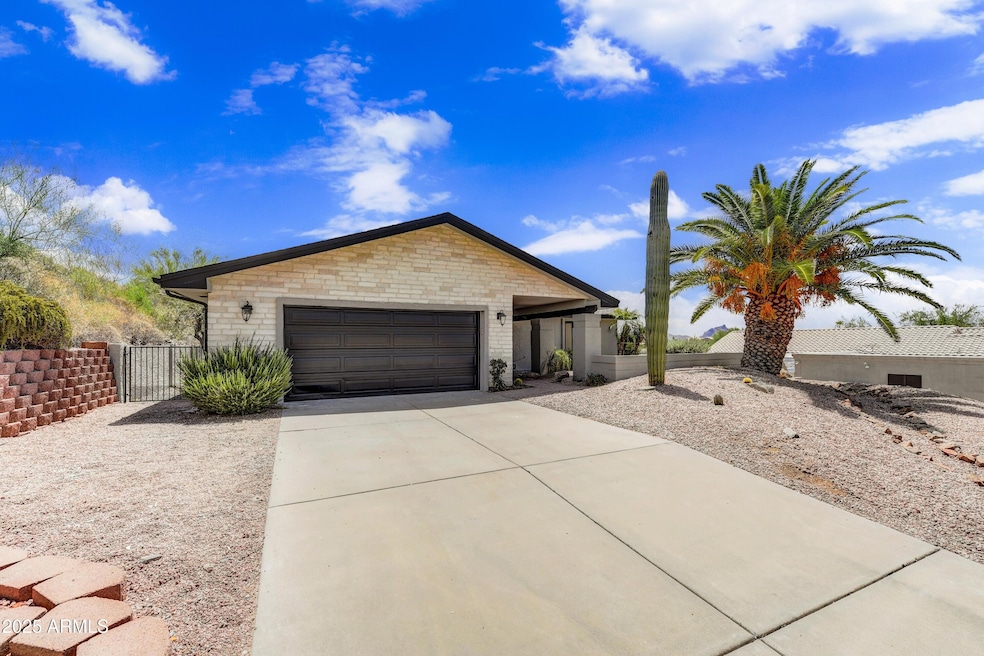15017 N Dogwood Ln Fountain Hills, AZ 85268
Estimated payment $4,258/month
Highlights
- Heated Spa
- Mountain View
- Granite Countertops
- Fountain Hills Middle School Rated A-
- Wood Flooring
- No HOA
About This Home
Experience elevated living in this stunning 3-bed, 2-bath home tucked away on a quiet cul-de-sac with breathtaking views of Red Mountain from your Front porch and expansive 16-foot sliding glass door. Thoughtfully remodeled throughout, this home features a brand-new roof, new windows, fresh interior and exterior paint, and an open floor plan filled with natural light. The beautifully resurfaced pool and spa, low-maintenance turf, and striking stone accents around the fireplace and garage add texture and timeless charm to this truly exceptional property.
Listing Agent
Russ Lyon Sotheby's International Realty License #SA537266000 Listed on: 07/24/2025

Home Details
Home Type
- Single Family
Est. Annual Taxes
- $1,552
Year Built
- Built in 1983
Lot Details
- 0.33 Acre Lot
- Desert faces the front and back of the property
- Wrought Iron Fence
- Block Wall Fence
- Artificial Turf
Parking
- 2 Car Garage
- Garage Door Opener
Home Design
- Roof Updated in 2025
- Wood Frame Construction
- Tile Roof
- Stucco
Interior Spaces
- 1,726 Sq Ft Home
- 1-Story Property
- Ceiling Fan
- Double Pane Windows
- Family Room with Fireplace
- Mountain Views
Kitchen
- Kitchen Updated in 2025
- Eat-In Kitchen
- Granite Countertops
Flooring
- Floors Updated in 2025
- Wood Flooring
Bedrooms and Bathrooms
- 3 Bedrooms
- Bathroom Updated in 2025
- Primary Bathroom is a Full Bathroom
- 2 Bathrooms
- Dual Vanity Sinks in Primary Bathroom
Accessible Home Design
- Accessible Hallway
- No Interior Steps
Pool
- Pool Updated in 2025
- Heated Spa
- Private Pool
Outdoor Features
- Covered Patio or Porch
Schools
- Fountain Hills Middle School
- Fountain Hills High School
Utilities
- Central Air
- Heating Available
- Plumbing System Updated in 2025
- High Speed Internet
- Cable TV Available
Listing and Financial Details
- Tax Lot 14
- Assessor Parcel Number 176-02-616
Community Details
Overview
- No Home Owners Association
- Association fees include no fees
- Fountain Hills Subdivision
Recreation
- Bike Trail
Map
Home Values in the Area
Average Home Value in this Area
Tax History
| Year | Tax Paid | Tax Assessment Tax Assessment Total Assessment is a certain percentage of the fair market value that is determined by local assessors to be the total taxable value of land and additions on the property. | Land | Improvement |
|---|---|---|---|---|
| 2025 | $1,552 | $31,008 | -- | -- |
| 2024 | $1,477 | $29,532 | -- | -- |
| 2023 | $1,477 | $43,100 | $8,620 | $34,480 |
| 2022 | $1,439 | $33,180 | $6,630 | $26,550 |
| 2021 | $1,598 | $30,480 | $6,090 | $24,390 |
| 2020 | $1,569 | $28,800 | $5,760 | $23,040 |
| 2019 | $1,608 | $26,920 | $5,380 | $21,540 |
| 2018 | $1,601 | $25,350 | $5,070 | $20,280 |
| 2017 | $1,536 | $24,450 | $4,890 | $19,560 |
| 2016 | $1,503 | $23,920 | $4,780 | $19,140 |
| 2015 | $1,420 | $21,700 | $4,340 | $17,360 |
Property History
| Date | Event | Price | Change | Sq Ft Price |
|---|---|---|---|---|
| 08/13/2025 08/13/25 | Price Changed | $775,000 | -1.3% | $449 / Sq Ft |
| 07/24/2025 07/24/25 | For Sale | $785,000 | +51.5% | $455 / Sq Ft |
| 03/13/2025 03/13/25 | Sold | $518,000 | -7.3% | $305 / Sq Ft |
| 02/21/2025 02/21/25 | Pending | -- | -- | -- |
| 02/21/2025 02/21/25 | For Sale | $559,000 | -- | $329 / Sq Ft |
Purchase History
| Date | Type | Sale Price | Title Company |
|---|---|---|---|
| Warranty Deed | $518,000 | Clear Title Agency Of Arizona | |
| Warranty Deed | -- | -- | |
| Joint Tenancy Deed | $147,500 | Fidelity Title |
Mortgage History
| Date | Status | Loan Amount | Loan Type |
|---|---|---|---|
| Previous Owner | $100,000 | Credit Line Revolving | |
| Previous Owner | $50,000 | Credit Line Revolving | |
| Previous Owner | $118,000 | New Conventional |
Source: Arizona Regional Multiple Listing Service (ARMLS)
MLS Number: 6896896
APN: 176-02-616
- 16112 E Carmel Dr
- 16208 E Glenbrook Blvd Unit 10
- 15406 N Blackbird Dr
- 16323 E Glenbrook Blvd
- 16155 E Glenview Place
- 000 N Tamerack St
- 16317 E Bainbridge Ave
- 15019 N Mayflower Dr
- 16249 E Stancrest Dr
- 16612 E Glenbrook Blvd
- 14211 N Fountain Hills Blvd Unit B
- 16429 E Ashbrook Dr Unit A
- 13827 N Wendover Dr
- 15633 E Hedgehog Ct
- 16222 N Boulder Dr
- 15637 E Cactus Dr
- 15912 E Kim Dr
- 15865 E Lost Hills Dr
- 16604 E Fairfax Dr
- 16328 E Arrow Dr Unit 16
- 16212 E Carmel Dr
- 16117 E Glendora Dr
- 15633 N Boulder Dr
- 14442 N Agave Dr
- 16204 E Charlton Ct
- 16532 E Briarwood Dr
- 14263 N Fountain Hills Blvd Unit 2
- 16040 N Boulder Dr
- 15707 E Cactus Dr
- 16421 E Ashbrook Dr Unit A
- 14213 N Brunswick Dr Unit B
- 16307 E Arrow Dr Unit 106
- 14910 N Kings Way Unit 105
- 14815 N Fountain Hills Blvd Unit 208
- 14815 N Fountain Hills Blvd Unit 106
- 14815 N Fountain Hills Blvd Unit 107
- 16344 E Arrow Dr Unit A1
- 16344 E Arrow Dr Unit B2
- 15816 E Kim Dr
- 16336 E Palisades Blvd Unit 15






