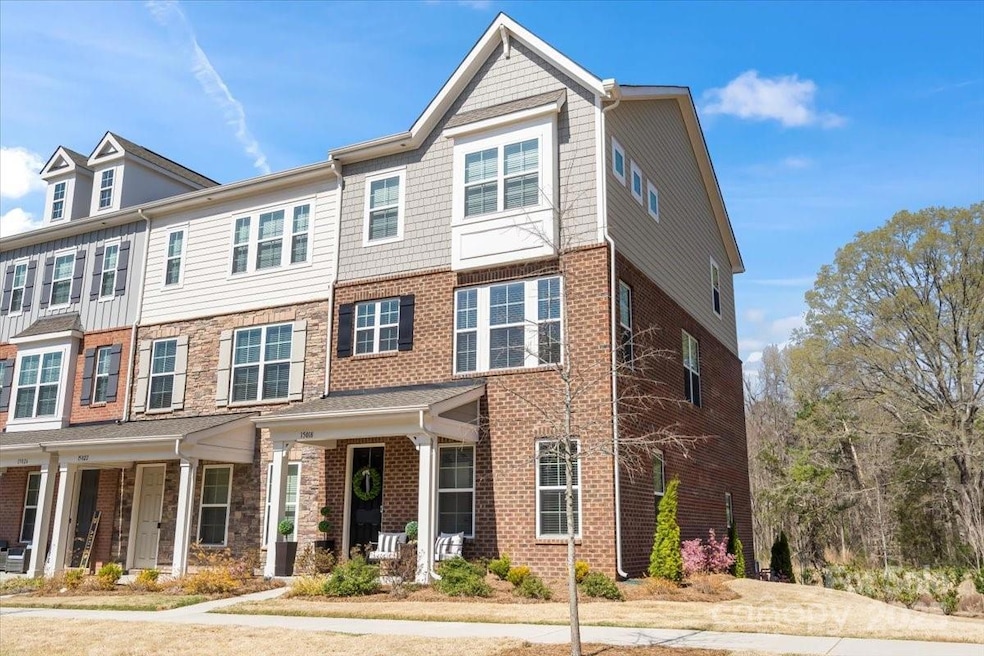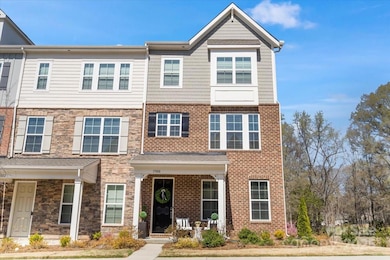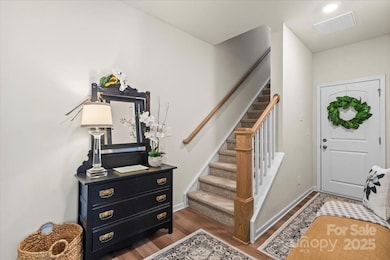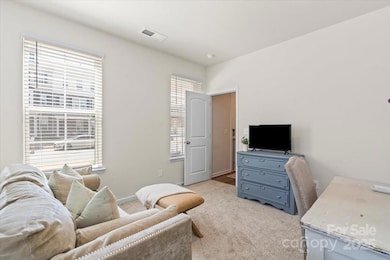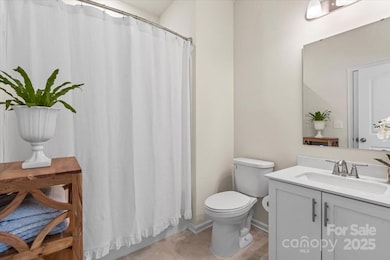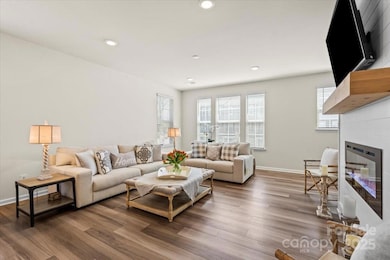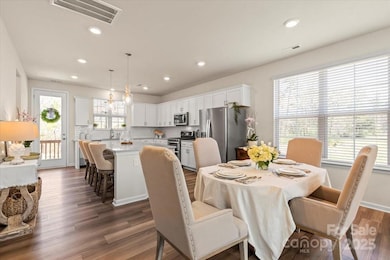15018 Camus Ct Charlotte, NC 28227
Estimated payment $2,832/month
Highlights
- End Unit
- Double Oven
- Front Porch
- Bain Elementary Rated 10
- Balcony
- 2 Car Attached Garage
About This Home
Motivated Sellers! Desirable 2,110 SF Three-Story Luxury End-Unit Townhouse in Gatsby Community. Property features: 4 BRs (2 of which are Suites)~3 Full 1 Half Baths~ Spacious 2-Car Gar w/ Oversized Driveway fits 4+ cars. First level includes BR Suite w/ Full Bath & WIC~ access to Gar. Main Level includes Open-Concept Kitchen w/ Oversized Island, 42" White Shaker style Cabinets, Granite Countertops, Tile Backsplash, SS Apps- 5 burner Gas Range w/ Double Oven- Microwave~ Walk-In Pantry ~Half Bath ~Dining Area~ LR w/ FP. The Third Level features: Master Suite w/ Tray Ceiling, WIC & Oversized Tile Shower with Seated Bench~ 2 Additional BRs~ Full Main Bath ~ Laundry Area~
Additional Features: LVP Floors, Fully Carpeted, Ceramic Tile, Abundance of Natural Light and Recessed Lighting throughout. Whirlpool SS Appliances, Google Hub Package.
Walking Distance to Shopping and Dining in Downtown Mint Hill. Minutes to Uptown Charlotte, Ballantyne, Matthews, and Indian Trail. Commuter’s Dream!
Listing Agent
Berkshire Hathaway HomeServices Elite Properties Brokerage Email: t.luxuryestates@gmail.com License #352024 Listed on: 03/29/2025

Co-Listing Agent
Berkshire Hathaway HomeServices Elite Properties Brokerage Email: t.luxuryestates@gmail.com License #352786
Townhouse Details
Home Type
- Townhome
Est. Annual Taxes
- $3,157
Year Built
- Built in 2023
Lot Details
- End Unit
HOA Fees
- $225 Monthly HOA Fees
Parking
- 2 Car Attached Garage
- Rear-Facing Garage
- Garage Door Opener
- On-Street Parking
- 4 Open Parking Spaces
Home Design
- Entry on the 3rd floor
- Brick Exterior Construction
- Slab Foundation
- Vinyl Siding
Interior Spaces
- 3-Story Property
- Living Room with Fireplace
- Pull Down Stairs to Attic
Kitchen
- Double Oven
- Gas Cooktop
- Microwave
- Dishwasher
- Disposal
Flooring
- Tile
- Vinyl
Bedrooms and Bathrooms
- 4 Bedrooms
Laundry
- Dryer
- Washer
Outdoor Features
- Balcony
- Front Porch
Schools
- Bain Elementary School
- Mint Hill Middle School
- Independence High School
Utilities
- Forced Air Heating and Cooling System
- Heating System Uses Natural Gas
- Gas Water Heater
Listing and Financial Details
- Assessor Parcel Number 137-303-29
Community Details
Overview
- Cusick Property Management Association, Phone Number (704) 544-7779
- Gatsby Subdivision
- Mandatory home owners association
Security
- Card or Code Access
Map
Home Values in the Area
Average Home Value in this Area
Tax History
| Year | Tax Paid | Tax Assessment Tax Assessment Total Assessment is a certain percentage of the fair market value that is determined by local assessors to be the total taxable value of land and additions on the property. | Land | Improvement |
|---|---|---|---|---|
| 2025 | $3,157 | $438,900 | $100,000 | $338,900 |
| 2024 | $3,157 | $438,900 | $100,000 | $338,900 |
| 2023 | $3,157 | $100,000 | $100,000 | $0 |
Property History
| Date | Event | Price | Change | Sq Ft Price |
|---|---|---|---|---|
| 06/03/2025 06/03/25 | Price Changed | $440,000 | -4.9% | $210 / Sq Ft |
| 04/02/2025 04/02/25 | Price Changed | $462,800 | -5.2% | $220 / Sq Ft |
| 03/29/2025 03/29/25 | For Sale | $488,000 | -- | $232 / Sq Ft |
Purchase History
| Date | Type | Sale Price | Title Company |
|---|---|---|---|
| Warranty Deed | $435,000 | None Listed On Document |
Mortgage History
| Date | Status | Loan Amount | Loan Type |
|---|---|---|---|
| Open | $139,990 | No Value Available |
Source: Canopy MLS (Canopy Realtor® Association)
MLS Number: 4239703
APN: 137-303-29
- 4434 Patriots Hill Rd
- 3215 Lisburn St
- 6918 Cinnamon Cir
- 13216 Lawyers Rd
- 7230 Truelight Church Rd
- 7701 Matthews-Mint Hill Rd
- 7316 Truelight Church Rd
- 6029 Phyliss Ln
- Woodwright Plan at Alton Creek
- Henderson Plan at Alton Creek
- Banks Plan at Alton Creek
- Allen Plan at Alton Creek
- Maxwell Plan at Alton Creek
- 5010 Kinsbridge Dr
- 8245 Franklin Trail St
- 7445 Forrest Rader Dr
- 7500 Happy Hollow Dr
- 8237 Franklin Trail St
- 12025 Mariner Dr
- Wyngate Plan at Whitley Preserve - Park Collection
- 10013 Hemingway Place
- 8110 Whitegrove Rd Unit 57
- 5424 Kinsbridge Dr
- 7043 Brighton Park Dr
- 5021 Kinsbridge Dr Unit 6
- 6541 Old Magnolia Ln
- 10307 Atchinson Dr
- 10227 Grand Junction Rd
- 5028 Wilgrove Mint Hill Rd
- 10018 Topeka Dr
- 7621 Kuck Rd
- 4800 Shea Ln
- 4723 Shea Ln
- 6530 Thamesmead Ln
- 4001 Peggy Ln
- 7423 Kuck Rd
- 6237 Dr
- 9301 Chislehurst Rd
- 7203 Ravenglass Ln
- 7115 Casual Corner Ln
