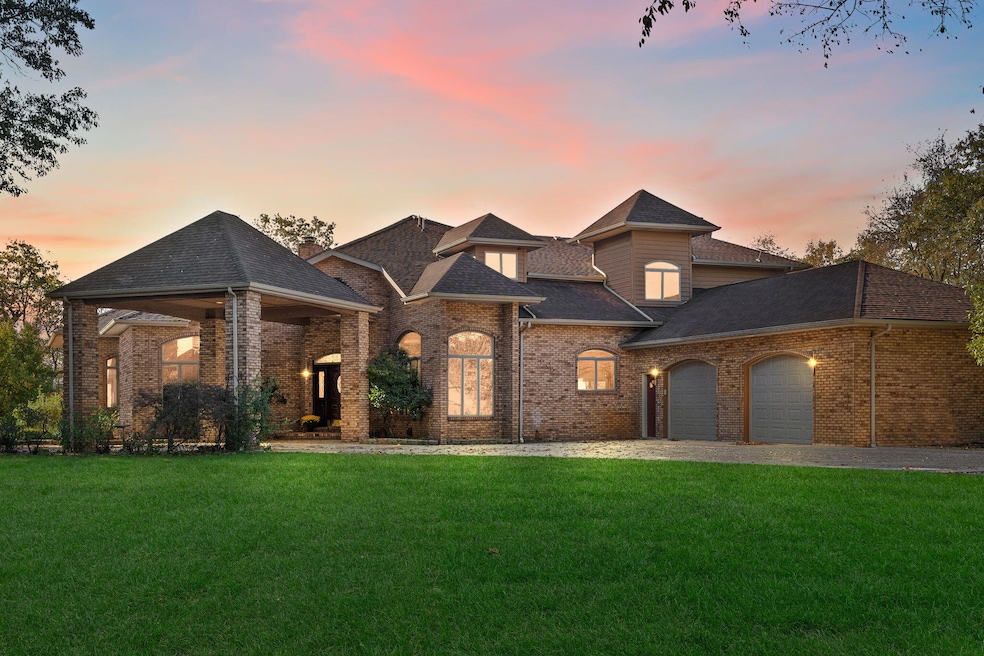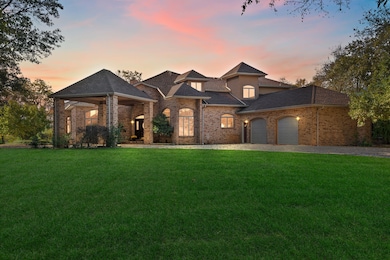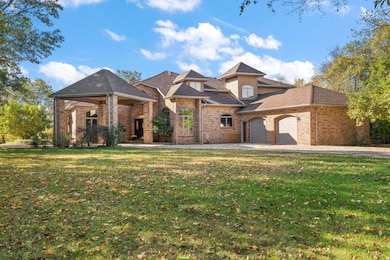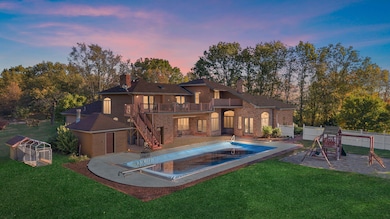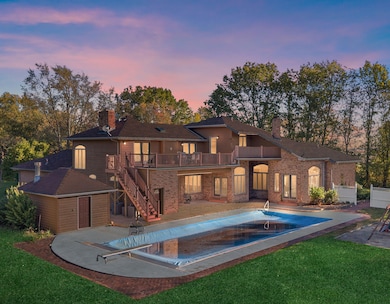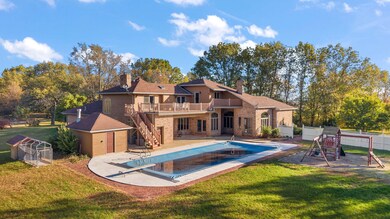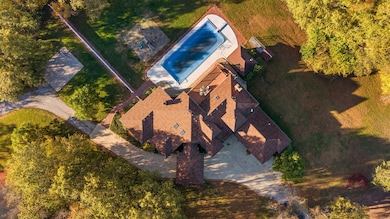15018 N 300 W Wheatfield, IN 46392
Estimated payment $10,374/month
Highlights
- Barn
- In Ground Pool
- Deck
- Horses Allowed On Property
- 12.24 Acre Lot
- Family Room with Fireplace
About This Home
Welcome to your private retreat on 18.25 acres in Wheatfield! This stunning 7,000 sq ft brick home offers 7 bedrooms and 6 bathrooms with timeless craftsmanship and thoughtful design throughout. Enjoy beautiful hardwood floors, crown molding, and custom built-ins that add warmth and functionality to every room. The family room and primary suite each feature a cozy woodburning fireplace framed by built-in bookshelves, creating the perfect spaces to relax and unwind. The kitchen is a true standout with custom cabinets, double ovens, newer appliances, and plenty of storage -- including built-in shelves and cabinets throughout the home. A finished basement offers additional living space and even has stairs leading directly to the backyard pool area for easy access. Step outside and take in everything this property has to offer -- a 20x40 inground pool with a 12x16 bath house, dog kennel, 3.5-car garage, and carport for extra parking. For hobbyists and animal lovers, there's a 42x64 pole barn plus a 40x48 horse barn complete with stalls and pasture. A basketball hoop on a concrete court and fruit trees add to the charm of this one-of-a-kind property. Additional features include a Kinetico water softener system, updated appliances, whole house generator, and serene views from every direction. Whether you're looking for a private residence, a small hobby farm, or a space to entertain, this home has it all -- spacious, functional, and built for both comfort and connection with nature.
Home Details
Home Type
- Single Family
Est. Annual Taxes
- $4,378
Year Built
- Built in 1995
Lot Details
- 12.24 Acre Lot
- Cul-De-Sac
- Landscaped
- Wooded Lot
- Additional Parcels
Parking
- 3.5 Car Attached Garage
- Garage Door Opener
- Off-Street Parking
Home Design
- Brick Foundation
Interior Spaces
- 2-Story Property
- Crown Molding
- Wood Burning Fireplace
- Insulated Windows
- Family Room with Fireplace
- 2 Fireplaces
- Great Room
- Living Room
- Dining Room
- Rural Views
- Basement
Kitchen
- Double Oven
- Electric Range
- Range Hood
- Microwave
- Dishwasher
- Disposal
Flooring
- Wood
- Carpet
- Tile
Bedrooms and Bathrooms
- 7 Bedrooms
- Spa Bath
Laundry
- Laundry Room
- Laundry on main level
- Dryer
- Sink Near Laundry
Home Security
- Security Lights
- Fire and Smoke Detector
Outdoor Features
- In Ground Pool
- Balcony
- Deck
- Covered Patio or Porch
- Outdoor Storage
Utilities
- Forced Air Heating and Cooling System
- Heating System Uses Propane
- Well
- Water Softener is Owned
Additional Features
- Barn
- Horses Allowed On Property
Community Details
- No Home Owners Association
Listing and Financial Details
- Assessor Parcel Number 371609000014000033
Map
Home Values in the Area
Average Home Value in this Area
Tax History
| Year | Tax Paid | Tax Assessment Tax Assessment Total Assessment is a certain percentage of the fair market value that is determined by local assessors to be the total taxable value of land and additions on the property. | Land | Improvement |
|---|---|---|---|---|
| 2024 | $4,378 | $739,900 | $68,000 | $671,900 |
| 2023 | $3,802 | $681,500 | $65,200 | $616,300 |
| 2022 | $3,808 | $600,500 | $58,200 | $542,300 |
| 2021 | $3,506 | $531,900 | $51,900 | $480,000 |
| 2020 | $3,924 | $545,500 | $51,800 | $493,700 |
| 2019 | $3,771 | $536,200 | $49,600 | $486,600 |
| 2018 | $3,634 | $528,000 | $50,000 | $478,000 |
| 2017 | $3,436 | $521,400 | $51,800 | $469,600 |
| 2016 | $3,329 | $516,200 | $52,600 | $463,600 |
| 2014 | $2,450 | $439,700 | $53,300 | $386,400 |
Property History
| Date | Event | Price | List to Sale | Price per Sq Ft |
|---|---|---|---|---|
| 10/31/2025 10/31/25 | For Sale | $1,899,000 | -- | $298 / Sq Ft |
Source: Northwest Indiana Association of REALTORS®
MLS Number: 830201
APN: 37-16-09-000-014.000-033
- 14984 County Road 300 W
- 15284 N 300 W
- 14852 N 400 W
- 4331 W 1450 N
- 2025 Cardinal Dr
- 3046 W 1300 N
- 3618 Fase Dr
- 3515 Fase Dr
- 12550 N 350 W
- 12243 Duttlinger Ln
- 3889 Hershman Dr
- 11822 Prairie Ridge Ln
- 11625 Laurie Dr
- 11652 N Michelle Dr
- 11609 Salyer Dr
- 306 W Central Ave
- 298 W Central St
- 4115 N Lake Ct
- 0 W State Rd 10 Unit NRA825352
- 21 E Grove St
- 715 W Jefferson St
- 1886 Loganberry Ln
- 12435 Ripley Place Unit 4
- 12435 Ripley Place Unit 2
- 44 Vick Tree Ln
- 10919 Charles Dr
- 7530 E 111th Place
- 247 Marcliffe Dr
- 5913 E 109th Place
- 10910 Charles Dr
- 10941 Elkhart Place
- 481 E 127th Ln
- 521 E 127th Place
- 511 E 127th Place
- 471 E 127th Place
- 451 E 127th Place
- 484 E 127th Ave
- 12541 Virginia St
- 12535 Virginia St
- 1656 Jonquil Dr
