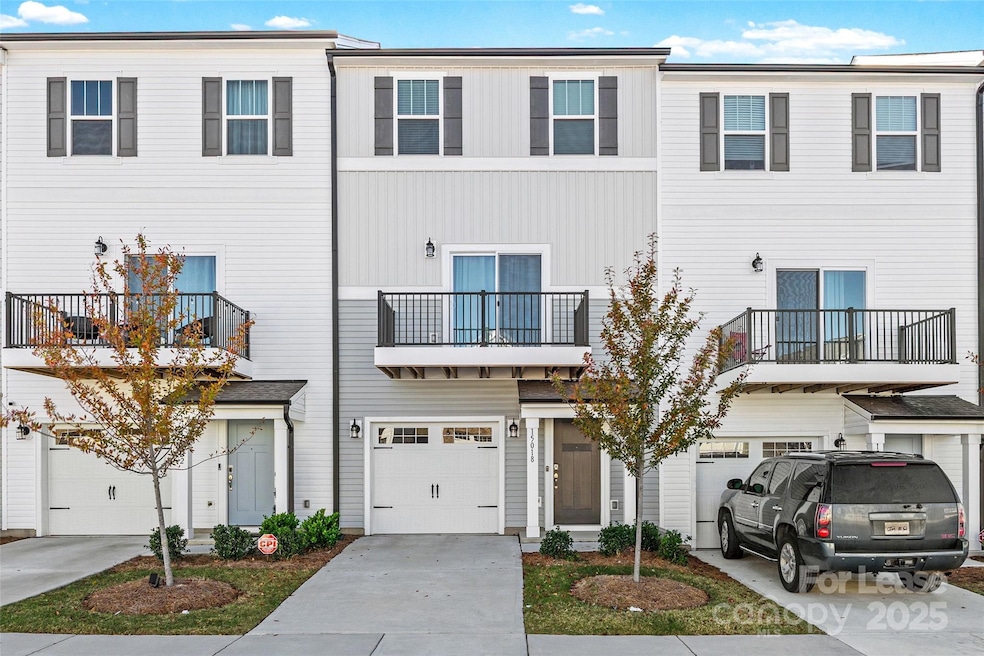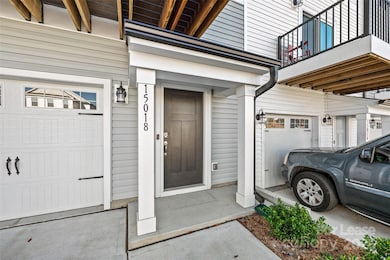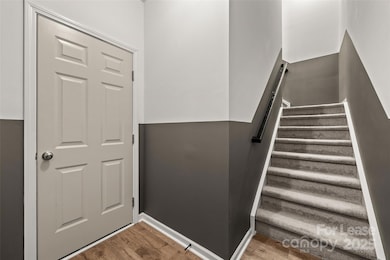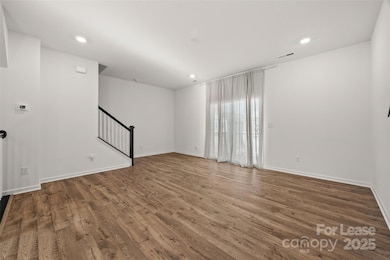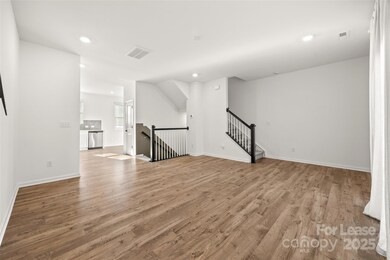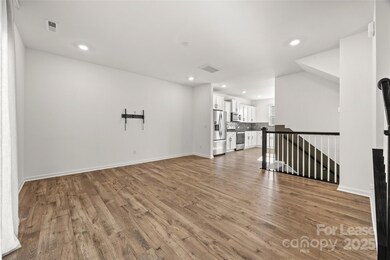15018 Scoter St Charlotte, NC 28262
Mallard Creek-Withrow Downs NeighborhoodHighlights
- No HOA
- Walk-In Closet
- Forced Air Heating and Cooling System
- 1 Car Attached Garage
- Laundry Room
About This Home
Your Perfect Charlotte Townhome Awaits Bright, Modern, and Move-In Ready! This beautifully maintained 3-bedroom, 2.5-bath townhome features an open-concept layout with modern finishes and abundant natural light throughout. The kitchen boasts new stainless steel appliances, generous cabinet space, and sustainable wood flooring perfect for both everyday living and entertaining. Upstairs, you'll find spacious bedrooms, including a large primary suite complete with a private bath and walk-in closet. Enjoy peaceful neighborhood living just minutes from I-85, I-485, local restaurants, and parks. Zoned for excellent schools, this home is ideal for professionals or families alike.
Listing Agent
Keller Williams Connected Brokerage Email: RebeccaCullen@kw.com License #94368 Listed on: 11/10/2025

Townhouse Details
Home Type
- Townhome
Est. Annual Taxes
- $2,180
Year Built
- Built in 2023
Parking
- 1 Car Attached Garage
Home Design
- Entry on the 1st floor
Interior Spaces
- 3-Story Property
- Laundry Room
Kitchen
- Oven
- Microwave
- Dishwasher
Bedrooms and Bathrooms
- 3 Bedrooms
- Walk-In Closet
Schools
- Stoney Creek Elementary School
- James Martin Middle School
- Julius L. Chambers High School
Utilities
- Forced Air Heating and Cooling System
Listing and Financial Details
- Security Deposit $2,350
- Property Available on 11/10/25
- Tenant pays for electricity, internet, water
- 12-Month Minimum Lease Term
- Assessor Parcel Number 029-108-52
Community Details
Overview
- No Home Owners Association
- Villages At Mallard Creek Subdivision
Pet Policy
- Pet Deposit $350
Map
Source: Canopy MLS (Canopy Realtor® Association)
MLS Number: 4320617
APN: 029-108-52
- 12009 Chesapeake Mallard Dr
- 12110 Chesapeake Mallard Dr
- 13221 Gadwal Pintail Dr
- 13304 Porter Creek Rd
- 14022 Drake Watch Ln
- 13516 Mallard Lake Rd
- 14121 Winford Ln
- 14132 Winford Ln
- 13718 Porter Creek Rd
- 14312 Evening Flight Ln
- 14411 Glendon Hall Ln
- 2523 Early Flight Dr
- 14231 Drake Watch Ln
- 13631 William Stowe Dr
- 2233 Salome Church Rd
- 918 Breezewood Dr
- 1043 Boxelder Ln
- 1412 Ladora Dr
- 1911 Almond Hills Dr
- 1227 Breezewood Dr
- 14229 Whistling Teal Dr
- 2527 Early Flight Dr
- 2519 Early Flight Dr
- 14024 Mallard Lake Rd
- 14008 Mallard Lake Rd
- 13714 Purple Bloom Ln
- 13814 Purple Bloom Ln
- 8050 Lapis Ln NW
- 2139 Mallard Green Place
- 2212 Nexus Dr
- 1207 Jade Glen Dr
- 2748 W Mallard Creek Church Rd
- 2311 Odell School Rd
- 15501 Chowning Tavern Ln
- 9015 Kings Grant Dr
- 625 Eltham Rd
- 9226 Mallard Mills Dr
- 3010 Cyan Dr
- 2506 Hope Way Ln
- 11505 Masterton Rd
