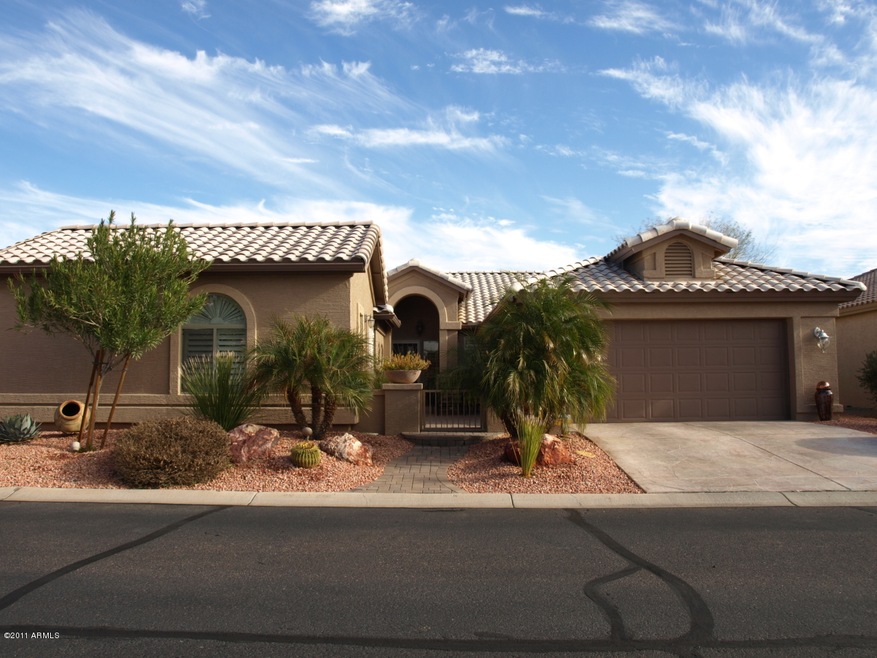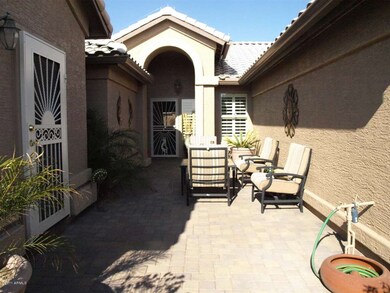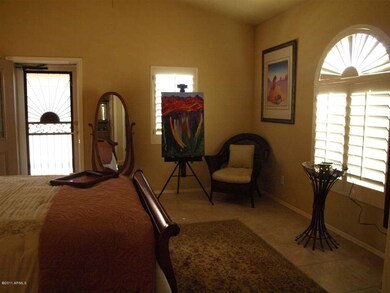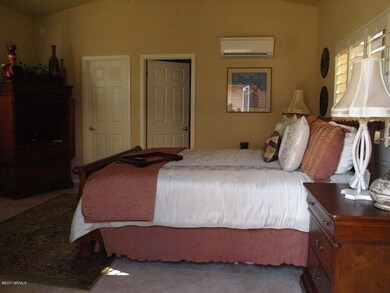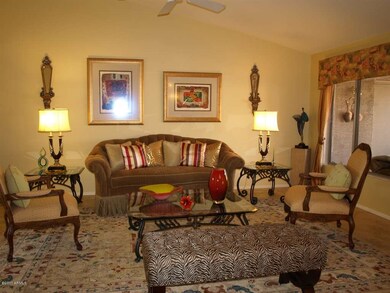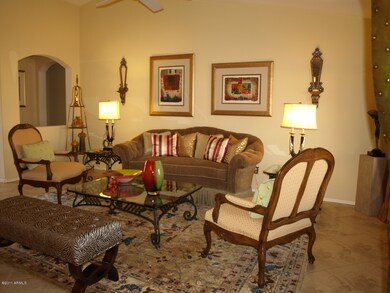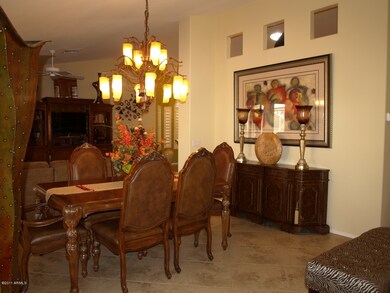
15018 W Mulberry Dr Unit 19 Goodyear, AZ 85395
Palm Valley NeighborhoodHighlights
- Guest House
- Golf Course Community
- Reverse Osmosis System
- Verrado Middle School Rated A-
- Gated with Attendant
- Clubhouse
About This Home
As of July 2021BEAUTIFULLY UPGRD. TOPAZ W/CASITA ON NORTH/SOUTH LOT. HOME HAS UPGRD. TILE THRUOUT, EXCEPT BDS/DEN WHICH HAVE LOVELY UPGR. CARPET. CASITA W/HICKORY CABINETS, LEADED GLASS ENTRY DOOR, SECURITY DOOR. FRONT CTYD. W/BRICK PAVERS, SECURITY DOOR, LEADED GLASS FRONT DOOR. PAINTED OUT/IN 2010. WALL BETWEEN FR AND DR/LR HAS BEEN REMOVED TO CREATE A GREAT SPACE. KITCHEN W/GRANITE CNTRPS, TILE BKSPLASH, DROP LIGHTS, PULLOUT SHELVING, TILE FRONT OF ISLAND. GUEST BEDROOM EXT. 4 FEET, MSTR. W/BAY WINDOW, SOLAR TUBES IN KITCHEN & GUEST BATH. LOVELY SCREENED PORCH W/FLAGSTONE COATING LEADS TO BACKYARD W/PAVERS, BUILT-IN BBQ, & FOUNTAIN. EXT. GARAGE HAS LAUNDRY SINK, GOLF CART CUTOUT, CABINETS ON BOTH SIDES. R/O SYSTEM, SECURITY SYSTEM, AND SUNSCREENS.
Last Agent to Sell the Property
West USA Realty License #SA514674000 Listed on: 10/31/2011

Last Buyer's Agent
Peggy Kennedy
Call Realty, Inc. License #SA582791000
Home Details
Home Type
- Single Family
Est. Annual Taxes
- $2,431
Year Built
- Built in 2003
Lot Details
- Desert faces the front and back of the property
- Block Wall Fence
- Desert Landscape
- Private Yard
Home Design
- Tile Roof
- Block Exterior
- Stucco
Interior Spaces
- 2,574 Sq Ft Home
- Vaulted Ceiling
- Solar Screens
- Great Room
- Breakfast Room
- Formal Dining Room
Kitchen
- Breakfast Bar
- Gas Oven or Range
- Gas Cooktop
- Gas Stub for Range
- Built-In Microwave
- Dishwasher
- Granite Countertops
- Disposal
- Reverse Osmosis System
Flooring
- Carpet
- Tile
Bedrooms and Bathrooms
- 3 Bedrooms
- Walk-In Closet
- Dual Vanity Sinks in Primary Bathroom
Laundry
- Dryer
- Washer
Parking
- 2 Car Garage
- Garage Door Opener
Additional Homes
- Guest House
- 420 SF Accessory Dwelling Unit
Schools
- Adult Elementary School
- Adult Middle School
- Adult High School
Utilities
- Refrigerated Cooling System
- Heating System Uses Natural Gas
- High Speed Internet
- Cable TV Available
Additional Features
- No Interior Steps
- North or South Exposure
- Covered patio or porch
Community Details
Overview
- $2,673 per year Dock Fee
- Association fees include common area maintenance, street maintenance
- Pebblecreek HOA, Phone Number (480) 895-9200
- Located in the PEBBLECREEK RESORT COMMUNITY master-planned community
- Built by Robson
- Topaz W/Casita
Recreation
- Golf Course Community
- Tennis Courts
- Heated Community Pool
- Community Spa
- Bike Trail
Additional Features
- Clubhouse
- Gated with Attendant
Ownership History
Purchase Details
Home Financials for this Owner
Home Financials are based on the most recent Mortgage that was taken out on this home.Purchase Details
Purchase Details
Home Financials for this Owner
Home Financials are based on the most recent Mortgage that was taken out on this home.Purchase Details
Home Financials for this Owner
Home Financials are based on the most recent Mortgage that was taken out on this home.Purchase Details
Home Financials for this Owner
Home Financials are based on the most recent Mortgage that was taken out on this home.Similar Homes in Goodyear, AZ
Home Values in the Area
Average Home Value in this Area
Purchase History
| Date | Type | Sale Price | Title Company |
|---|---|---|---|
| Warranty Deed | $499,900 | American Title Svc Agcy Llc | |
| Warranty Deed | -- | None Available | |
| Cash Sale Deed | $338,000 | Great American Title | |
| Interfamily Deed Transfer | -- | None Available | |
| Special Warranty Deed | $234,547 | Old Republic Title Agency |
Mortgage History
| Date | Status | Loan Amount | Loan Type |
|---|---|---|---|
| Open | $274,000 | New Conventional | |
| Previous Owner | $176,027 | FHA | |
| Previous Owner | $195,000 | Unknown | |
| Previous Owner | $160,000 | New Conventional |
Property History
| Date | Event | Price | Change | Sq Ft Price |
|---|---|---|---|---|
| 07/16/2021 07/16/21 | Sold | $499,900 | 0.0% | $169 / Sq Ft |
| 07/09/2021 07/09/21 | For Sale | $499,900 | 0.0% | $169 / Sq Ft |
| 06/07/2021 06/07/21 | Price Changed | $499,900 | -4.6% | $169 / Sq Ft |
| 05/20/2021 05/20/21 | For Sale | $523,995 | +55.0% | $177 / Sq Ft |
| 01/17/2012 01/17/12 | Sold | $338,000 | -2.0% | $131 / Sq Ft |
| 12/05/2011 12/05/11 | For Sale | $345,000 | 0.0% | $134 / Sq Ft |
| 12/05/2011 12/05/11 | Price Changed | $345,000 | 0.0% | $134 / Sq Ft |
| 11/24/2011 11/24/11 | Pending | -- | -- | -- |
| 10/31/2011 10/31/11 | For Sale | $345,000 | -- | $134 / Sq Ft |
Tax History Compared to Growth
Tax History
| Year | Tax Paid | Tax Assessment Tax Assessment Total Assessment is a certain percentage of the fair market value that is determined by local assessors to be the total taxable value of land and additions on the property. | Land | Improvement |
|---|---|---|---|---|
| 2025 | $2,431 | $24,914 | -- | -- |
| 2024 | $3,441 | $23,728 | -- | -- |
| 2023 | $3,441 | $40,810 | $8,160 | $32,650 |
| 2022 | $3,319 | $31,650 | $6,330 | $25,320 |
| 2021 | $4,544 | $34,370 | $6,870 | $27,500 |
| 2020 | $4,495 | $33,300 | $6,660 | $26,640 |
| 2019 | $4,395 | $33,130 | $6,620 | $26,510 |
| 2018 | $4,353 | $30,460 | $6,090 | $24,370 |
| 2017 | $4,178 | $29,380 | $5,870 | $23,510 |
| 2016 | $4,101 | $28,560 | $5,710 | $22,850 |
| 2015 | $3,987 | $29,950 | $5,990 | $23,960 |
Agents Affiliated with this Home
-

Seller's Agent in 2021
Martin C. Sears
West USA Realty
(623) 853-3380
39 in this area
583 Total Sales
-

Buyer's Agent in 2021
Roman Kushmakov
Citiea
(480) 998-0110
1 in this area
138 Total Sales
-
R
Seller's Agent in 2012
Rebecca Rio
West USA Realty
(623) 935-5577
-
P
Buyer's Agent in 2012
Peggy Kennedy
Call Realty, Inc.
Map
Source: Arizona Regional Multiple Listing Service (ARMLS)
MLS Number: 4669582
APN: 501-87-844
- 14981 W Robson Cir N
- 15035 W Indianola Ave
- 3700 N 149th Ln
- 3211 N Couples Dr
- 14830 W Trevino Dr Unit 12
- 3150 N 150th Dr
- 3815 N 151st Ave
- 15073 W Piccadilly Rd
- 14766 W Piccadilly Rd
- 3928 N 151st Ave
- 3103 N 150th Ave
- 3956 N 151st Dr
- 3070 N 148th Dr
- 14672 W Whitton Ave
- 14771 W Columbus Ave
- 3957 N 148th Dr
- 14878 W Verde Ln
- 15194 W Vale Dr Unit 7
- 15011 W Verde Ln
- 14533 W Hillside St
