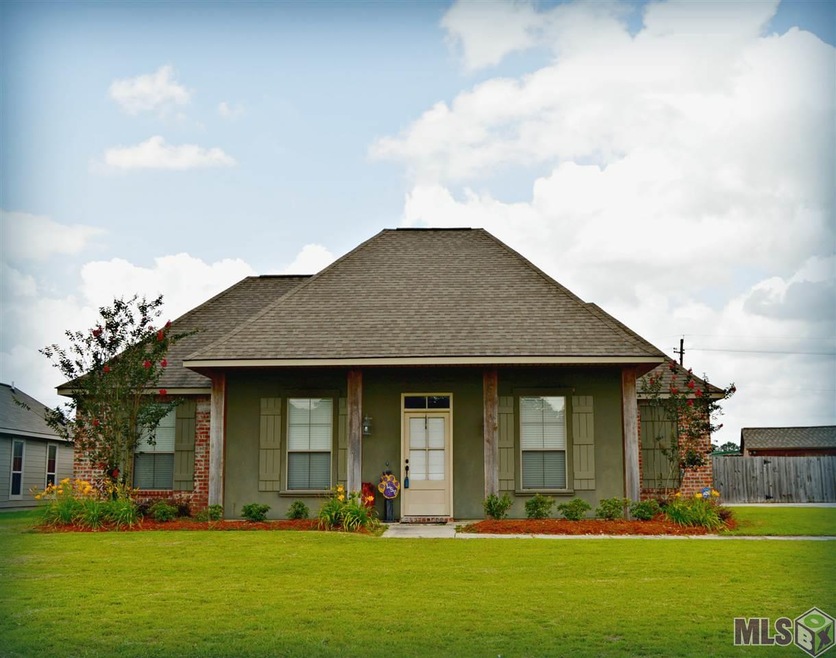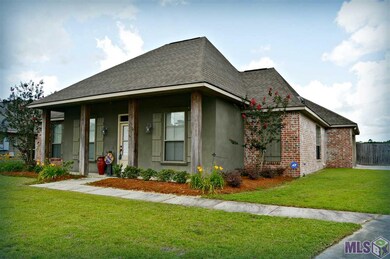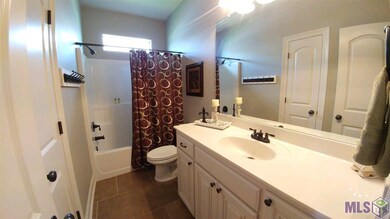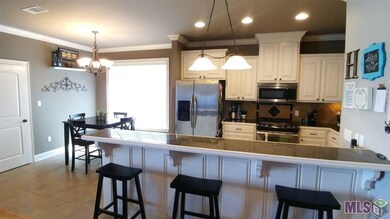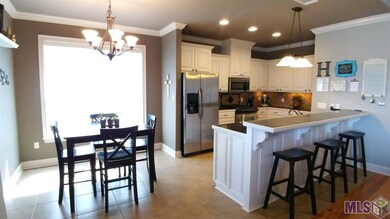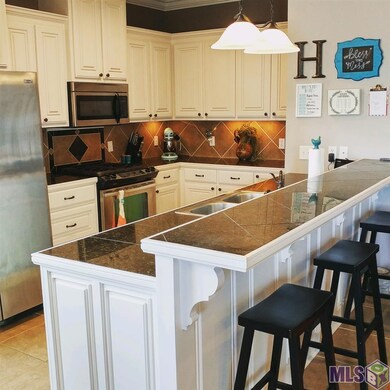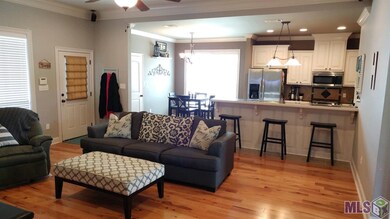
15019 Cross Gate Dr Walker, LA 70785
Highlights
- Wood Flooring
- Acadian Style Architecture
- Breakfast Room
- North Corbin Junior High School Rated A-
- Covered patio or porch
- Separate Outdoor Workshop
About This Home
As of December 2021Absolutely adorable home in a quiet subdivision in Walker. Walking into the foyer you are immediately greeted by stunning heart of pine flooring and a wide open floor plan. This custom built home does not lack in special touches. The kitchen cabinets are beautifully detailed with granite tile counter tops and an exquisite backsplash with detailed inserts. The breakfast bar comfortably seats five barstools and overlooks the large den with windows throughout. The pantry is extra large with deep shelves for storing pots and platters. The 4th bedroom can double as an office and is located in the front of the home. There are two more large bedrooms that share a nice bath with a linen closet. The master is gorgeous with a tray ceiling with lighting in the trim. The master bath is enormous and has two large vanities, a great size shower and jetted Jacuzzi tub. Enter into the clothes lover's dream of closet with racks of different heights, shelving throughout and it spans the length of the bathroom. The yard is completely fenced with a California garage that can be used for entertaining along with a covered patio wired for sound. The home is also wired with two security cameras for a true sense of safety. You definitely do not want to miss this gem.
Last Agent to Sell the Property
CHT Group Real Estate, LLC License #0995683800 Listed on: 05/19/2017
Home Details
Home Type
- Single Family
Est. Annual Taxes
- $2,351
Year Built
- Built in 2011
Lot Details
- Lot Dimensions are 112x159x210x157
- Property is Fully Fenced
- Wood Fence
- Landscaped
- Level Lot
Home Design
- Acadian Style Architecture
- Brick Exterior Construction
- Slab Foundation
- Architectural Shingle Roof
- Stucco
Interior Spaces
- 1,701 Sq Ft Home
- 1-Story Property
- Sound System
- Crown Molding
- Tray Ceiling
- Ceiling height of 9 feet or more
- Ceiling Fan
- Fireplace
- Window Treatments
- Living Room
- Breakfast Room
- Attic Access Panel
Kitchen
- Breakfast Bar
- Gas Oven
- Gas Cooktop
- Microwave
- Dishwasher
- Kitchen Island
- Tile Countertops
- Disposal
Flooring
- Wood
- Carpet
- Ceramic Tile
Bedrooms and Bathrooms
- 4 Bedrooms
- 2 Full Bathrooms
Laundry
- Laundry in unit
- Electric Dryer Hookup
Home Security
- Home Security System
- Fire and Smoke Detector
Parking
- 2 Car Garage
- Rear-Facing Garage
- Garage Door Opener
Outdoor Features
- Covered patio or porch
- Outdoor Speakers
- Exterior Lighting
- Separate Outdoor Workshop
- Shed
Location
- Mineral Rights
Utilities
- Central Heating and Cooling System
- Heating System Uses Gas
- Cable TV Available
Community Details
- Built by Unknown Builder / Unlicensed
Ownership History
Purchase Details
Home Financials for this Owner
Home Financials are based on the most recent Mortgage that was taken out on this home.Purchase Details
Home Financials for this Owner
Home Financials are based on the most recent Mortgage that was taken out on this home.Purchase Details
Home Financials for this Owner
Home Financials are based on the most recent Mortgage that was taken out on this home.Purchase Details
Home Financials for this Owner
Home Financials are based on the most recent Mortgage that was taken out on this home.Purchase Details
Home Financials for this Owner
Home Financials are based on the most recent Mortgage that was taken out on this home.Similar Homes in Walker, LA
Home Values in the Area
Average Home Value in this Area
Purchase History
| Date | Type | Sale Price | Title Company |
|---|---|---|---|
| Deed | $240,000 | None Available | |
| Cash Sale Deed | $215,000 | None Available | |
| Cash Sale Deed | $197,000 | Professional Title Of La Inc | |
| Cash Sale Deed | $200,500 | Champlin Title Inc | |
| Cash Sale Deed | $43,000 | Champlin Title Inc |
Mortgage History
| Date | Status | Loan Amount | Loan Type |
|---|---|---|---|
| Open | $242,424 | Purchase Money Mortgage | |
| Previous Owner | $211,105 | FHA | |
| Previous Owner | $204,145 | New Conventional | |
| Previous Owner | $125,200 | New Conventional | |
| Previous Owner | $135,000 | Credit Line Revolving |
Property History
| Date | Event | Price | Change | Sq Ft Price |
|---|---|---|---|---|
| 12/02/2021 12/02/21 | Sold | -- | -- | -- |
| 11/03/2021 11/03/21 | Pending | -- | -- | -- |
| 11/01/2021 11/01/21 | For Sale | $230,000 | +6.0% | $135 / Sq Ft |
| 06/23/2017 06/23/17 | Sold | -- | -- | -- |
| 05/24/2017 05/24/17 | Pending | -- | -- | -- |
| 05/19/2017 05/19/17 | For Sale | $217,000 | -- | $128 / Sq Ft |
Tax History Compared to Growth
Tax History
| Year | Tax Paid | Tax Assessment Tax Assessment Total Assessment is a certain percentage of the fair market value that is determined by local assessors to be the total taxable value of land and additions on the property. | Land | Improvement |
|---|---|---|---|---|
| 2024 | $2,351 | $22,429 | $3,040 | $19,389 |
| 2023 | $2,049 | $16,860 | $3,040 | $13,820 |
| 2022 | $2,063 | $16,860 | $3,040 | $13,820 |
| 2021 | $1,816 | $16,860 | $3,040 | $13,820 |
| 2020 | $1,807 | $16,860 | $3,040 | $13,820 |
| 2019 | $1,967 | $17,890 | $3,040 | $14,850 |
| 2018 | $1,985 | $17,890 | $3,040 | $14,850 |
| 2017 | $2,030 | $17,890 | $3,040 | $14,850 |
| 2015 | $1,335 | $18,900 | $3,040 | $15,860 |
| 2014 | $1,357 | $18,900 | $3,040 | $15,860 |
Agents Affiliated with this Home
-

Seller's Agent in 2021
Nikki Calmes
CHT Group Real Estate, LLC
(225) 773-8127
58 in this area
270 Total Sales
-

Buyer's Agent in 2021
Cory DiBenedetto
LPT Realty, LLC Bluebonnet
(225) 614-7572
1 in this area
65 Total Sales
-

Seller's Agent in 2017
Ashley Greer
CHT Group Real Estate, LLC
(225) 281-6728
46 in this area
418 Total Sales
-

Seller Co-Listing Agent in 2017
Kyle Franklin
Covington & Associates Real Estate, LLC
(225) 405-6728
11 in this area
194 Total Sales
-
C
Buyer's Agent in 2017
Clarence Fruge
Fruge Realty, LLC
(225) 612-8880
10 Total Sales
Map
Source: Greater Baton Rouge Association of REALTORS®
MLS Number: 2017007552
APN: 0615930
- 15025 Cross Gate Dr
- 15067 Garden Creek Dr
- 15040 Cross Creek Blvd
- 15037 Coldwater Dr
- 15090 Cross Creek Blvd
- 31861 Redrick Dr
- TBD Kathy's Cove
- 14721 Carroll Ave
- 14701 Carroll Ave
- 30403 Lafleur Rue
- 31350 Walker Rd N
- 14045 Courtney Rd
- 14641 Carroll Ave
- 32314 Briarwood Ln
- 32416 Briarwood Rd
- 30814 Ava Ln
- 13367 Isabella Blvd
- 13390 Savannah Dr
- 13535 Prairie Ln
- 13388 Williamsburg Dr
