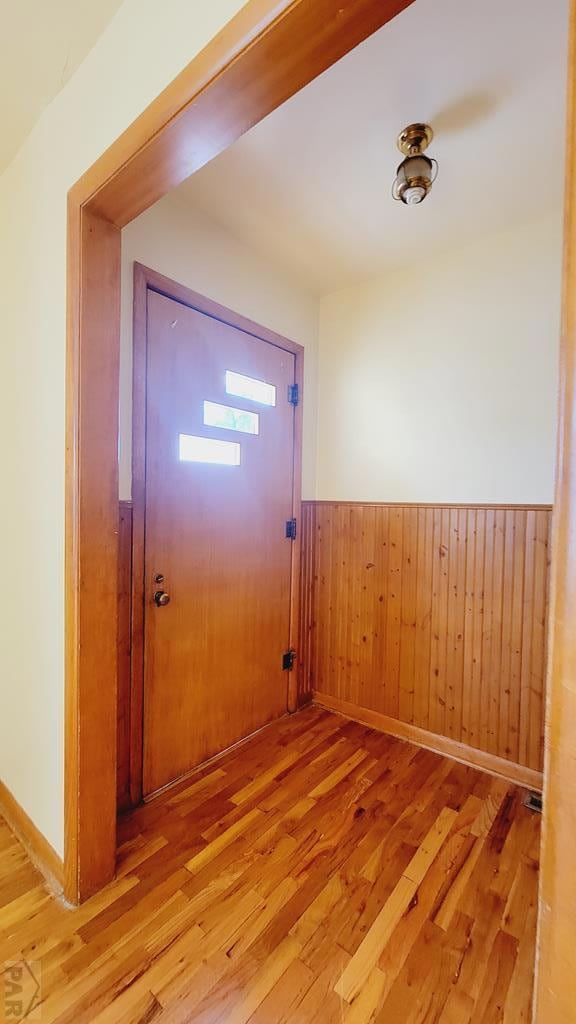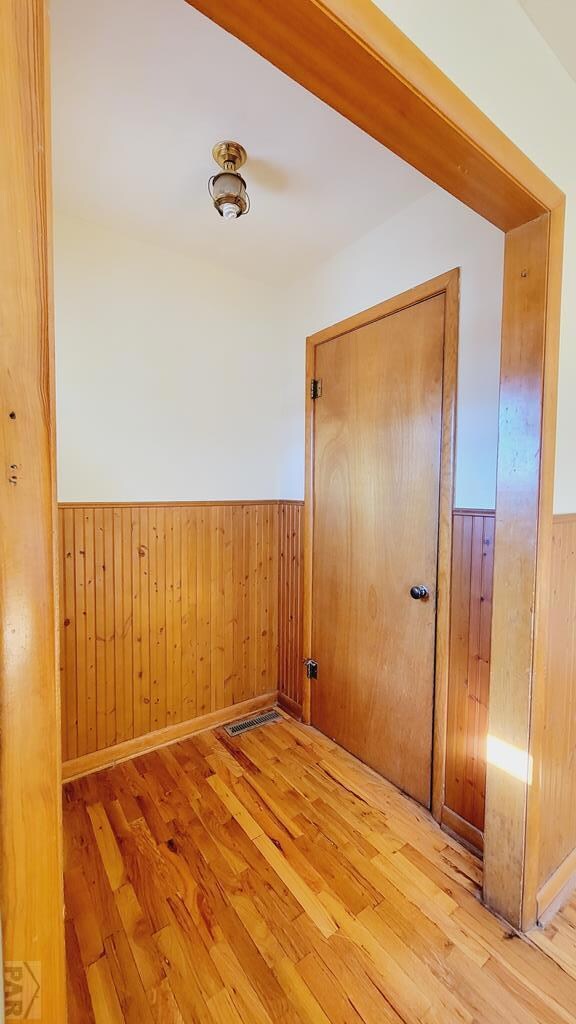
1502 6th St Las Animas, CO 81054
Highlights
- Deck
- No HOA
- Double Pane Windows
- Ranch Style House
- Storm Windows
- 4-minute walk to Las Animas Park/Playground
About This Home
As of March 2024Ranch style home located on just under one acre inside city limits and across from the city park. This 3 bedroom, 2 bath single level home is ideal for those that are looking for a property that provides enough space to add a shop/garage, provides extra parking, still offers extra room for a garden and your furry pets, etc. Already in place is a fenced backyard featuring a wooden deck and a variety of mature shade trees that offer seclusion, summertime shade, play areas, and an area for your pets. Inside the house, you'll appreciate the recently refinished hardwood floors that flow throughout the home, a built-in kitchen hutch, a living room gas log fireplace, multiple living areas, and two bathrooms. Other features to appreciate include the numerous upgrades to the home that were made in recent years - the kind of upgrades you don't often think about but are big ticket items that are critical to the operation of a home - upgrades such as a new HVAC system, roof, gutters, sewer line, water line, and gas line. All of these updates add up to a home purchase that you can make with confidence. Call today to find out how to make this house your home!
Last Agent to Sell the Property
Norm Murphy & Associates Brokerage Phone: 7193845551 License #FA40012904 Listed on: 10/10/2023
Last Buyer's Agent
Norm Murphy & Associates Brokerage Phone: 7193845551 License #FA40012904 Listed on: 10/10/2023
Home Details
Home Type
- Single Family
Est. Annual Taxes
- $568
Year Built
- Built in 1955
Lot Details
- 0.93 Acre Lot
- Aluminum or Metal Fence
- Landscaped with Trees
Parking
- No Garage
Home Design
- Ranch Style House
- Frame Construction
- Composition Roof
- Lead Paint Disclosure
Interior Spaces
- 1,336 Sq Ft Home
- Gas Log Fireplace
- Double Pane Windows
- Window Treatments
- Family Room
- Living Room with Fireplace
- Tile Flooring
- Crawl Space
- Storm Windows
Kitchen
- Electric Oven or Range
- Dishwasher
Bedrooms and Bathrooms
- 3 Bedrooms
- 2 Bathrooms
Laundry
- Laundry on main level
- Dryer
- Washer
Outdoor Features
- Deck
- Shed
- Stoop
Utilities
- Refrigerated Cooling System
- Forced Air Heating System
- Heating System Uses Natural Gas
Community Details
- No Home Owners Association
- Las Animas Subdivision
Listing and Financial Details
- Exclusions: Seller's personal items not listed in Inclusions.
Ownership History
Purchase Details
Home Financials for this Owner
Home Financials are based on the most recent Mortgage that was taken out on this home.Purchase Details
Home Financials for this Owner
Home Financials are based on the most recent Mortgage that was taken out on this home.Purchase Details
Home Financials for this Owner
Home Financials are based on the most recent Mortgage that was taken out on this home.Similar Homes in the area
Home Values in the Area
Average Home Value in this Area
Purchase History
| Date | Type | Sale Price | Title Company |
|---|---|---|---|
| Special Warranty Deed | $175,000 | None Listed On Document | |
| Warranty Deed | $85,000 | None Available | |
| Interfamily Deed Transfer | -- | None Available | |
| Personal Reps Deed | $75,000 | None Available |
Mortgage History
| Date | Status | Loan Amount | Loan Type |
|---|---|---|---|
| Open | $171,830 | FHA | |
| Closed | $6,873 | FHA | |
| Previous Owner | $76,312 | FHA | |
| Previous Owner | $71,250 | New Conventional |
Property History
| Date | Event | Price | Change | Sq Ft Price |
|---|---|---|---|---|
| 03/08/2024 03/08/24 | Sold | $174,000 | +3.0% | $130 / Sq Ft |
| 01/02/2024 01/02/24 | Price Changed | $169,000 | -2.9% | $126 / Sq Ft |
| 10/10/2023 10/10/23 | For Sale | $174,000 | +132.0% | $130 / Sq Ft |
| 10/16/2014 10/16/14 | Sold | $75,000 | -11.8% | $56 / Sq Ft |
| 07/15/2014 07/15/14 | Pending | -- | -- | -- |
| 07/15/2014 07/15/14 | For Sale | $85,000 | -- | $64 / Sq Ft |
Tax History Compared to Growth
Tax History
| Year | Tax Paid | Tax Assessment Tax Assessment Total Assessment is a certain percentage of the fair market value that is determined by local assessors to be the total taxable value of land and additions on the property. | Land | Improvement |
|---|---|---|---|---|
| 2024 | $201 | $3,526 | $380 | $3,146 |
| 2023 | $399 | $3,526 | $380 | $3,146 |
| 2022 | $568 | $7,290 | $790 | $6,500 |
| 2021 | $570 | $5,288 | $1,252 | $4,036 |
| 2020 | $489 | $4,530 | $1,252 | $3,278 |
| 2019 | $478 | $4,530 | $1,252 | $3,278 |
| 2018 | $478 | $4,365 | $1,261 | $3,104 |
| 2017 | $482 | $4,365 | $1,261 | $3,104 |
| 2016 | $503 | $4,577 | $1,394 | $3,183 |
| 2015 | -- | $4,577 | $1,394 | $3,183 |
| 2014 | -- | $4,355 | $1,394 | $2,961 |
| 2013 | -- | $4,355 | $1,394 | $2,961 |
Agents Affiliated with this Home
-

Seller's Agent in 2024
Tina Godfrey
Norm Murphy & Associates
(719) 980-2580
180 Total Sales
-
P
Buyer Co-Listing Agent in 2014
Paul Young
Ideal Valley Realty, Ltd
Map
Source: Pueblo Association of REALTORS®
MLS Number: 218304
APN: 010-10480
- 1708 W 8th St
- 1103 Ambassador Thompson Blvd
- TBD Ash Ave
- 433 Grove Ave
- 422 Grove Ave
- 743 Vine Ave
- 1106 10th St
- 145 Liberty Ct
- 706 3rd St
- 643&645 Ambassador Thompson Blvd Unit 2
- 705 Locust Ave
- 1032 Locust Ave
- 1046 Locust Ave
- 509 5th St
- 428 Elm Ave
- 120 Elm Ave
- 312 Carson Ave
- 309 Vigil Ave
- 629 St Vrain Ave
- 626 St Vrain St






