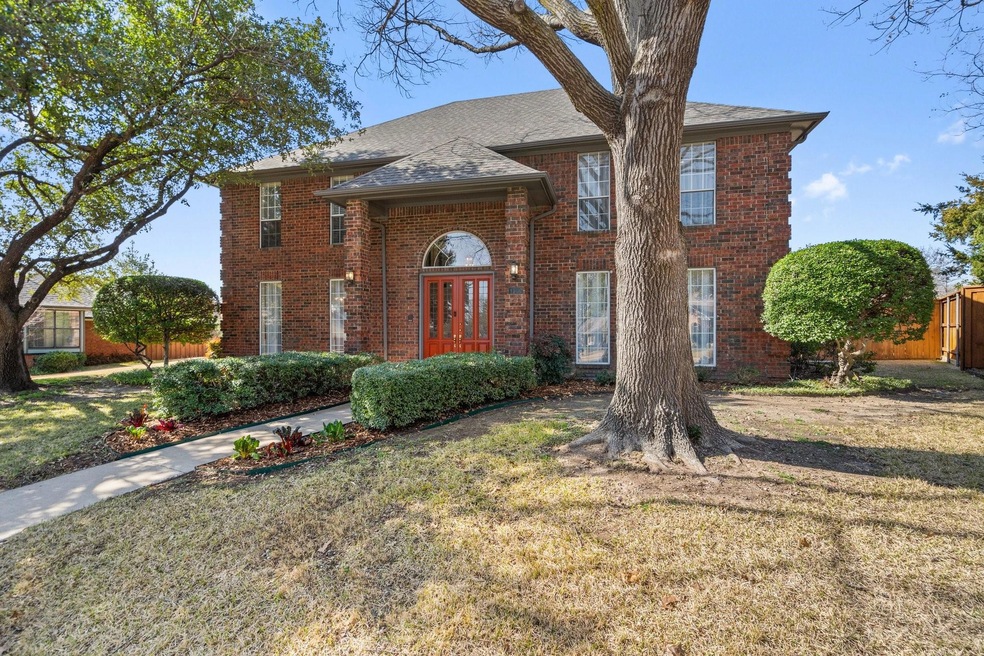
1502 Amesbury Dr Richardson, TX 75082
Sherrill Park NeighborhoodEstimated payment $3,784/month
Highlights
- Colonial Architecture
- Cathedral Ceiling
- Covered Patio or Porch
- Otto Middle School Rated A
- Wood Flooring
- Cul-De-Sac
About This Home
Back on the market with a new price—no fault of the home! This one is priced to sell and ready for new owners. Buyer financing fell through, but their loss is your gain! Nestled in a charming cul-de-sac, this 4-bedroom, 3 bathroom, 2-car garage home offers a blend of comfort and modern luxury. Step into a picturesque backyard oasis featuring a new, breathtaking custom water feature in the swimming pool, complete with upgraded PebbleTec surfacing. The expansive back and side yards provide ample space for relaxation and entertainment. This home has undergone significant upgrades, including the installation of a new roof in Spring 2024 and a recent renovation to the primary bathroom. Upon entry, you're greeted by formal living and dining areas adorned with gorgeous wainscoting trim, bathed in natural light. The family room extends a warm welcome with a built-in mantel, a large mirror, a cozy brick fireplace, extensive built-ins, recessed lighting, and crown molding, all under a canopy of natural light. The kitchen is a culinary delight, boasting a beautiful large bay window, upgraded glass-paneled cabinetry, and a fully functional island with a built-in electric cooktop. Modern whitewash planked ceramic tile flooring graces all bathrooms and kitchen areas, providing both style and durability. The master bedroom features vaulted ceilings, while the master bath offers new ceramic tile, a spacious shower, dual walk-in closets, and a large, deep tub. Location is key, with this home just a walk away from Richardson's renowned Spring Creek Nature Preserve, home to the annual Wildflower Festival.
Listing Agent
Coldwell Banker Apex, REALTORS Brokerage Phone: 972-489-7862 License #0639558 Listed on: 02/14/2025

Home Details
Home Type
- Single Family
Est. Annual Taxes
- $6,253
Year Built
- Built in 1985
Lot Details
- 0.28 Acre Lot
- Cul-De-Sac
- Wood Fence
Parking
- 2 Car Attached Garage
- Rear-Facing Garage
- Driveway
- Off-Site Parking
Home Design
- Colonial Architecture
- Brick Exterior Construction
- Slab Foundation
- Composition Roof
Interior Spaces
- 3,048 Sq Ft Home
- 2-Story Property
- Cathedral Ceiling
- Ceiling Fan
- Wood Burning Fireplace
- Fireplace With Gas Starter
- Fireplace Features Masonry
- Living Room with Fireplace
- Home Security System
Kitchen
- Electric Oven
- Electric Cooktop
- Microwave
- Dishwasher
- Kitchen Island
- Disposal
Flooring
- Wood
- Carpet
- Tile
Bedrooms and Bathrooms
- 4 Bedrooms
- Walk-In Closet
- 3 Full Bathrooms
Outdoor Features
- Gunite Pool
- Covered Patio or Porch
- Rain Gutters
Schools
- Mendenhall Elementary School
- Williams High School
Utilities
- Central Heating and Cooling System
- Cable TV Available
Community Details
- Sherril Park North Section Three Subdivision
Listing and Financial Details
- Legal Lot and Block 32 / H
- Assessor Parcel Number R-0052-008-0320-1
Map
Home Values in the Area
Average Home Value in this Area
Tax History
| Year | Tax Paid | Tax Assessment Tax Assessment Total Assessment is a certain percentage of the fair market value that is determined by local assessors to be the total taxable value of land and additions on the property. | Land | Improvement |
|---|---|---|---|---|
| 2024 | $6,253 | $558,062 | $143,000 | $440,335 |
| 2023 | $6,253 | $507,329 | $143,000 | $402,715 |
| 2022 | $9,475 | $461,208 | $115,500 | $372,295 |
| 2021 | $9,162 | $419,280 | $89,250 | $330,030 |
| 2020 | $8,661 | $390,366 | $84,000 | $306,366 |
| 2019 | $9,262 | $398,173 | $84,000 | $314,173 |
| 2018 | $9,760 | $417,750 | $88,000 | $329,753 |
| 2017 | $8,872 | $389,936 | $77,000 | $312,936 |
| 2016 | $8,126 | $358,758 | $60,500 | $298,258 |
| 2015 | $6,818 | $313,862 | $60,500 | $253,362 |
Property History
| Date | Event | Price | Change | Sq Ft Price |
|---|---|---|---|---|
| 08/01/2025 08/01/25 | Pending | -- | -- | -- |
| 07/03/2025 07/03/25 | Price Changed | $600,000 | -7.7% | $197 / Sq Ft |
| 06/02/2025 06/02/25 | For Sale | $650,000 | 0.0% | $213 / Sq Ft |
| 03/22/2025 03/22/25 | Pending | -- | -- | -- |
| 03/16/2025 03/16/25 | Price Changed | $650,000 | -3.7% | $213 / Sq Ft |
| 02/21/2025 02/21/25 | For Sale | $675,000 | -- | $221 / Sq Ft |
Purchase History
| Date | Type | Sale Price | Title Company |
|---|---|---|---|
| Interfamily Deed Transfer | -- | Rtt | |
| Vendors Lien | -- | Rtt |
Mortgage History
| Date | Status | Loan Amount | Loan Type |
|---|---|---|---|
| Open | $93,000 | Credit Line Revolving | |
| Closed | $216,660 | Credit Line Revolving | |
| Closed | $217,300 | Fannie Mae Freddie Mac | |
| Closed | $216,000 | Purchase Money Mortgage |
Similar Homes in Richardson, TX
Source: North Texas Real Estate Information Systems (NTREIS)
MLS Number: 20840941
APN: R-0052-008-0320-1
- 1606 Amesbury Dr
- 1509 Banbury Ct
- 3107 Foxboro Dr
- 1408 Stoneboro Ln
- 2902 Wembley Ct
- 2810 Wren Ln
- 1710 Woodoak Dr
- 3301 Wareham Cir
- 2507 Springpark Way
- 2206 Acacia St
- 2208 Blue Cypress Dr
- 2213 Silver Holly Ln
- 2212 Golden Willow Ln
- 2307 Honeysuckle Dr
- 2312 Buttercup Dr
- 2302 Golden Willow Ln
- 1600 Yorkshire Dr
- 2408 Buttercup Dr
- 2401 Aspen St
- 2413 Acacia St






