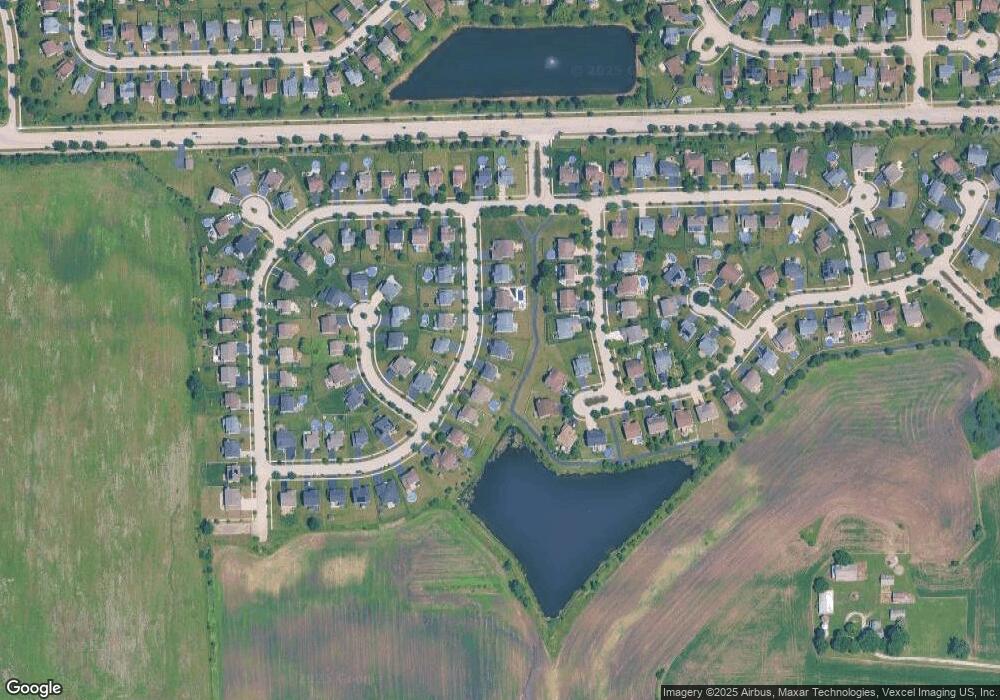1502 Ascot St Joliet, IL 60431
North Minooka NeighborhoodEstimated Value: $489,000 - $565,000
4
Beds
3
Baths
3,254
Sq Ft
$157/Sq Ft
Est. Value
About This Home
This home is located at 1502 Ascot St, Joliet, IL 60431 and is currently estimated at $511,880, approximately $157 per square foot. 1502 Ascot St is a home with nearby schools including Jones Elementary School, Minooka Junior High School, and Minooka Intermediate School.
Ownership History
Date
Name
Owned For
Owner Type
Purchase Details
Closed on
Mar 14, 2017
Sold by
Capista Amy
Bought by
Currie Joseph L
Current Estimated Value
Home Financials for this Owner
Home Financials are based on the most recent Mortgage that was taken out on this home.
Original Mortgage
$275,985
Outstanding Balance
$228,798
Interest Rate
4.16%
Mortgage Type
New Conventional
Estimated Equity
$283,082
Purchase Details
Closed on
Oct 24, 2016
Sold by
Stone I Llc
Bought by
Core Homes Llc
Purchase Details
Closed on
Jan 29, 2010
Sold by
Guaranty Plus Properties Inc I
Bought by
Stone I Llc
Create a Home Valuation Report for This Property
The Home Valuation Report is an in-depth analysis detailing your home's value as well as a comparison with similar homes in the area
Home Values in the Area
Average Home Value in this Area
Purchase History
| Date | Buyer | Sale Price | Title Company |
|---|---|---|---|
| Currie Joseph L | $345,000 | Fidelity National Title Insu | |
| Core Homes Llc | -- | Fidelity National Title Insu | |
| Stone I Llc | $1,350,000 | Chicago Title Insurance Co |
Source: Public Records
Mortgage History
| Date | Status | Borrower | Loan Amount |
|---|---|---|---|
| Open | Currie Joseph L | $275,985 |
Source: Public Records
Tax History Compared to Growth
Tax History
| Year | Tax Paid | Tax Assessment Tax Assessment Total Assessment is a certain percentage of the fair market value that is determined by local assessors to be the total taxable value of land and additions on the property. | Land | Improvement |
|---|---|---|---|---|
| 2024 | $11,679 | $143,661 | $17,520 | $126,141 |
| 2023 | $9,318 | $128,972 | $14,600 | $114,372 |
| 2022 | $9,318 | $111,906 | $14,042 | $97,864 |
| 2021 | $9,310 | $109,041 | $14,256 | $94,785 |
| 2020 | $9,042 | $104,248 | $14,055 | $90,193 |
| 2019 | $8,540 | $96,912 | $13,572 | $83,340 |
| 2018 | $7,680 | $93,023 | $13,027 | $79,996 |
| 2017 | $7,028 | $76,204 | $10,671 | $65,533 |
| 2016 | $0 | $20 | $20 | $0 |
| 2015 | -- | $20 | $20 | $0 |
| 2014 | -- | $20 | $20 | $0 |
| 2013 | -- | $1,000 | $1,000 | $0 |
Source: Public Records
Map
Nearby Homes
- 1503 Kempton St
- 7514 Blueblossom Ln
- 7508 Blueblossom Ln
- 7510 Blueblossom Ln
- 7501 Blueblossom Ln
- 7207 Yorkshire St
- 7503 Blueblossom Ln
- Siena Plan at Lakewood Prairie - Andare
- Napa Plan at Lakewood Prairie - Andare
- Sonoma Plan at Lakewood Prairie - Andare
- Rutherford Plan at Lakewood Prairie - Andare
- Townsend Plan at Lakewood Prairie - Single Family
- Starling Plan at Lakewood Prairie - Single Family
- Siena II Plan at Lakewood Prairie - Single Family
- Wren Plan at Lakewood Prairie - Single Family
- Meadowlark Plan at Lakewood Prairie - Single Family
- 7514 Honeysuckle Ln
- 1210 Fawnlily Cir
- 7509 Prairieside Dr
- 7309 Fordham Ln
